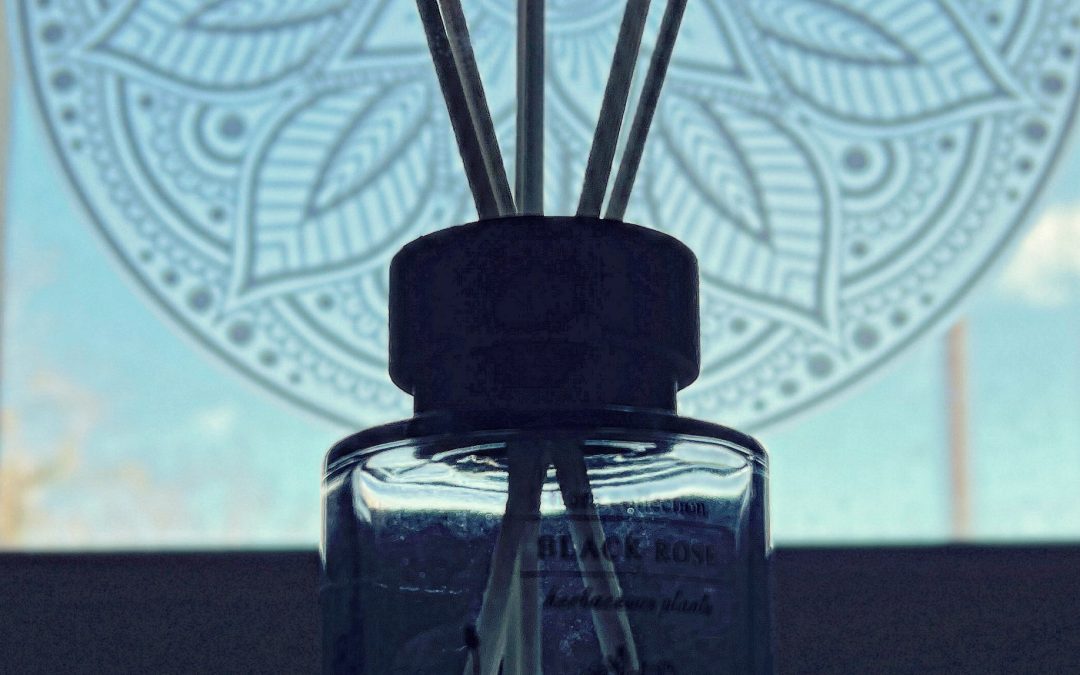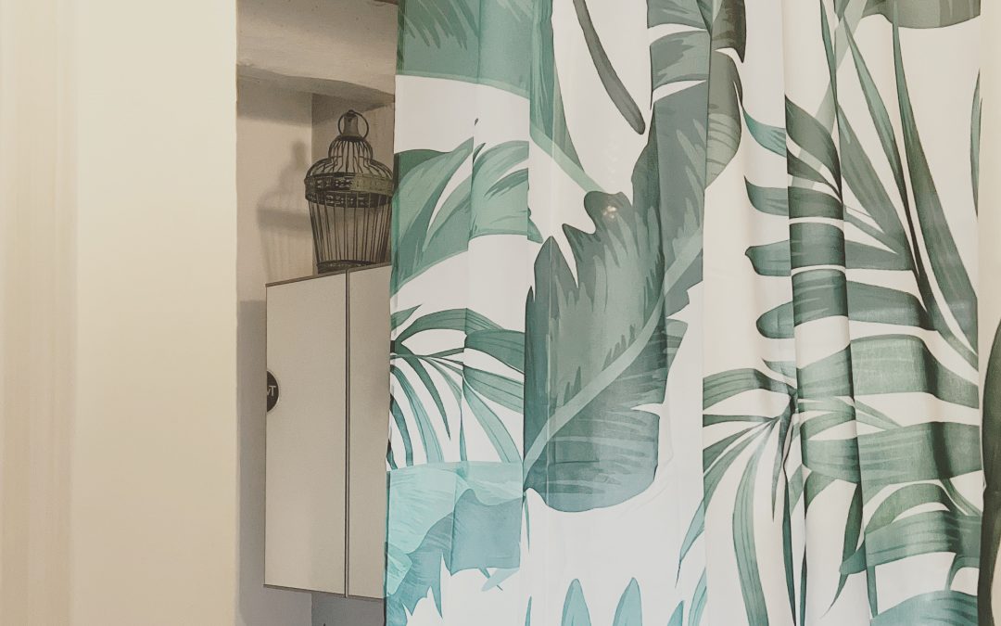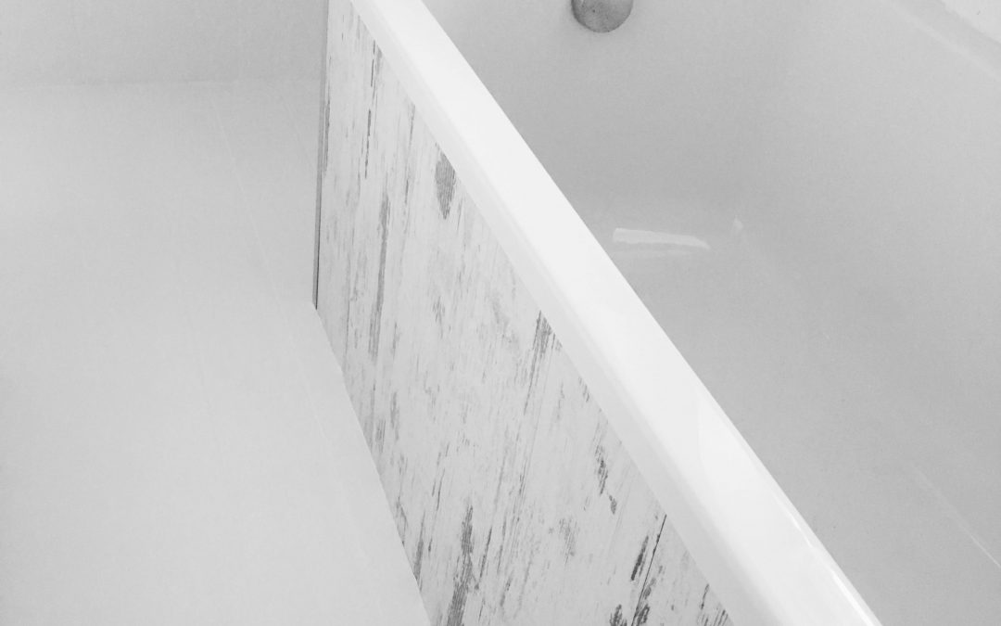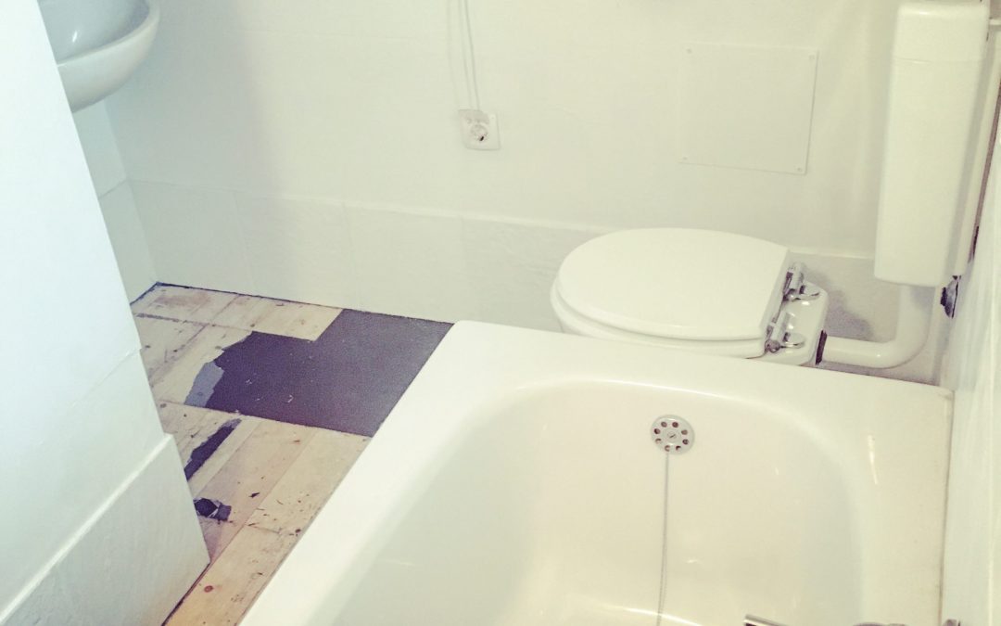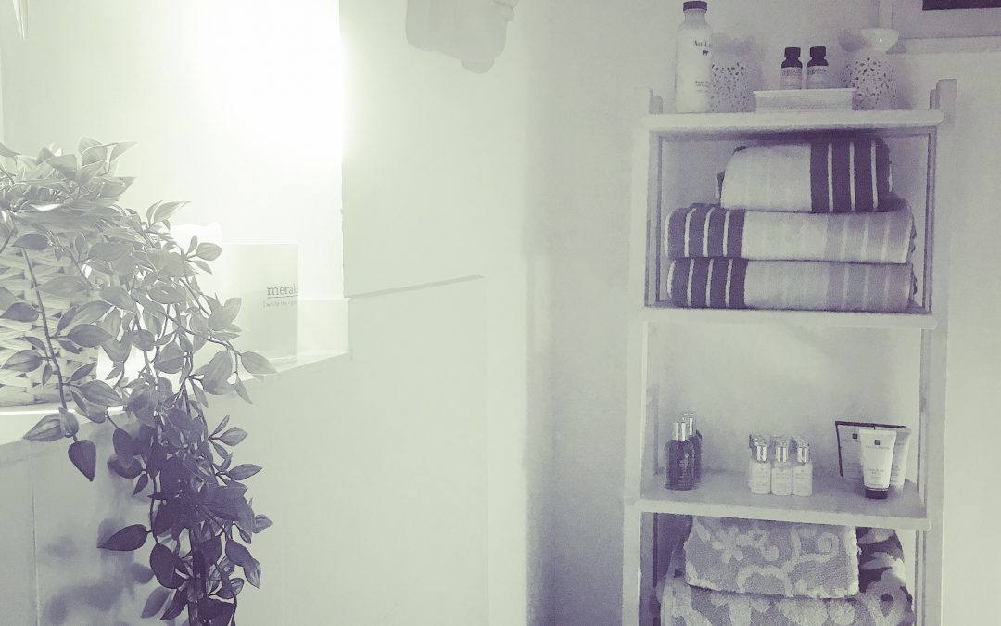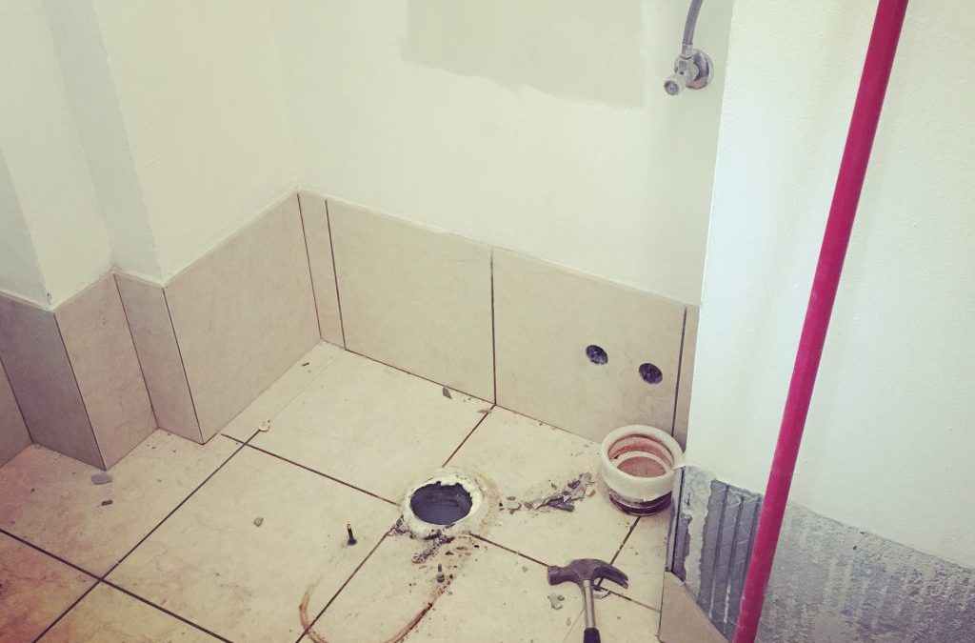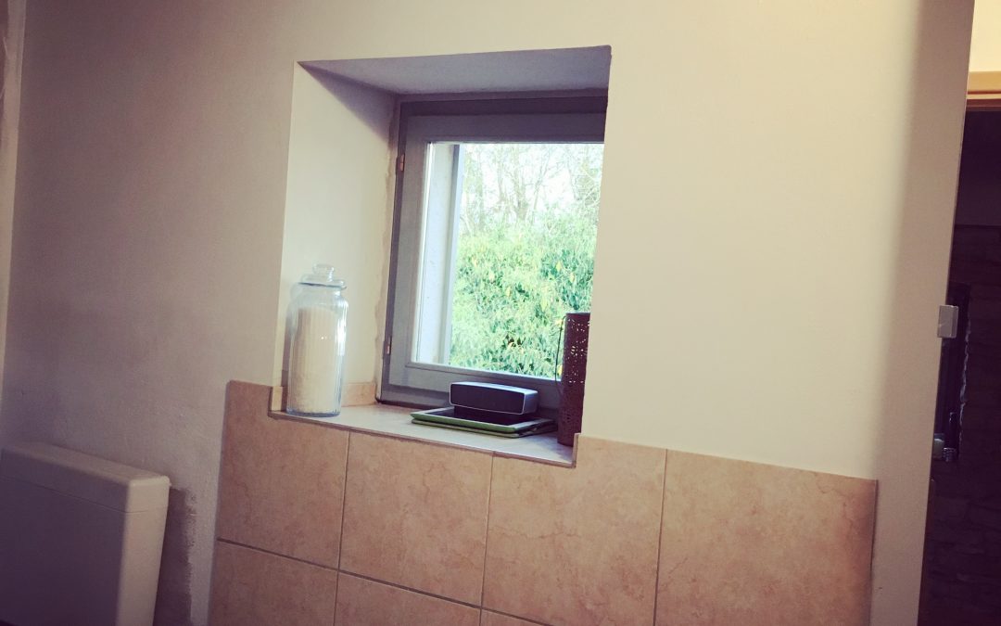Although not overlooked, now that the small house has been demolished, we felt we needed to do something with the downstairs bathroom window. No-one can see you in the shower, because the house is elevated and so all we've looked out onto previously, has been the roof...
