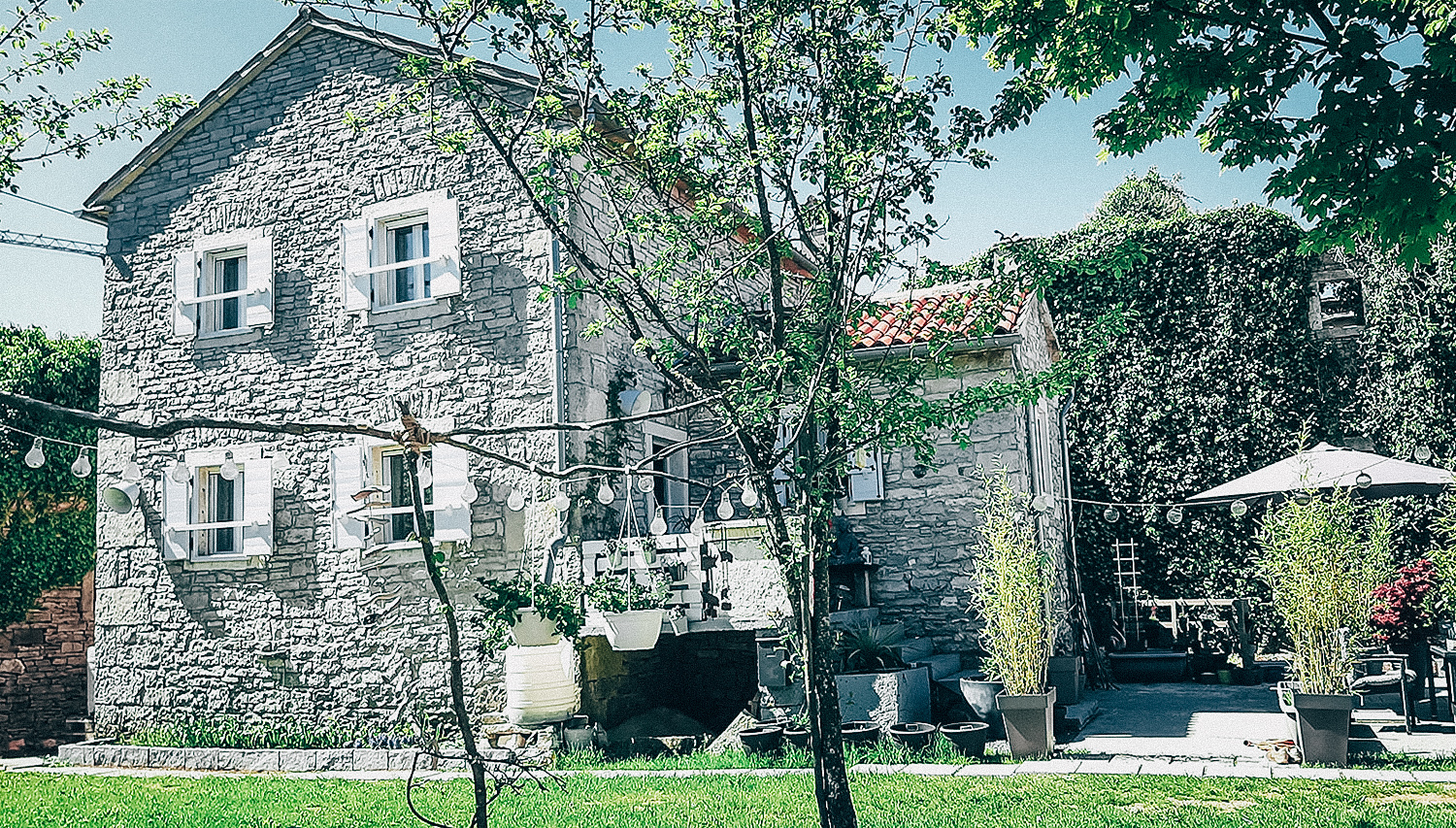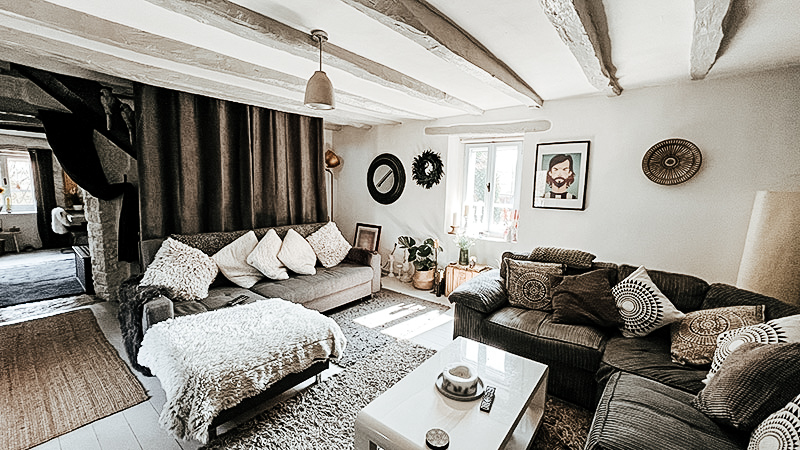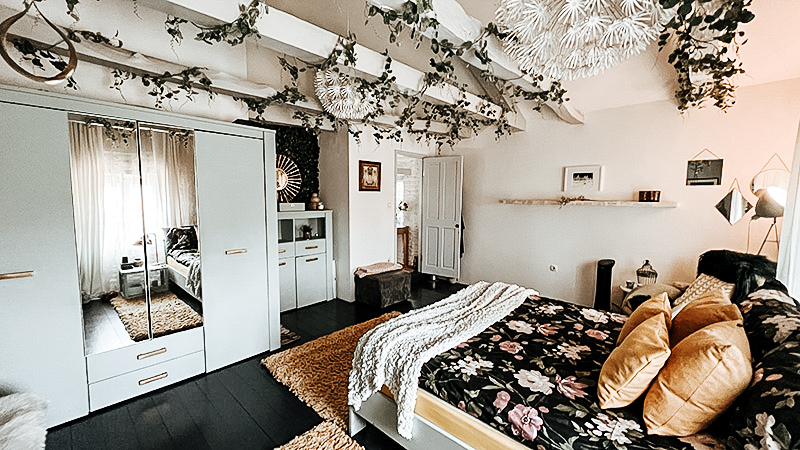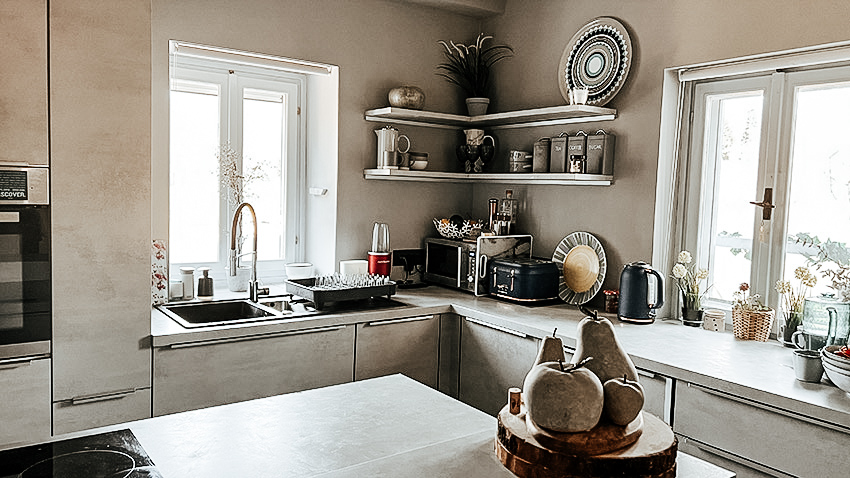
by Helen | Jun 11, 2024 | Lifestyle
If you are a fan of deliciously creamy butter beans, you might like to try this, if like us, this method of cooking them, has so far passed you by. Roasting. Yes, that’s right, roasting then in the oven. And I guarantee, you’ll be as in love with this way of doing them, as we are…
It’s so, so simple to do, but by doing it this way, you give the beans a whole new lease of life. Smothered in olive oil, seasoning and whatever spice you choose to use, they literally crack and burst open with the best flavours, whilst still retaining that buttery, creamy, gorgeous inside. If not left roasting for too long.
All you need to is drain, rinse and pat dry a can of butter beans, then spread them evenly across a baking tray. They will roast so much better if allowed to expand and pop a little bit, so try not to have them sitting on top of each other. Smother with generous glugs of olive oil and season with salt and pepper. Then just add a couple of heaped teaspoons of the spice of your choice. We used garam masala for an Indian kick, but paprika, cumin, ground coriander – whatever tickles your tastebuds – would work just as well, I think. Then, in a pre-heated oven for about 30 minutes on 180°C.
Perfect as a side dish, part of a mezze, incorporated in a salad, added to a soup. The list endless – but do try, as they are gorgeous. The photo below was ours, prepped, ready to go into the oven. Unfortunately, I failed to snap the roasted end product as was just eager to get stuck into them, as the aroma was divine. Roasted butter beans. The future…


by Helen | Jun 7, 2024 | Lifestyle
I’ve been keeping a diary/blog of our journey in our stone house in Istria, since before we moved in, in 2017. We’re now so very close, to moving. Yes, after seven years of renovating and creating a beautiful home from the shell of a building, we’re hopefully onto our next adventure. Packing boxes are now filling up The Well Room, the room designated as the storage room, as we start to pack away things which aren’t going to vital to every day living.

The last time we moved, in 2017 from Manchester to Istria, we really understimated how long it takes to pack up a house for a long distance move, and so we are aiming to be a whole lot more prepared this time. Last time, we were still boxing up belongings on the day the removal lorry arrived, and so forget various things. Including a huge green ceramic pot from the garden, and two lovely, stylish charcoal grey garden chairs. This time, we won’t be leaving anything behind that we don’t intend to.
If all goes according to plan, we complete in 1st July and vacate on 8th July, our buyers kindly having agreed to us having an extra week, to help sort our onwards move. Currently, we still don’t know exactly where to, although our online property search has narrowed to a couple of towns in south western Andalucia. We’re forging links with estate agents, solicitors who specialise in moves of our kind – one of is still an EU citizen, courtesy of Irish ancestry, the other still a UK citizen, so guess the complexities that will arise here – and a company who will transport everything we own from Istria to Andalucia, once we are settled. In the meantime, we think we’re just going to have to get used to living amongst boxes…




Until July 1st comes around, we’re still very nervous and quite anxious in case the whole things falls through. We don’t think it will, as our buyers seem very genuine, and we’re so close to the finishing line, that we’re trying to steady our nerves and reassure ourselves that any wobbles from them would have come much sooner. Plus they have a big chunk of a deposit to lose if they back out now. But we can’t settle until we’ve all signed on the dotted line and the balance has been paid. So, we’re just trying to keep upbeat and keep packing. Hoping that the next time we see our belongings will be in Andalucia…


by Helen | May 27, 2024 | Travel
Saint-Guilhem-le-Désert is a village, Hérault department in the Occitania region in Southern France, renowned for its well-preserved medieval architecture and the Abbey of Gellone, a site of historical and religious importance. The village is nestled in the Gorges de l’Hérault, providing stunning views and a serene environment – and on the recommendation of a friend, we headed out towards the village on a roadtrip. Sadly, the weather wasn’t on our side, and as we got deeper and deeper into the countryside, the clouds gathered and the rain started to fall. However, the roads we were travelling on, were spectacular, lined with the most amazing trees.


The road to Saint-Guilhem-le-Désert, takes you along the stunning Herault Valley, with steep, rugged cliffs, dropping down dramatically into the winding river below. You also need to cross the Pont du Diable, one of many Devil’s Bridges in France. Although the weather prevented us spending time exploring the preserved medieval village of Saint-Guilhem-le-Désert, it was pretty much perfect for an exploration of the bridge and surroundings. Dark, brooding clouds and increasing winds, all added to the feeling of mystery.

The Pont du Diable is a remarkable medieval stone arch bridge, spanning the Hérault River and is one of several bridges in France with this name, and attributed to various legends involving the Devil. According to local legend, the construction of the bridge was fraught with difficulties, leading the monks to strike a deal with the Devil. The Devil promised to help complete the bridge in exchange for the soul of the first living being to cross it. Upon completion, the monks tricked the Devil by sending a dog across the bridge first. Enraged by the deceit, the Devil tried to destroy the bridge but failed, and the bridge has stood firm ever since.
It was constructed between 1028 and 1031 by Benedictine monks from the Abbey of Gellone (located in Saint-Guilhem-le-Désert) and the Abbey of Aniane, and features a single, wide arch design, which was quite advanced for its time and demonstrates the engineering prowess of the medieval period. The bridge spans 50 meters and rises to a height of 18 meters, so is definitely a pretty impressive structure, Originally built to facilitate safe passage for pilgrims traveling to Saint-Guilhem-le-Désert, the bridge became an important stop on the pilgrimage route to Santiago de Compostela, and also improved local connectivity, promoting trade and communication in the region. It is now part of the UNESCO World Heritage designation for the Routes of Santiago de Compostela in France. Located near the Gorges de l’Hérault, it is a scenic area perfect for hiking, swimming, and other outdoor activities – and even on the day we visited, there were very brave people jumping in and swimming.


Maybe next time, we’ll get to Saint-Guilhem-le-Désert, but if not, just pretty delighted that we stumbled across this particular Devil’s Bridge, albeit on a stormy day.

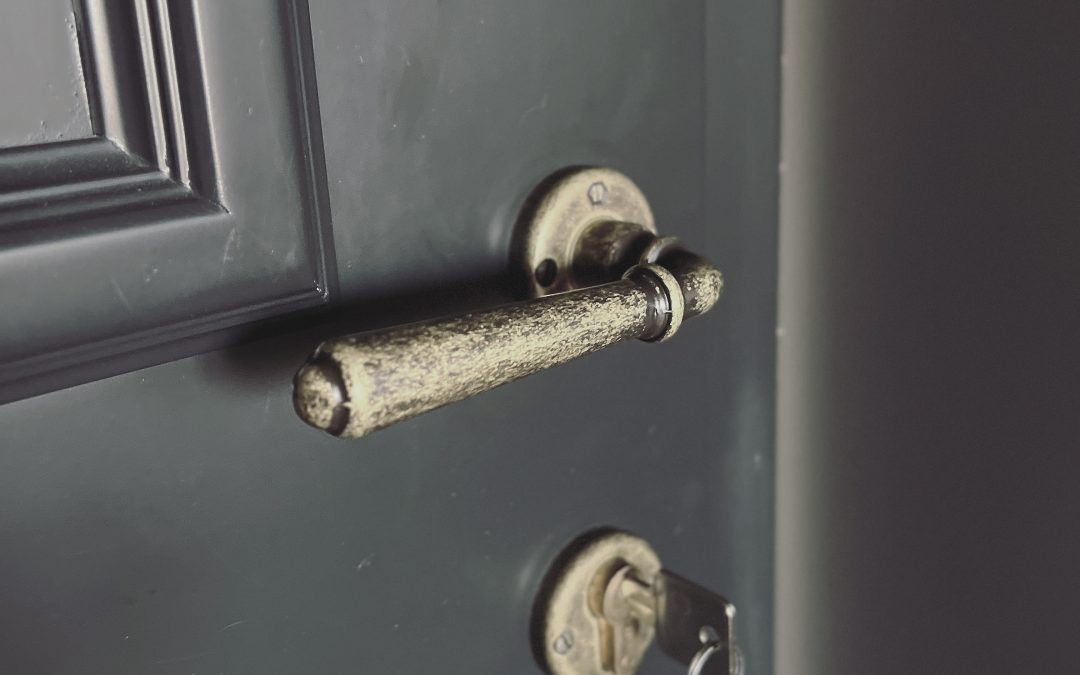
by Helen | May 17, 2024 | Croatia, Travel
Vrbnik is a picturesque town located on the eastern coast of the island of Krk, which is part of Croatia’s northern Adriatic region, known for its medieval architecture, stunning views, and rich cultural heritage. It dates back to medieval times, with its first documented mention in 1100 AD, and has a well-preserved old town area, featuring stone houses and and a maze of winding, narrow streets, including its most famous claim to fame – Klančić, reputed to be the narrowest street in the world, measuring just 43 centimeters at its narrowest point. Definitely not a street to try and navigate if you are even slightly claustrophobic, or with bags and luggage.
We’ve been to Vrbnik before and loved the town, but where we stayed wasn’t the best. It maybe didn’t help that it was August and temperatures had soared, rendering the aircon almost useless. The apartment, although it looked good enough online, was a bit lacking in reality, so we vowed that next time we returned, we’d find somewhere better. And, over Easter we did, when we returned with family. Design Hotel Verbenicum is located just on the outskirts of the old town, about 700 metres from Kozica Beach – but it’s such a small town, that it’s only a ten minute stroll into it. The hotel is super modern, with a huge glass frontage – if you’re lucky enough to get a room at the front – which we did – you will have views of the town and the sea, from your balcony. If you have a rear view, you’ll be overlooking the pool area, and there is a lovely garden area at the front of the hotel, so you won’t miss out on the views. We had a double room and a suite and both were super stylish – designed to a very high standard and with absolute attention to detail. We had everything we needed for an overnight stay – including proper wine glasses, which is always a bug bear of mine, when you pay for good accommodation and have to resort to using the glasses in the bathroom. So, what did we find when we stayed here?







Unfortunately, when we stayed we were still two weeks away from the pool opening, and the hotel did have the feel of having just having opened its doors, after the winter hibernation. However, we thoroughly enjoyed our short stay – and the highlight really has to be the breakfast, which was included in the price. A huge choice of fresh pastries, meats, cheeses, breads and drinks, as well as eggs done any way you wanted – and as many as you wanted, too. The restaurant, where breakfast is served overlooks the terrace and the shimmering sea beyond, and it was an utter delight to relax into the day and have a leisurely, long meal. A pretty much perfect hotel – although be warned if you have mobility issues, it’s pretty steep in places, with lots of steps. This can be avoided by parking at the front and offloading luggage and then taking the car back up to the car park. Not a hassle really, but just good to know.
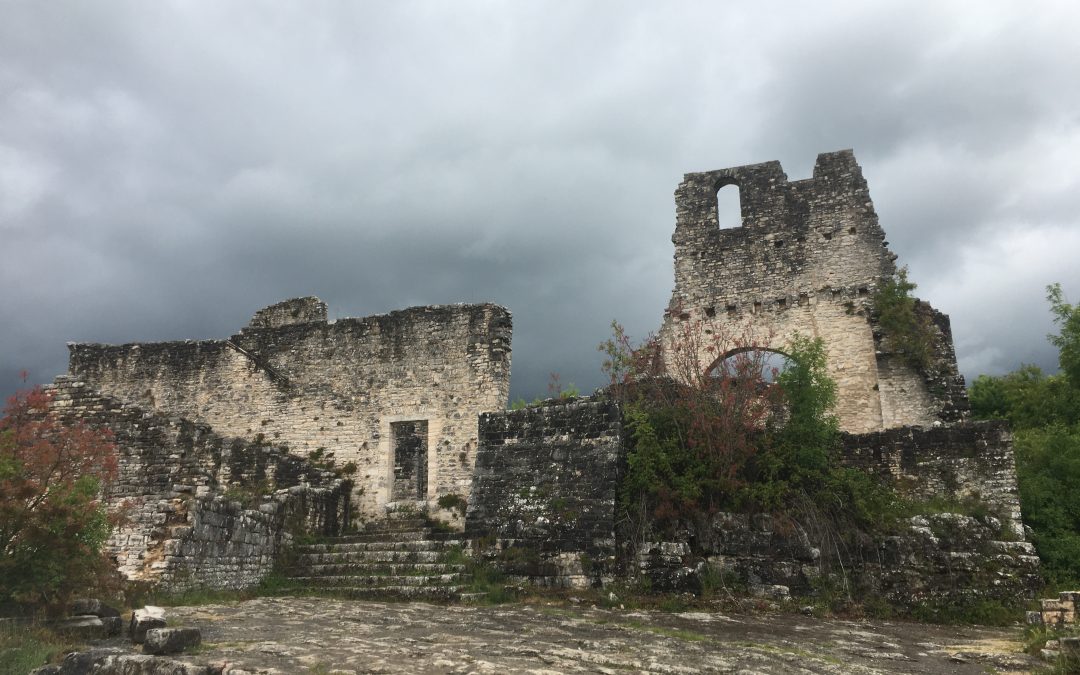
by Helen | May 16, 2024 | Croatia, Travel
If we take the motorway south, to Pula, through the Istrian peninsula, about halfway down, we cross a high road bridge. From this vantage point, nestled amidst the lush countryside, it is possible to catch glimpses of the hauntingly beautiful ruins of Dvigrad – meaning Two Towns – a place which seems have been frozen in time, and full of mystical ambiance and stories of the past. The site consists of the remains of two towns, Moncastello and Castel Parentino.
Once a bustling medieval town, Dvigrad’s origins go back to the 2nd century BC when it was established by the Illyrians. However, it was during the Middle Ages that Dvigrad reached its peak, becoming a significant political and cultural centre in Istria. With its high, prominent, strategic location, overlooking the verdant landscape, Dvigrad thrived as a fortified settlement. In the 12th century, Dvigrad fell under the rule of the Aquileian patriarchs, marking a period of prosperity and growth. The town flourished under their patronage, witnessing the construction of grand churches, palaces, and fortified walls that reinforced its importance as a regional power. In the 14th century, the town came under Venetian control, which brought further economic and architectural development.At its peak, Dvigrad was a beacon of civilization, a hub of trade and intellectual exchange that attracted merchants, artisans, and scholars from far and wide. However, Dvigrad’s prosperity was not to last. In the 17th century, the town faced a series of calamities, including outbreaks of disease and invasions by foreign forces. The once-thriving streets grew silent as residents fled, seeking refuge from the chaos that engulfed the town. By the end of the century, Dvigrad lay abandoned, its glory days fading into memory.

Like a tiny version of Pompeii or Herculaneum, many fortified structures are still visible. The ruins include the remains of defensive walls, towers, and gates, showcasing typical medieval fortification techniques.However, one of the most notable structures is the Church of St. Sophia, a 9th-century basilica that was the religious center of the town. There can also be seen the remains of various residential buildings, streets, and communal spaces give insight into the daily life of the medieval inhabitants.





Despite its decline, Dvigrad has never truly been forgotten. In recent years, the ruins have captured the imagination of adventurers and history enthusiasts alike, drawing visitors who come to explore its crumbling walls and unravel its mysteries. As you wander through its labyrinthine streets and moss-covered ruins, you can’t help but feel a sense of awe, and a desire to delve deeper into its rich tapestry of history and legend. In a world where time rushes ever forward, Dvigrad reminds us to pause, to reflect, and to cherish the echoes of the past that linger in the present. Today, Dvigrad is an important site for archaeologists and historians studying medieval Istria, and occasionally, cultural events and festivals are held at the site, celebrating its historical significance.

Although declared a cultural heritage site in 1997, Dvigrad is still not a magnet for mass tourism, especially out of season. It can be tricky to get to, there are no entrance fees, nothing is sectioned off, there is no gift shop. In fact, there is nothing, apart from the ruins. And often, no other people apart from yourself. If disappearing down a historical and architectural rabbit hole is what you like, then if you ever find yourself near the Draga Valley, in central Istria, a trip to this very magical place should be on your agenda.

by Helen | May 15, 2024 | Lifestyle
I’ve always been a little bit sniffy about a place called Eataly, located on the harbour front in Trieste. I thought it might be a gimmicky – and why would you choose to shop and eat in a huge converted warehouse, when you were actually right in the centre of Trieste, with all of its fabulous restaurants and independent food and wine shops? So, we’ve always just driven past, often saying one day we’d visit, but never actually getting around to it. Until now. Over Easter, our family came to visit and they love all things Trieste, so it was only a matter of time before they investigated Eataly – and they came back with a very, very favourable impression of this very iconic Italian temple of food and drink.
The first Eataly opened in 2007 when Italian businessman Oscar Farinetti oversaw the conversion of a closed vermouth factory in the Lingotto district of Turin. The “chain” has gone from strength to strength, with more locations open across Italy, Europe, the US and the Far East. The concept behind Eataly, was to create much more than a store. It was to be a market, a school, a place to gather with friends and eat, and a place to learn about food. In 1889, activist Carlo Petrini founded the Slow Food Movement, to counteract the increasing consumption of fast food across Italy, and today, Eataly works with this movement. Adopting the Slow Food ethos, Eataly supports small scale producers, guaranteeing their products are “good, clean and fair” and striving to sell only the highest quality Italian produce.
Eataly Trieste is housed in the Capannone delle Vasche (Tub Warehouse) which was built in 1902 to store the wine barrels arriving from Istria and Dalmatia, a building which has a remarkable store of records that testify to Trieste’s importance as a trading hub. Once close up to this building, now all corton steel, milky Istrian stone and glass, you do get to see it’s definitely more than just a warehouse. Sympathetically restored – the fact that it still does look like the original warehouse – but very definitely modern, it’s an amazing restoration, inside and out. And the fact that the front of the building, where the restaurants are situated, feel as if they are almost in the sea, because of the glass windows, just adds to how beautiful it actually is.
Inside is an absolute foodie’s paradise, with lots of different traders – meats, cheese, bread, olive oil, fish, fresh fruit and vegetables, dairy products, wines, beers, pasta of every variety, chocolates, fresh pizzas. The list is endless. You will see artisans making fresh bread and pasta and pizzas. Master butchers and fishmongers, who will take the time to explain cuts of meat and fish varieties – when we there, a butcher took a customer (who I think was Slovenian) through the huge choice of meats from the Firenze region. And that’s before you explore the homewares section, which is utterly exquisite and where you could easily put a large dent in your bank balance. If all of the retail therapy starts to make your tastebuds tingle, there are four restaurants to choose from, with vantage points overlooking the Adriatic port – Pizza & Cucina, La Piazza, the Dehors of Eataly and La Barcaccia which await you every day to taste the great classics of Italian cuisine, cooked to perfection and with the best raw materials.
It’s the definitely kind of place where you could while away a couple of hours, stocking up on exquisite produce and finishing it all off with an Aperol and an Italian beer, overlooking the water…
















When we visited Copenhagen, we were pretty blown away by the food market hall, Torvehallerne, and we are now super delighted that we have finally set foot inside Eataly and discovered that this it is very similar, but almost on our doorstep. We’ll have to make sure we can squeeze in a few more treat visits before we set off on our big new adventure.
Eataly is located at Riva Tommaso Gulli 1, 34123 Trieste (almost opposite Piazza Unità d’Italia) and is open Monday – Sunday 9am – 9pm.
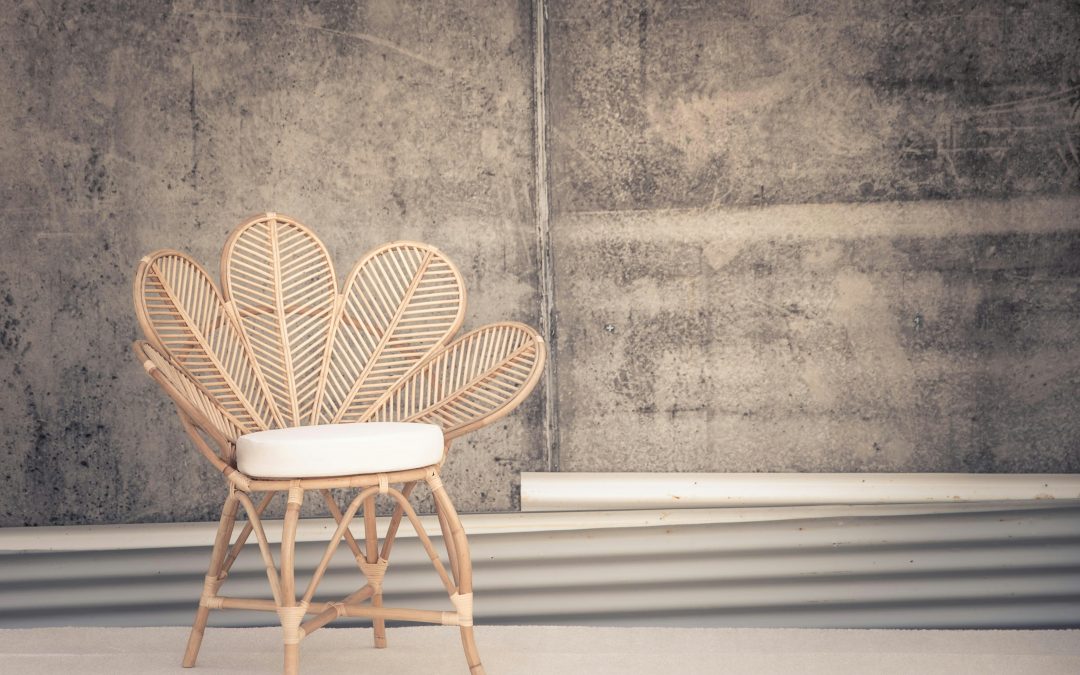
by Helen | May 14, 2024 | Interiors
Our thoughts are beginning to really turn to what could be a whole new life for us. Although we are not over the line yet, we are as close as we have been to selling our home in Istria and relocating to Andalucia. It’s close, but at the same time, until the ink has dried on the final contract and we have handed over the keys – and monies are banked – we could still be quite a way off. But, we need to start really thinking about our new life and what it is going to look like. As well as communicating daily with estate agents, we’ve made connections with a storage company, which we think we’ll need to store everything as we don’t know how long it will take to purchase in Spain, secured a removal company and think we might have found, on recommendation, an excellent lawyer, who will hopefully smooth our transition.
When I’m not working on all of these things, and trying to find my way through the complexities of selling and buying in Europe, post Brexit, I focus on the kind of home we want to create. We’ve learnt so much from our Istrian renovation, and we’ll be using these lessons to guide us. We’re leaning towards typical Andalucian townhouses, with plenty of original features, but with plenty of scope to enhance the property. We have a handful of favourites, and as soon as we can, we’ll be going out to view them and assess the potential. And hopefully, find the one, quite quickly. However long it takes, though, we know what we want to do interiors wise, keeping things light and airy and as natural as possible, in terms of furnishings. So, I’ve been investigating rattan, and I think the house will feature this material quite prominently, as I like what I’m finding out about it.

Rattan furniture is crafted from a type of palm plant native to tropical regions of Africa, Asia, and Australasia. The rattan palm vine is flexible and durable, making it an ideal material for furniture production.
Rattan is typically harvested from the wild or cultivated in plantations. Harvesting rattan involves cutting the vine from trees and then stripping off the outer skin to reveal the inner core, which is used in furniture making.Once harvested, the rattan is treated to make it pliable and durable. This may involve steaming, boiling, or soaking the rattan to soften it and make it easier to work with. Chemical treatments may also be applied to strengthen the material and protect it from pests. Rattan furniture is typically handcrafted by skilled artisans who weave the rattan strands into intricate patterns to create the desired piece of furniture. This weaving process requires precision and expertise, as well as an eye for design.

In terms of sustainability, rattan furniture has several eco-friendly qualities:
Renewable Resource: Rattan is a fast-growing plant that can be harvested sustainably without causing long-term damage to the environment. Unlike hardwoods, which can take decades to mature, rattan can be harvested every few years, making it a renewable resource.
Low Environmental Impact: The cultivation and harvesting of rattan have minimal environmental impact compared to other materials like hardwoods or metals. Rattan plantations can also provide habitat for wildlife and help prevent soil erosion.
Biodegradable: Rattan is biodegradable, meaning it can break down naturally over time without releasing harmful toxins into the environment. This makes rattan furniture a more environmentally friendly option compared to synthetic materials like plastic or metal.
Support for Local Communities: Many rattan-producing regions rely on rattan cultivation and weaving as a source of income. By purchasing rattan furniture, consumers can support these local communities and help promote sustainable livelihoods.
For me, rattan furniture combines natural beauty with sustainability, so it seems a bit of a no-brainer for a home which we hope will be as environmentally friendly as possible. Whilst we’ve had phases of dark and moody colours, both in our Manchester home and here in Istria, we think that Andalucia will lend itself so much more to a house which is flooded with light and natural materials. It’s going to be a big project getting it right, and especially getting the balance right, so that we’re not overwhelmed with rattan – but with inspiration like these products, we think we’ll do it…









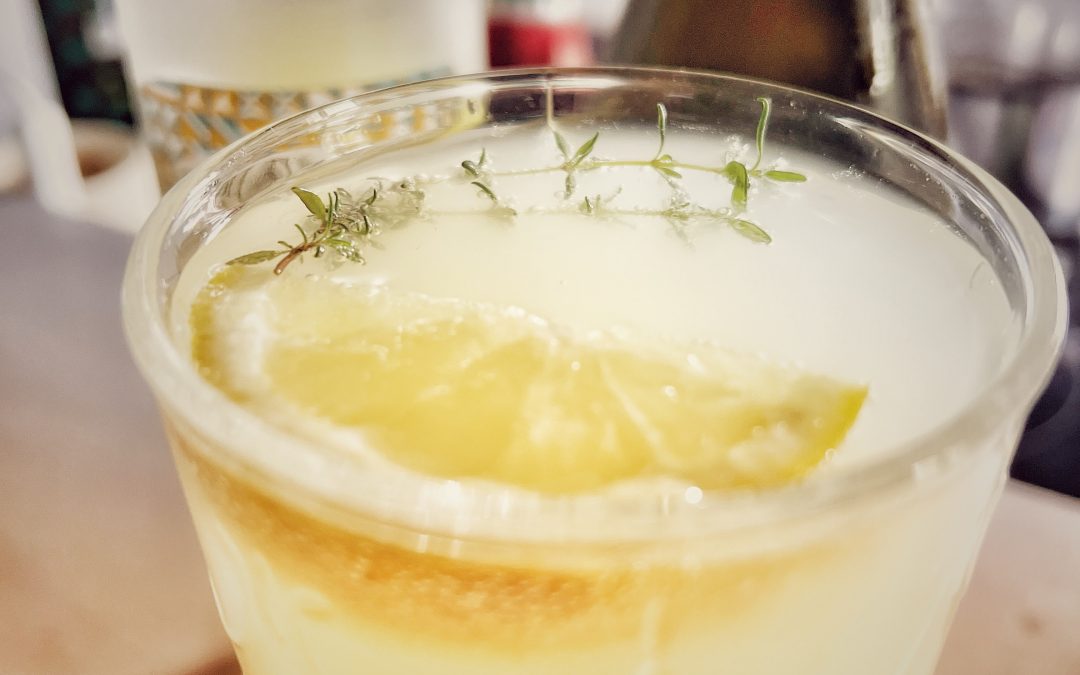
by Helen | May 13, 2024 | Lifestyle
Limoncello spritz is a refreshing and vibrant cocktail, combining the zesty flavors of limoncello liqueur with the effervescence of prosecco. It’s a popular Italian aperitivo, perfect for sipping on a warm summer day – and with no mixology skills required, it’s quick and easy to rustle up. An Aperol Spritz is obviously the ubiquitous Italian aperitivo, and it is much loved in our house, but I have to say that the Limoncello Spritz is becoming much more popular here, as it’s just a whole lot more refreshing.

what you need per glass
- 60 ml limoncello
- 120 ml prosecco (or sparkling white wine)
- 60 ml soda water
- 20 ml lemon juice
- sprig of fresh thyme and lemon halves to garnish
- ice cubes
As I say, you definitely don’t need to be a mixologist to create this refreshing aperitivo – just pour the ingredients over ice, mix and garnish. It couldn’t be simpler. And, served with olives in our new favourite way – heated up in the microwave, and sprinkled with coarse sea salt and chilli flakes. You’ll not eat a cold olive, again, I promise.
So, here’s to summer in a glass…

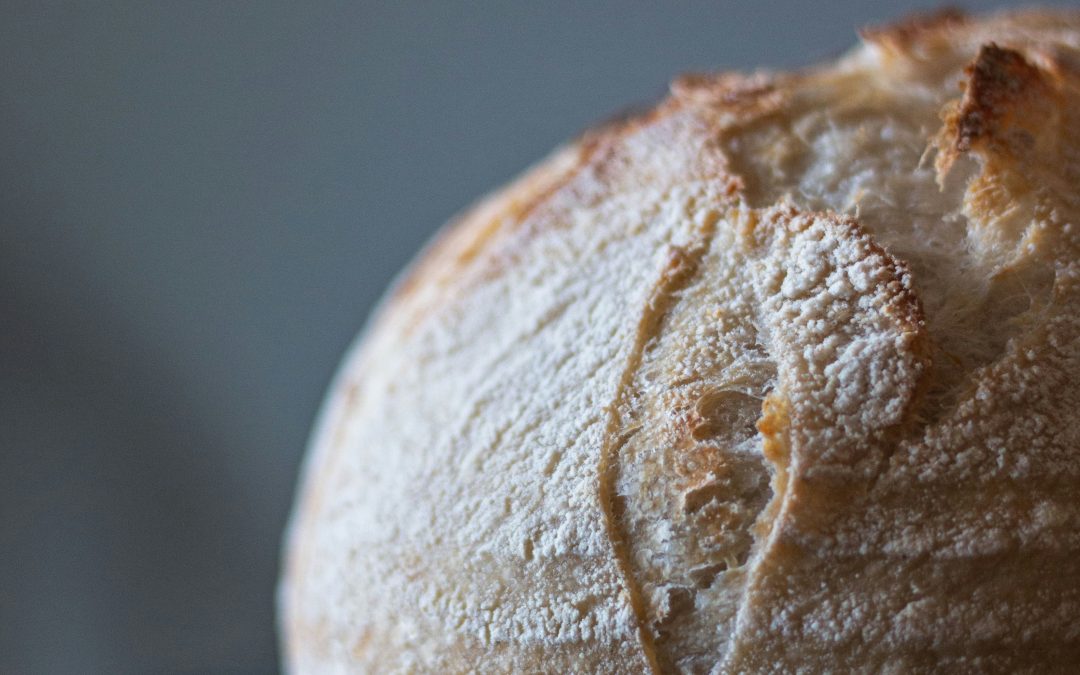
by Helen | May 12, 2024 | Lifestyle
Now that we’ve discovered a fabulous bakery, in Porec, that sells nothing but sourdough bread – many varieties, but all sourdough – we buy lots of it. We’re trying not to eat sliced, packaged, processed breads and so often bulk buy and freeze, when we can get to Bread Point Bakery. But we’re not the best at quickly polishing off a loaf, and so often, the bread goes hard. And you know what sourdough’s like – I think you could actually break a tooth on it, when it’s not at it’s freshest. Stupidly, we’ve been throwing it out when it gets like this – but no longer, since I spotted a Reel on Instagram, and I found out what probably everyone else in the world has known all along. You can regenerate sourdough!

It’s so simple – and it works! So, if like me, you’ve been uninformed and chucking it, I can promise you, you will NEVER do that again, because this is how easy it is, to keep your sourdough going :
- Moisten the crust of the bread with water – running it under a slow cold water tap works well, but you could probably also sprinkle water over the bread or lightly misting it with a spray bottle. (The cold water tap worked better for our bread, because it was very hard – as in four or five days old).
- Then, wrap the bread in aluminum foil and place it in a preheated oven at around 180°C) for about 10 minutes, and the steam generated from the water will help soften the bread.
- Remove, place on a wire rack and allow to cool down and you will not believe how fresh it is, with all of its sourdough springiness back.

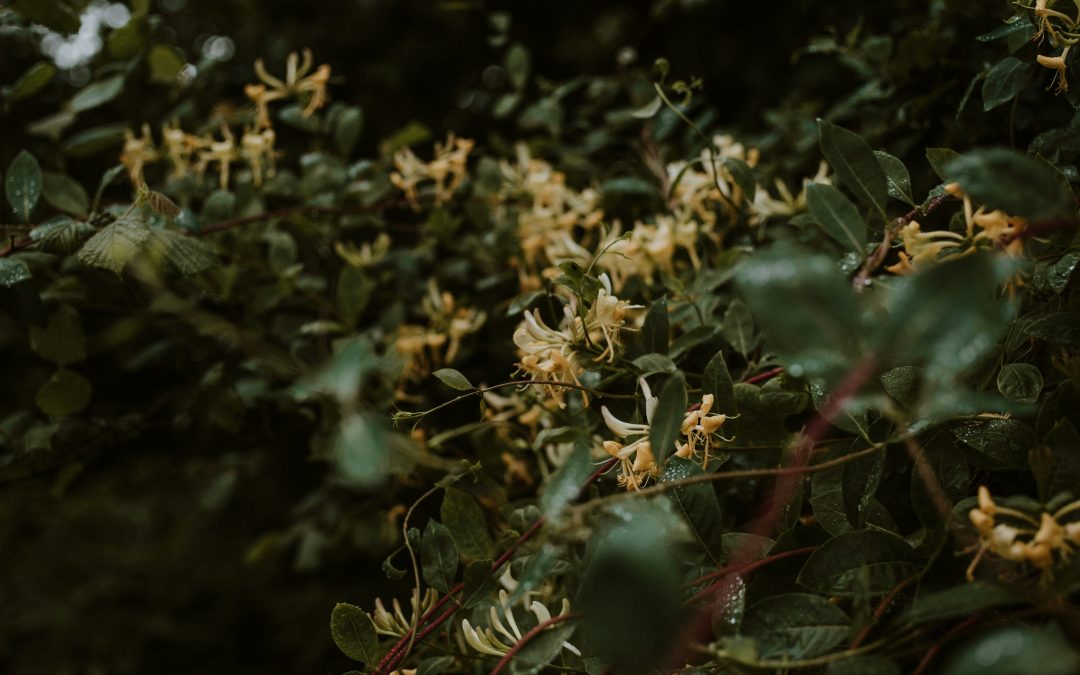
by Helen | May 11, 2024 | Renovation
Over the past four or five years, we’ve had mixed success with our three honeysuckle plants. They have been moved around the garden quite a lot, due to some extensive renovation works, and last year, we dug them up out of big wooden planters, where they were supported on a frame, and re-potted them, because bay trees were being planted, for additional privacy. We didn’t really think the honeysuckles would survive the big move, across what we call Last Chance Saloon, but they seemed to rally, and so were moved back again, to the front garden. This is how they looked, last September, when they were relocated. Healthy looking leaves and pretty sturdy looking branches, but still not very fulsome.

But we knew that if the plants could rally, they would be beautiful. We did have one summer of lots of flowers, white and creamy, with the most heady aroma, so we decided not to give up and started to nurture the plants a lot more. We also started to get to know the honeysuckle plants, known for their fragrant, tubular flowers. Belonging to the genus Lonicera, they are native to many parts of the world, including Europe, so we guessed they would fare well, if treated well.
The tubular shaped flowers were very pretty, when they bloomed, and the sweet fragrance definitely attracted bees and butterflies for pollination. Honeysuckle plants are often grown for their vigorous growth habits, which was encouraging as ours did like the trellis. Aside from their ornamental value, honeysuckle flowers can also used in traditional herbal medicine, as it said they have health benefits. They have been used in teas, tinctures, and other preparations for their supposed anti-inflammatory, antimicrobial, and antioxidant properties. However, if we just get another summer of aromatic, creamy flowers, we’ll be very happy! And, judging by how thick the plants are, just eight months on, and seeing lots and lots of creamy buds emerging, we just end our time in our Istrian garden on a honeysuckle high…



Keeping our fingers crossed, that over the next few weeks, these tiny little buds of creaminess, open into fragrant flowers, filling the garden with the smell of summer and the buzz of bees and butterflies…











































































