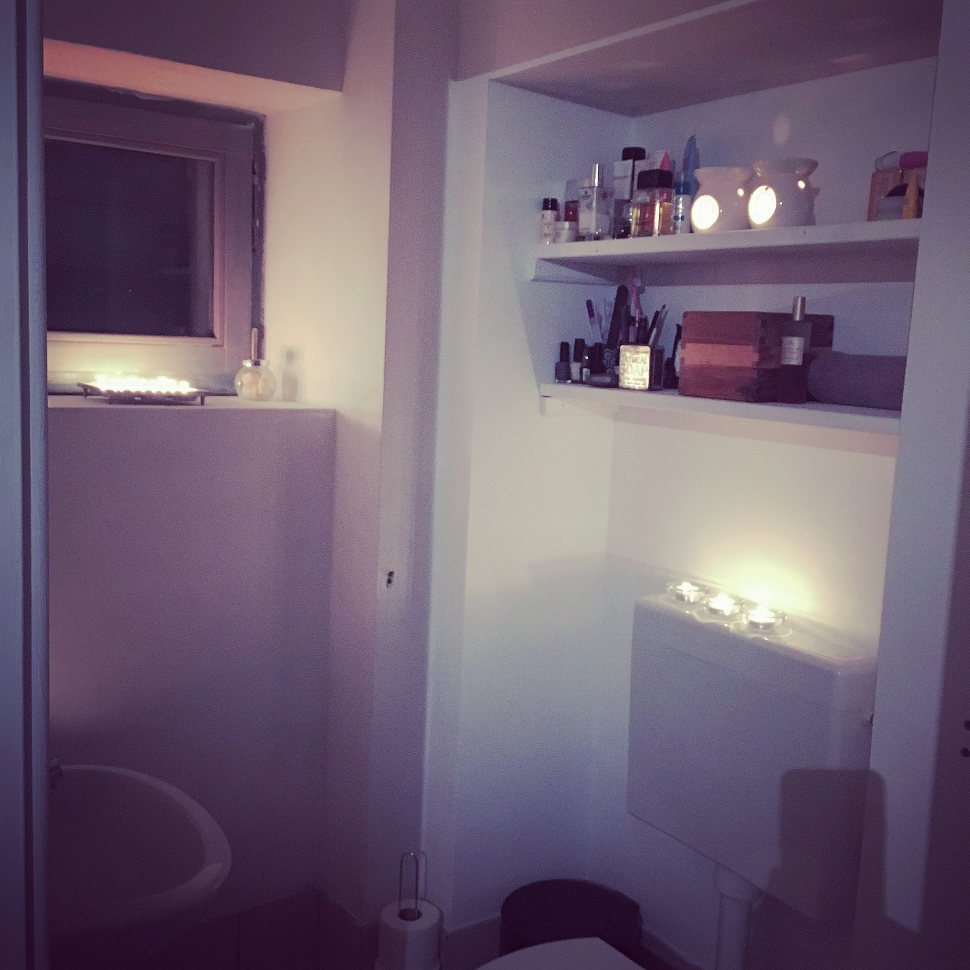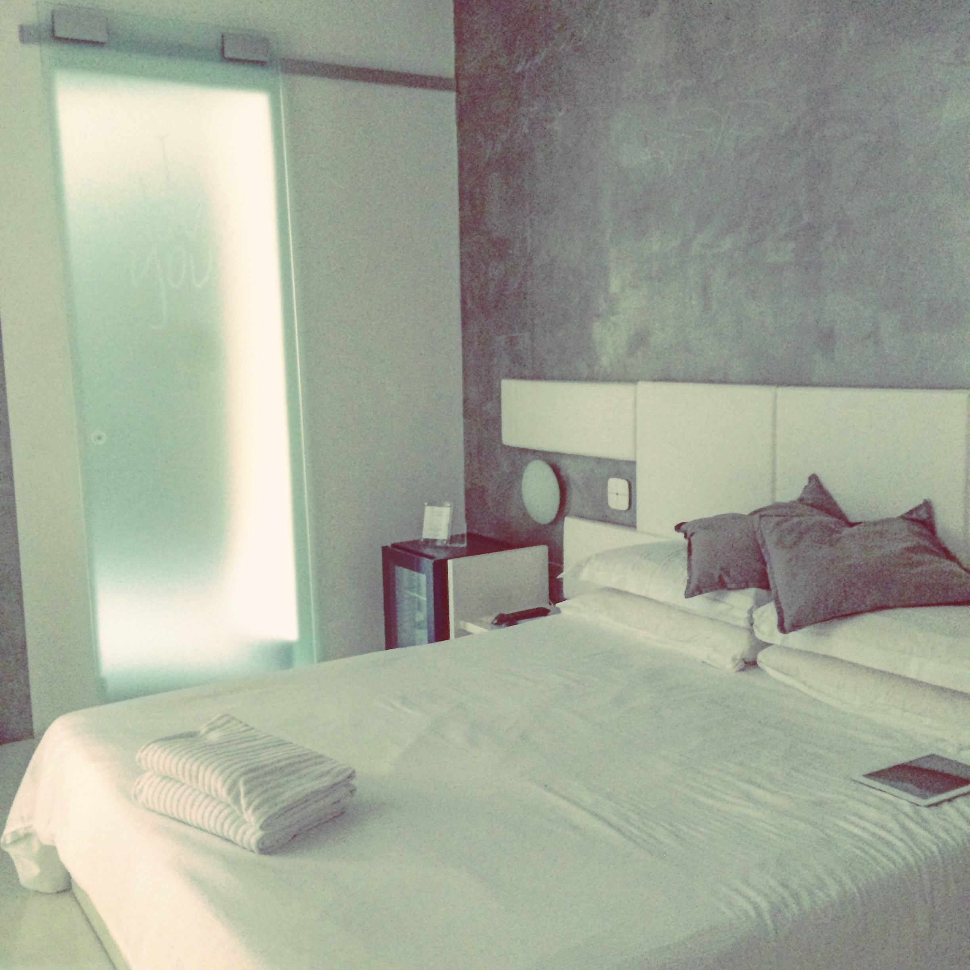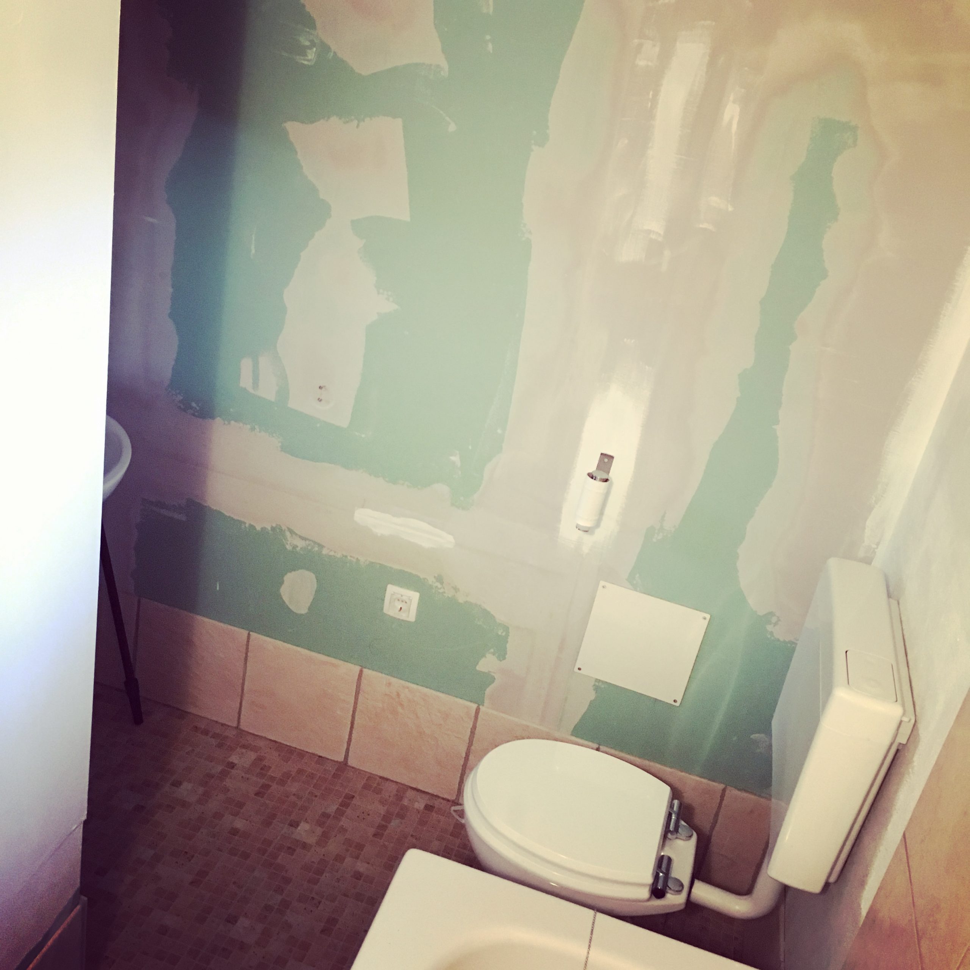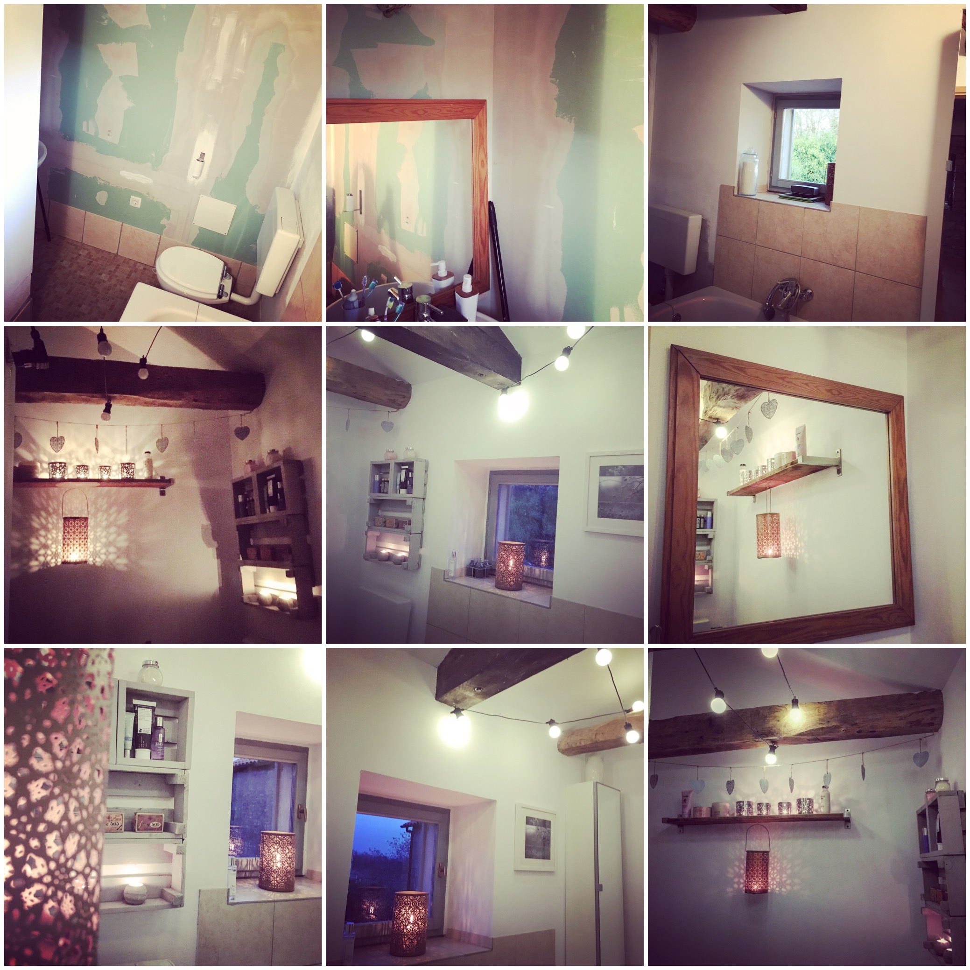In the house we’ve bought in Istria, we have two bathrooms. Sounds like a bit of a luxury, doesn’t it? But, both are very small and both are poorly laid out. The house had previously only been used in the summer, and more recently, less frequently, so not a great deal of attention had been paid to these two small rooms. However, we think bathrooms are important places and think they should be places to really unwind and relax. And, when we have guests we want them to experience something quite beautiful. Our renovation budget is not huge and with a renovation comes unexpected costs. Who would have thought we’d have to pay in excess of £500 to increase our electricity power supply recently? Not budgeted for as we weren’t aware that we’d need to do this, so a little bit less in the pot to spend on getting the house the way we want it. So, we need to be creative – and find people who can help us realise our creative dreams.
We have done a bit of work in the bathrooms, but the time is coming for this to be done properly. The downstairs bathroom is just off the Well Room and so needs to be carefully thought out. We have toyed with the idea of getting rid of it, but having had guests stay, we’ve realised that a second bathroom is very useful, just not with the layout it currently has. The toilet is positioned almost opposite the door, and the shower cubicle is squished into the corner opposite the window – it has a plastic tray, a plastic folder door and a manky shower head. All in all, despite what we’ve done to tart it up, it’s not a room I relish spending any time in.

We want to replace the traditional door, which opens inwards, to be replaced by a sliding glass door. Obviously not transparent glass – something along these lines, which was in a hotel in Rome.

The upstairs bathroom is tiny. Originally, we had thought about sacrificing one of the bedrooms to make into a larger bathroom, and making the small one (which adjoins our room) an en-suite, but this would have left us with only two bedrooms. So, again, having tinkered with it ourselves, we now need to get creative and get the professionals in.


The bath is a half size bath, sitting under the window, so right in the way. The sink is in a recess, opposite the toilet – where these two sit facing each other, we originally thought the bath should be. But then it would still have be a fairly small bath and this meant that options for relaxing were curtailed. Then, we mulled over a free-standing bath in our room (which is the biggest bedroom we’ve ever had and so definitely able to take this) and a walk-in shower in the upstairs bathroom, where we were going to put the bath. So, I’ve been spending some lovely time searching online for free-standing bath inspiration…
This means that the two small bathrooms can be designed much more effectively, without having to shoehorn a bath into one of them. Whilst we don’t want to totally scrimp on kitting these out, we do need to be mindful that we can’t go wild, and so we have to plan very carefully to create a stylish, small wet room type bathroom. But, as ever, budget is key, so we think and plan, very cleverly and creatively, over the coming months, to realise our bathroom dreams…

