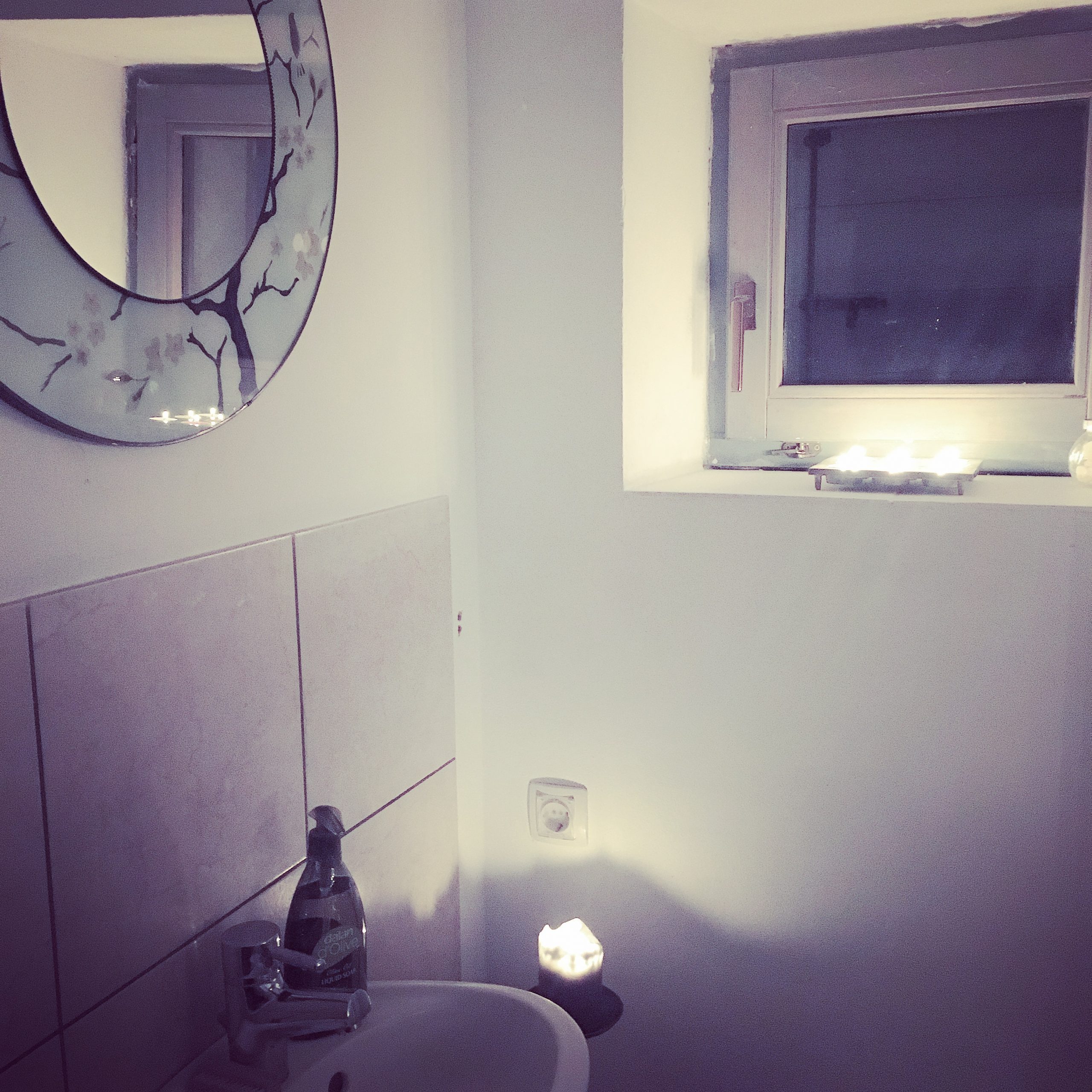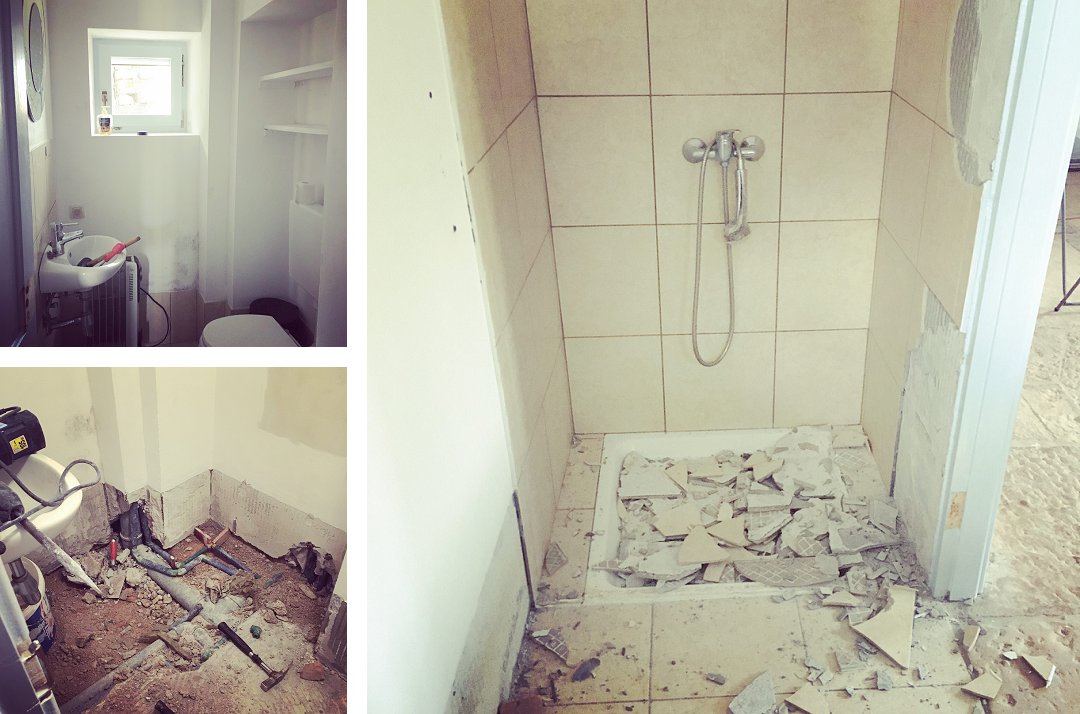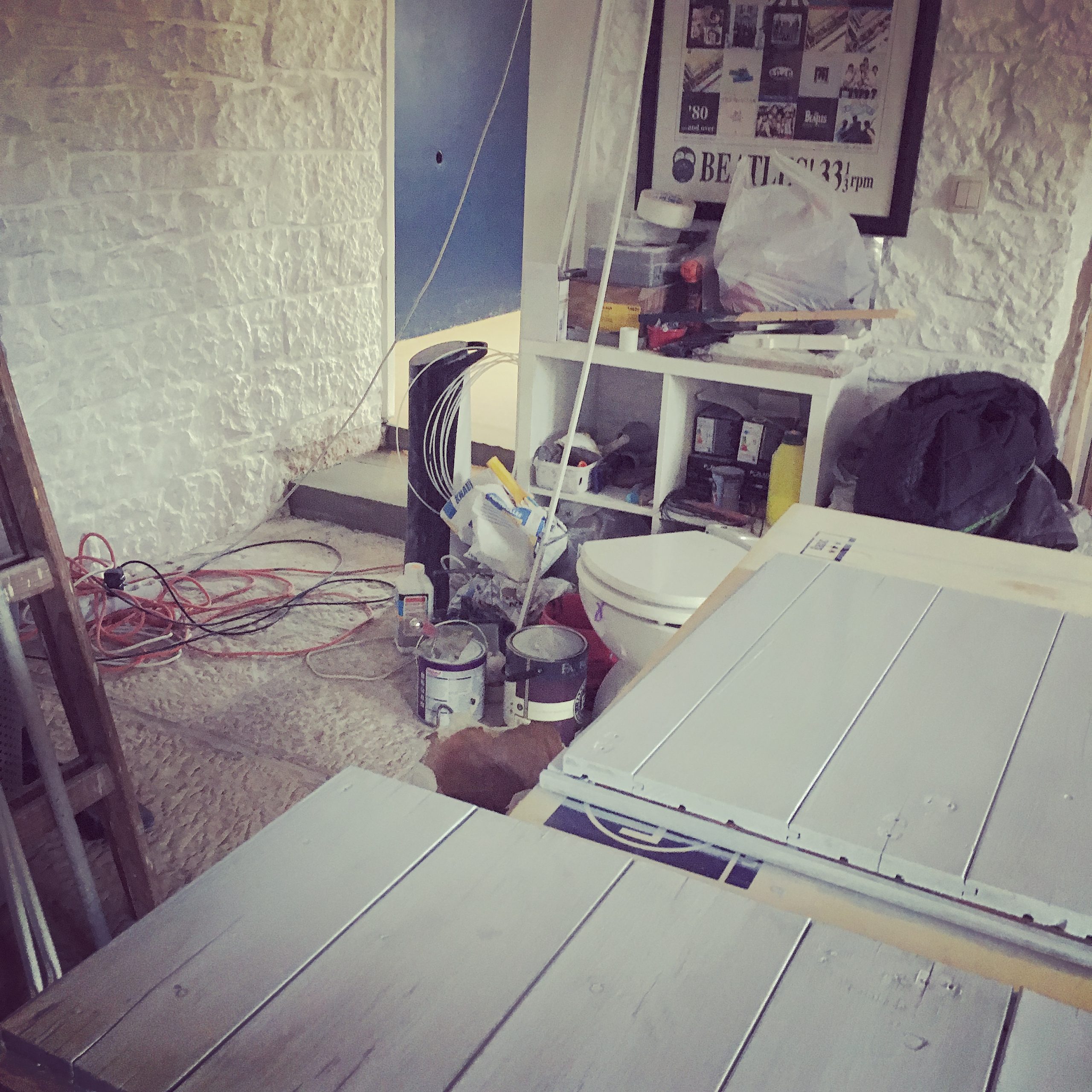In the year that we have lived in The House, the small downstairs bathroom has gone through a number of changes. It’s not in the most ideal location, being right off The Well Room, which will eventually become another living/dining room. However, we know that we are lucky to have two bathrooms, especially with visitors coming and going, so getting rid of it wasn’t an option. We tarted it up as best as we could last year, but like most rooms in the house, layout didn’t seem to be a priority for the previous owners. The shower cubicle was tiny, with a tap attachment which scalded you whichever way you positioned yourself – and to escape it you were constantly banging in the horrible plastic tri-folding doors. The toilet was positioned right opposite the door – which hadn’t been fitted and hung properly, so didn’t properly close. Nothing quite as nice as the first thing you see being a toilet, when you come into the house.
The sink was of tiny proportions – more suited to a small cloakroom set up than a bathroom, so anything other than brushing your teeth was nigh on impossible. And then the terrazzo tiles. I know these can be expensive and I know the previous owners really liked them, but just not to our taste. A fawny kind of colour, that was neither here nor there, they covered the floor, shower cubicle and most of the walls. When we moved in, the walls hadn’t been painted, so this was our first job, and we have lived with it not being too bad for the best part of a year…

However, with work going on in the kitchen and the Well Room, we decided that the time was right to bite the bullet and try and get all of the mess over and done with at the same time. Famous last words!
So that there was no going back, we bought the new bathroom at the weekend and ripped out the shower frame so that the room was unusable and so that the work had to start. And start it has! The shower & toilet are out, the tiles have all been drilled off and the floor has been smashed up so that the new soil pipe etc can be installed. We’ve taken the opportunity to completely reconfigure the bathroom so that as a space, it just works better.
The new shower will now be positioned where the sink and toilet was, meaning a much bigger cubicle. The new toilet will be fitted where the shower used to be and the new sink opposite the door, which will now be a sliding door, fitted on the outside, meaning more space as it won’t be opening into the bathroom. This morning, it all looks an absolute mess – but out of mess and chaos we’re hoping something very beautiful will emerge.

And, yes, that is a toilet, sitting in The Well Room…

So, currently, apart from the living room, that’s all of downstairs in utter disarray. But hopefully it will mean that when our first visitors arrive mid-April, we’ll have a kitchen and bathroom to be proud of. We hope…
