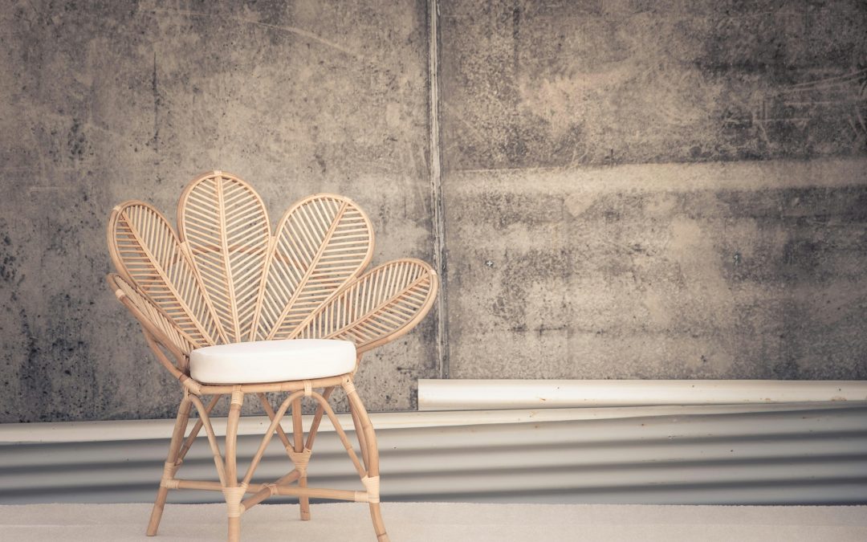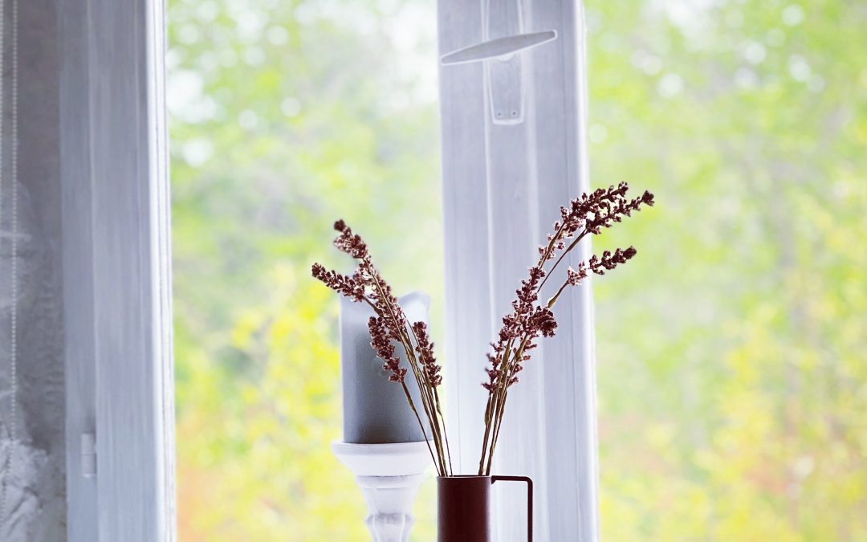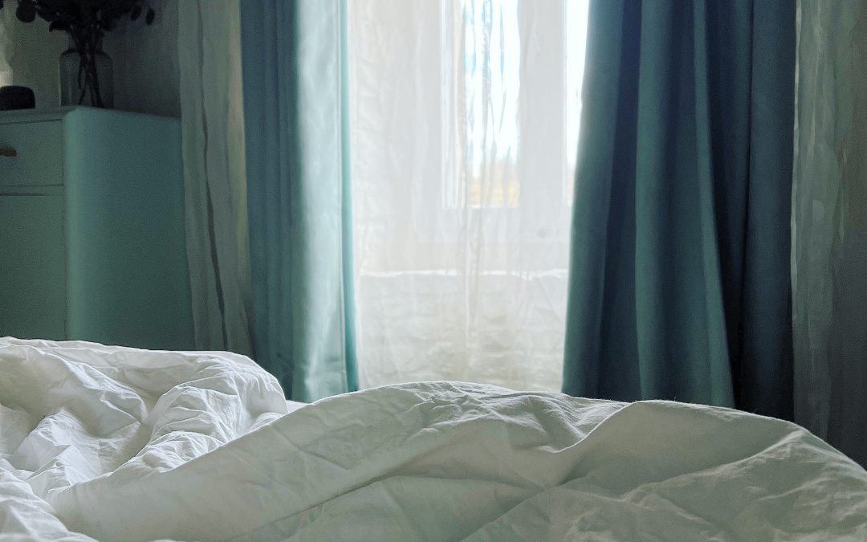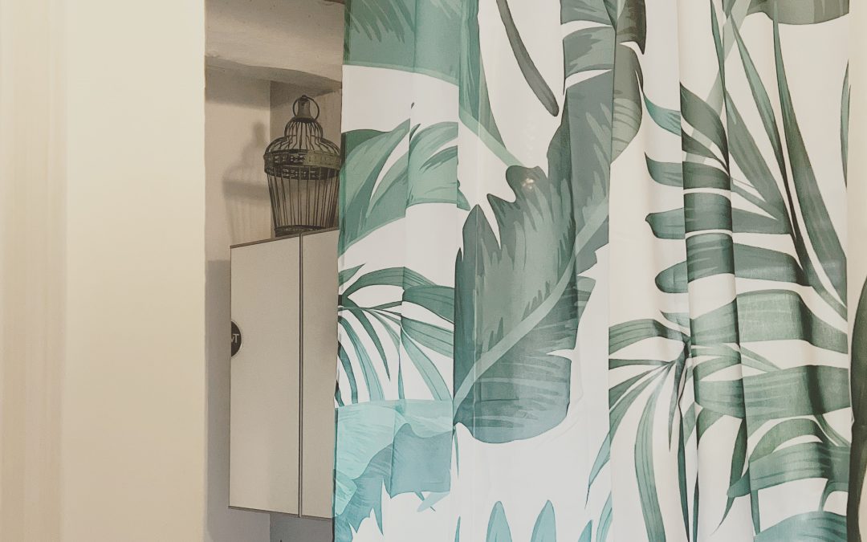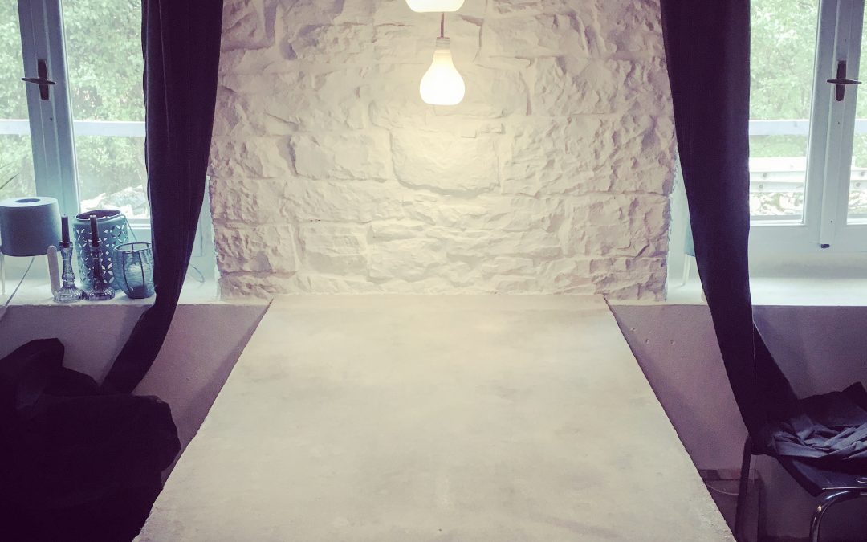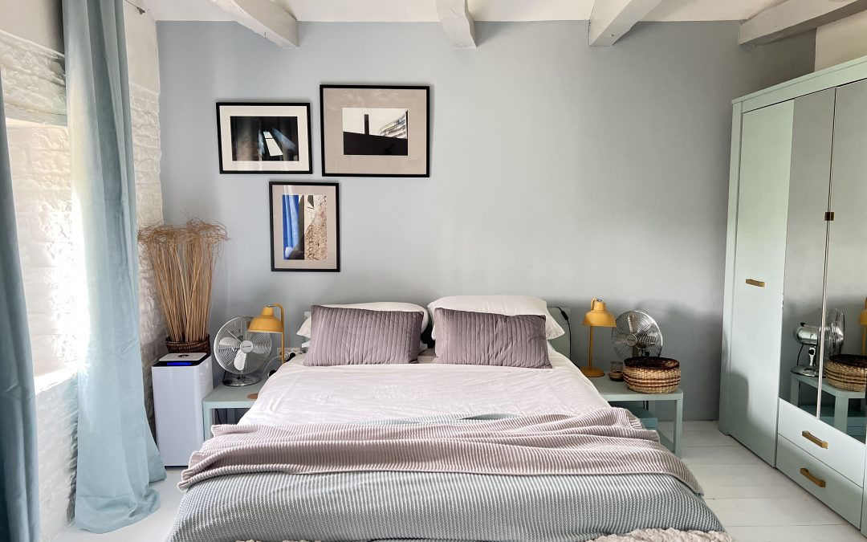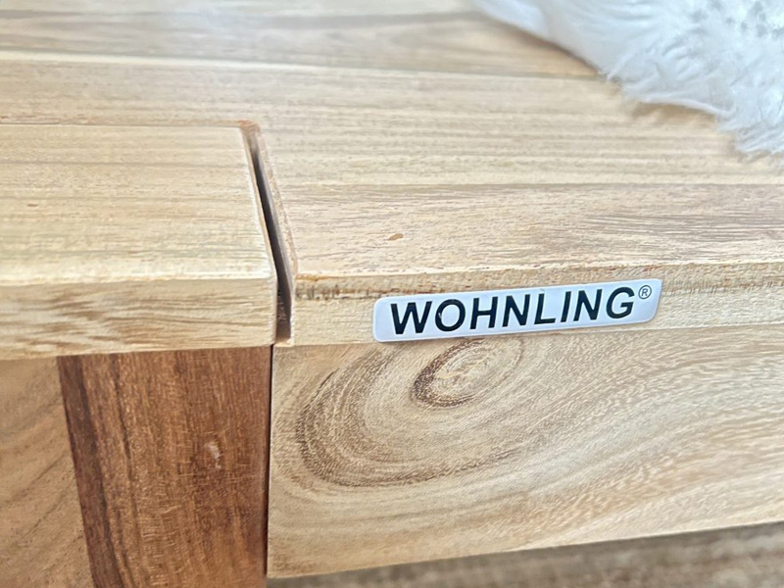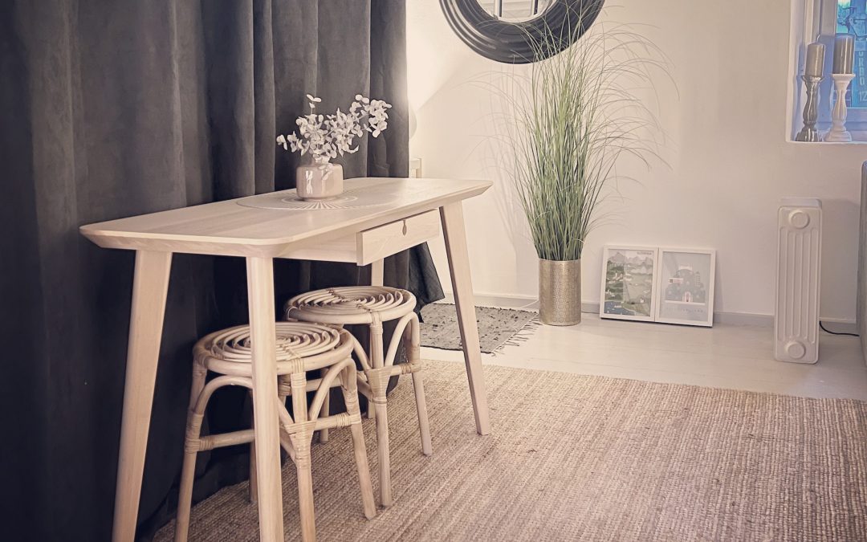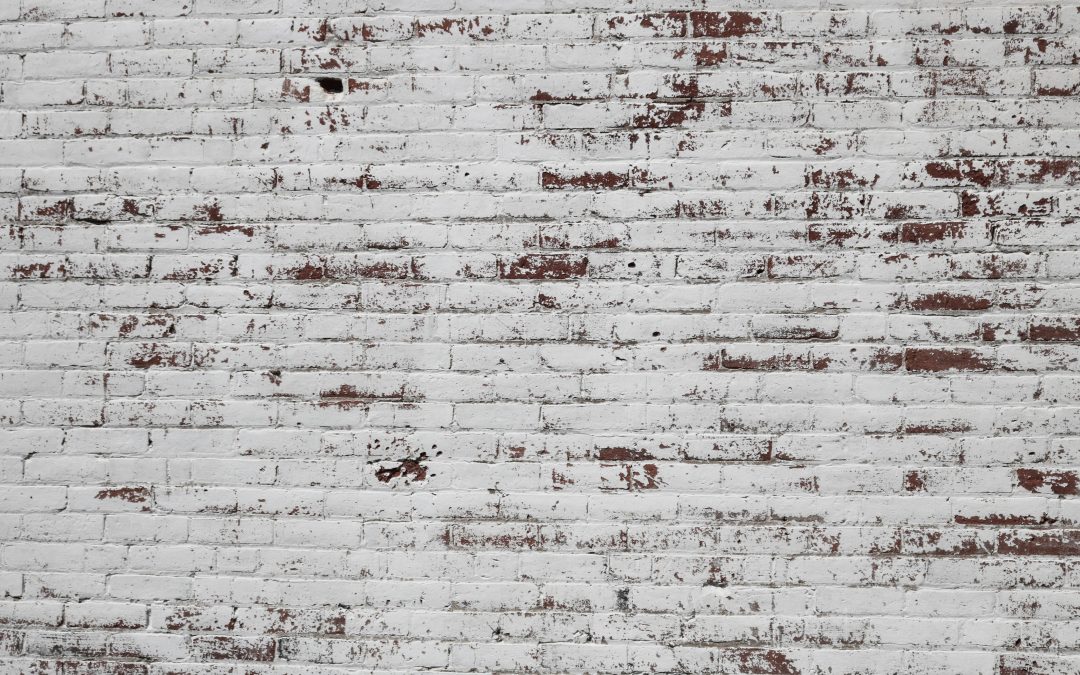Our thoughts are beginning to really turn to what could be a whole new life for us. Although we are not over the line yet, we are as close as we have been to selling our home in Istria and relocating to Andalucia. It's close, but at the same time, until the ink has...
