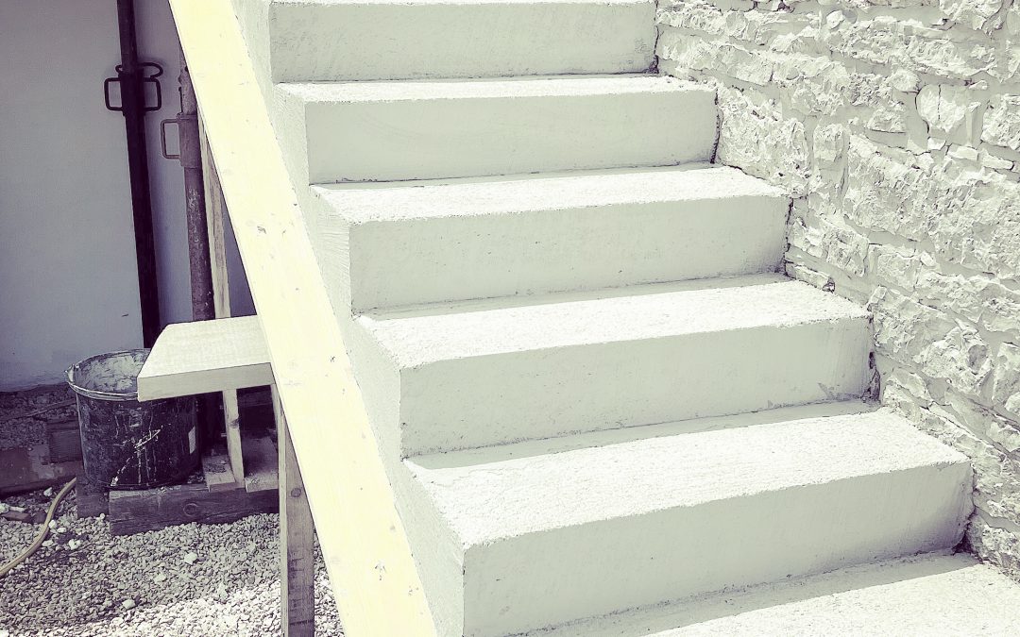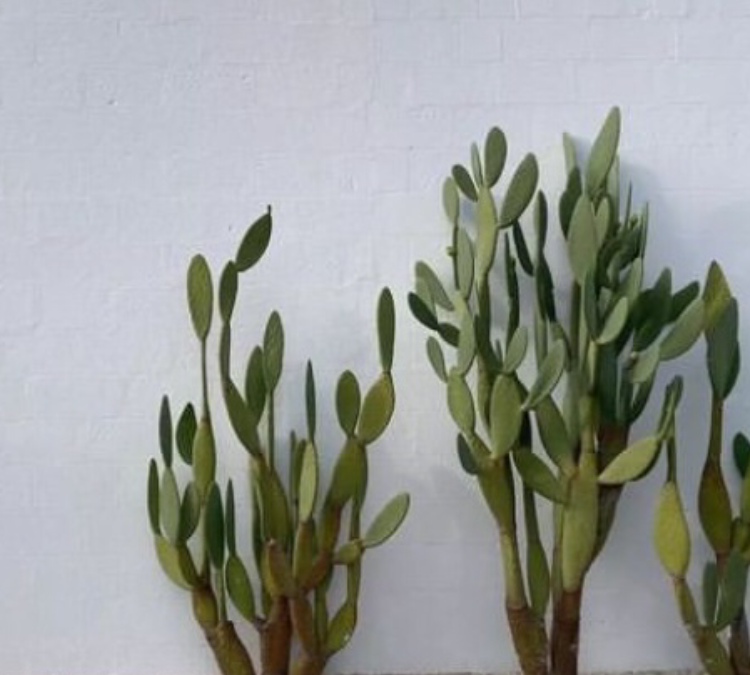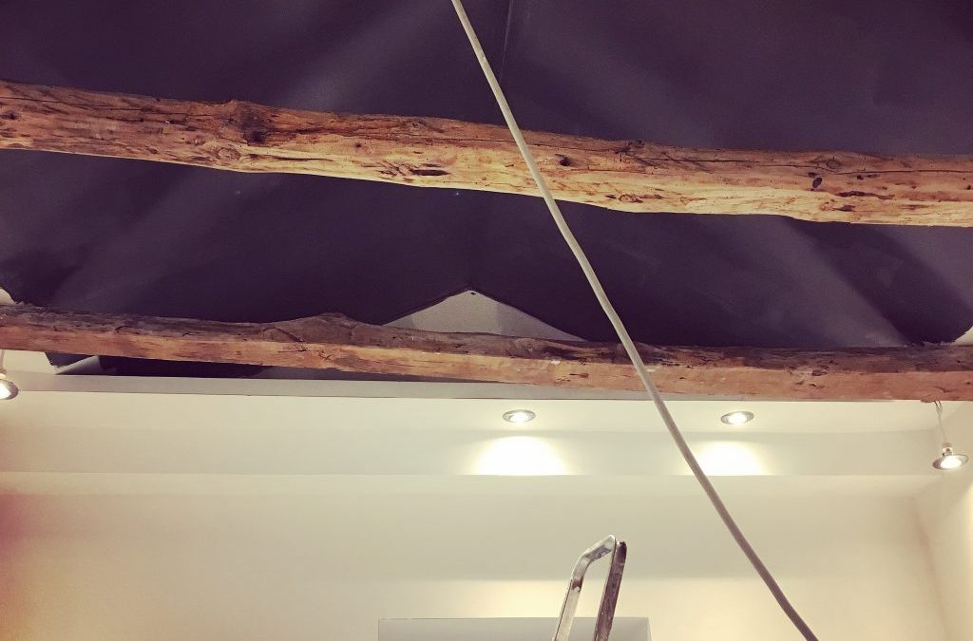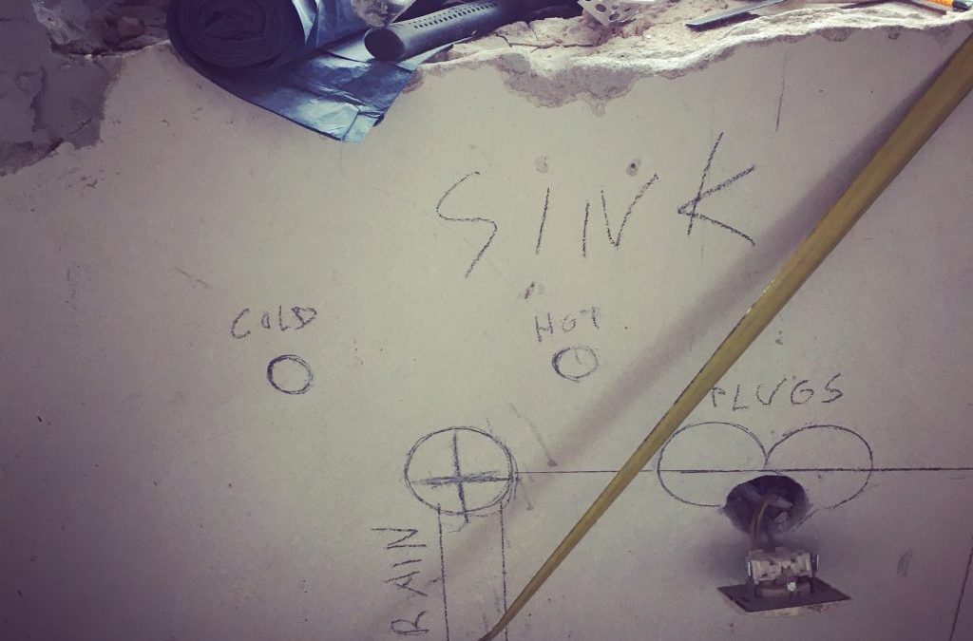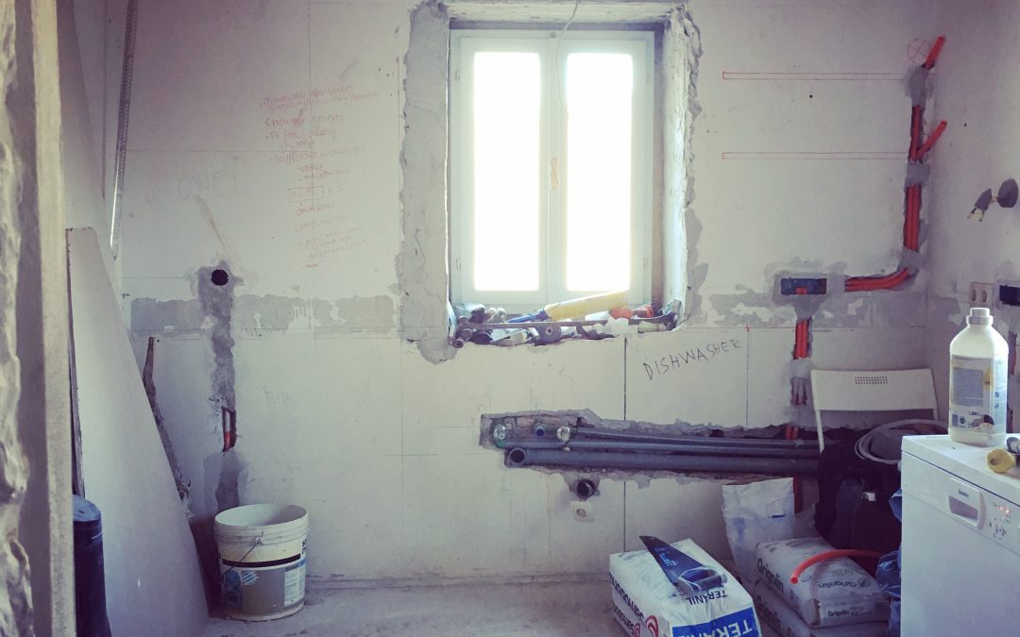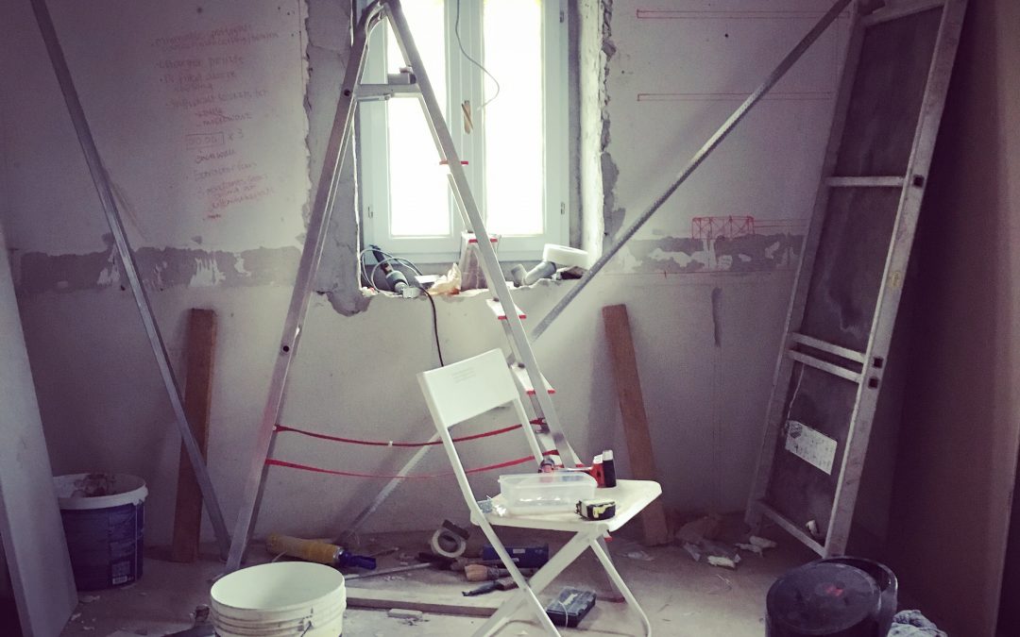It's only called the Secret Garden because it's partly hidden from view and it sounds a whole nicer than the back garden. Since the weather broke and we've had lovely long days of hot sunshine, the builders have been beavering away, trying to recreate our vision. Back...
