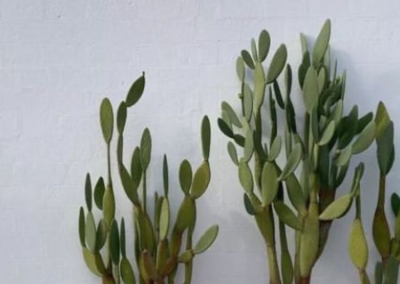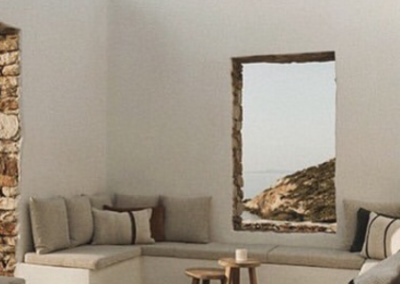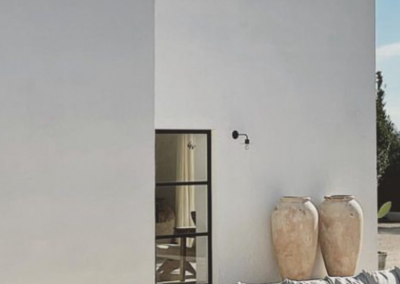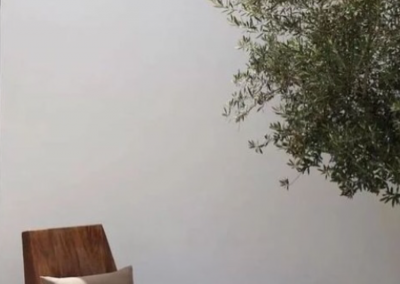Having lived for six years now with the view out of our living room window being the small stone house we purchased from a neighbour, things are going to be looking very different, very soon. The vine covered, tumble down house has been demolished, the boundaries of the land clarified, the foundations in and the wall, constructed of concrete blocks standing at well over a metre now, with more height still to be added. The “garden”, inside the wall, is currently an absolute mess – a mix of rocks and stones and the thick red, clay like soil, we have around here. It’s also on an incline. Looking out from the house, the wall to the left is lower in height than the wall to the right. So, we’ve had to address this and we’ve had to consider :
- do we want it to be levelled and lose height on the right hand side of the garden? This would need to be built up, rather than digging out on the left hand side, as we’d then be digging lower than the foundations. We probably should have addressed this before the work started, but it was difficult to see the incline, and so it needs to be addressed now.
- or, do we create a garden on two levels, higher on the left and lower on the right connected by concrete steps?
We’ve decided that the second option will give us a more unusual garden and so we’re going with that. It will inevitably add to the overall cost, as we hadn’t factored in this kind of design, but we’re in it now, and so we want to do a proper job, rather than making do to save a few euros. We think that the ground level of the garden will be concrete to give us a solid base, and the steps will also be concrete – wide and shallow treads so that they are more of a feature than just functional steps. The higher level, which will get the most sun, will then be covered in sanded and treated scaffold planks – of which there are more than a few being used for the construction, so we’ll repurpose them – and the lower level will be covered in white stones, with the steps being painted white. The images, above, are what we’re thinking of overall – rendered walls, painted white, with white stones, timber, natural style furnishings, structural plants in pots, and perhaps a climbing honeysuckle or bougainvillea. However, we’re still a few weeks away from plumping up the cushions on the new sofas and chairs – currently housed in our bedroom, as we spotted them at a bargain price and with only one set left, had to buy there and then. But, it’s definitely coming on…
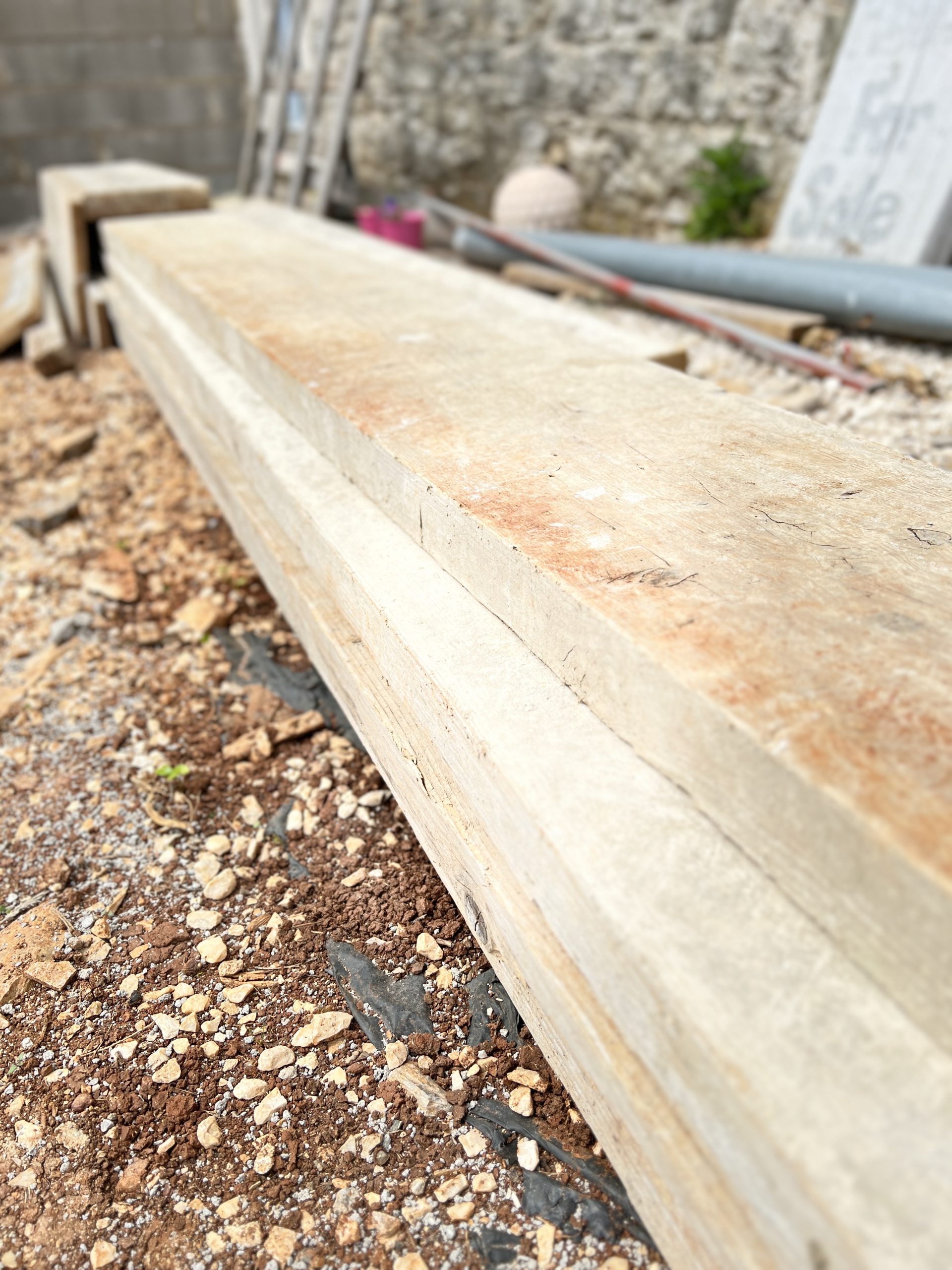
Scaffold planks which be sanded and treated to create a decked area for sunbathing and general catching of rays…
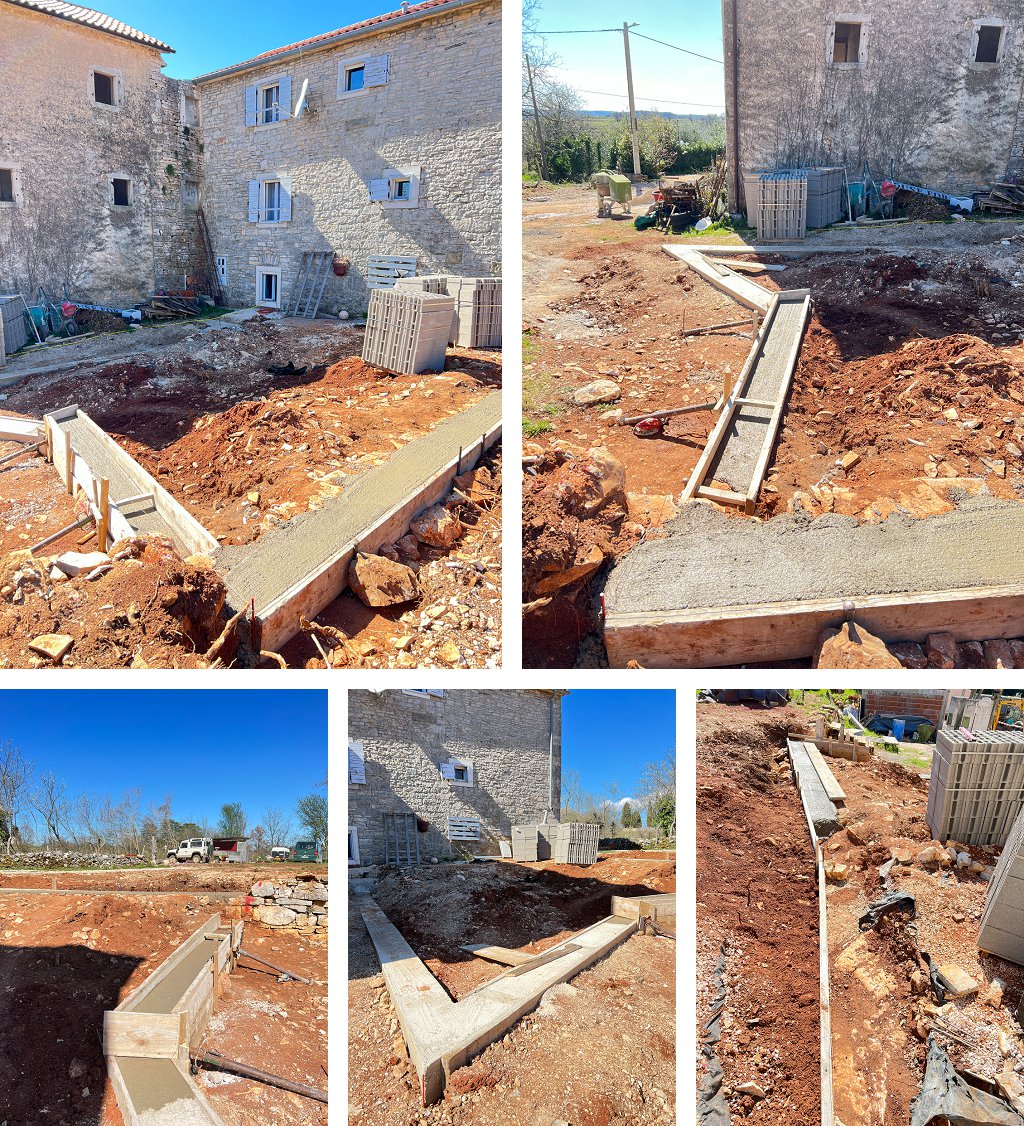
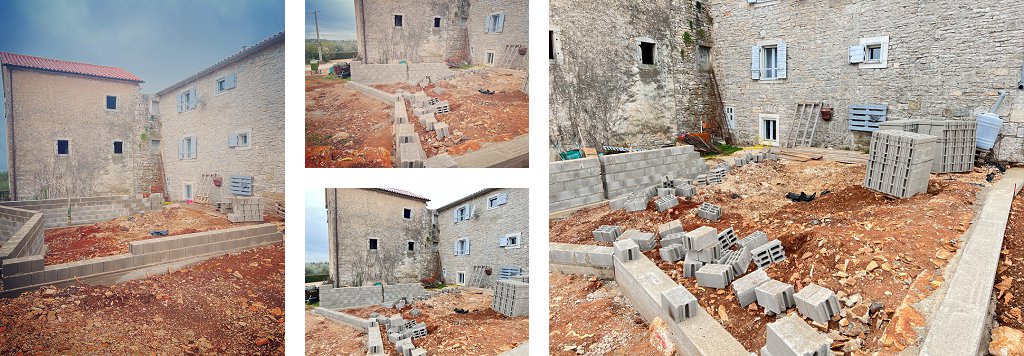
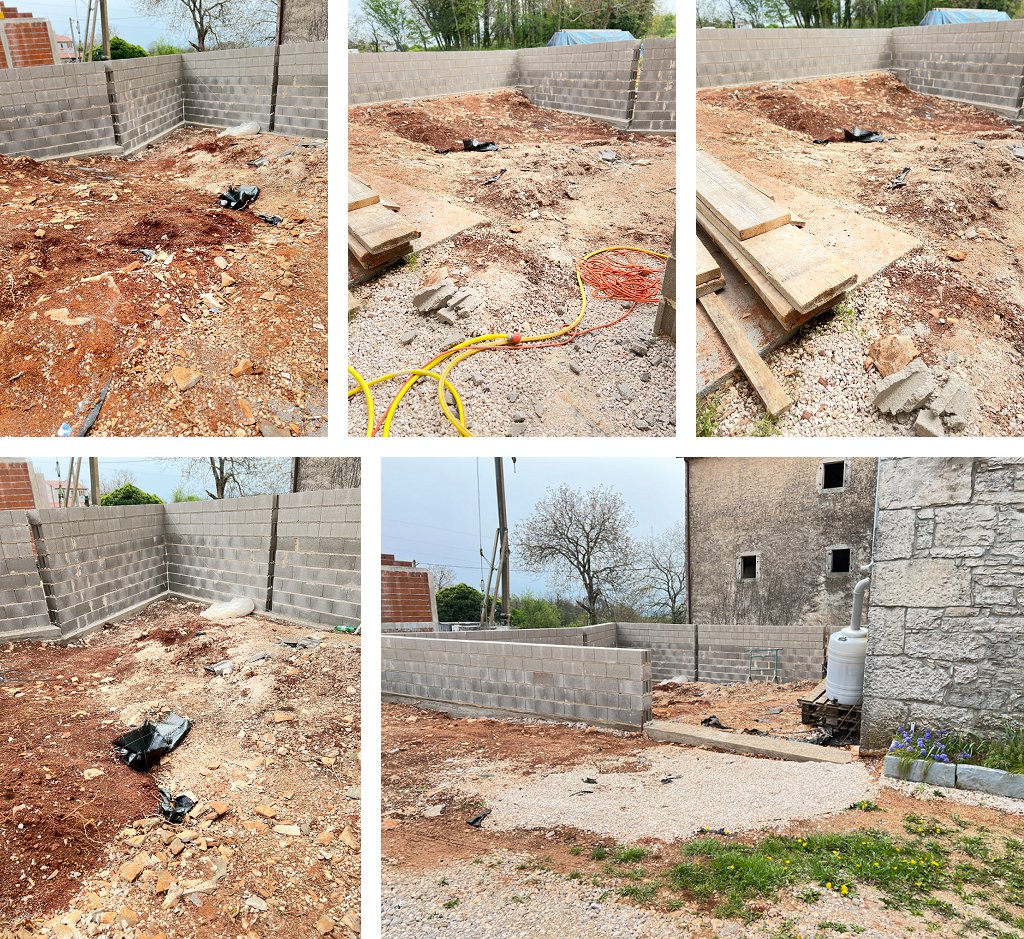
Day to day, because we’re living on top of it all, we feel we don’t see much progress. But, looking back on photos, it’s clear that real progress is being made and we’re getting closer to the Secret Garden…

