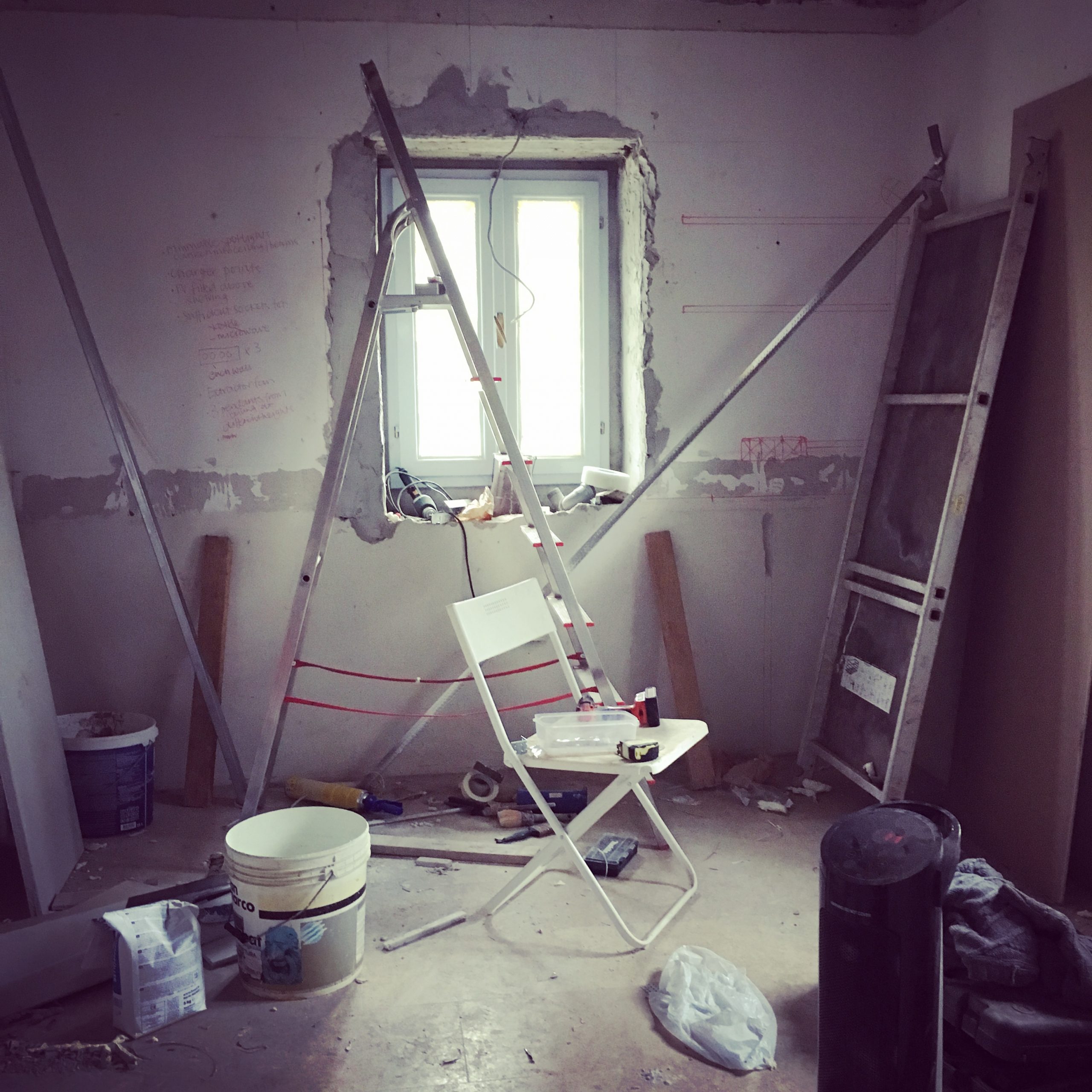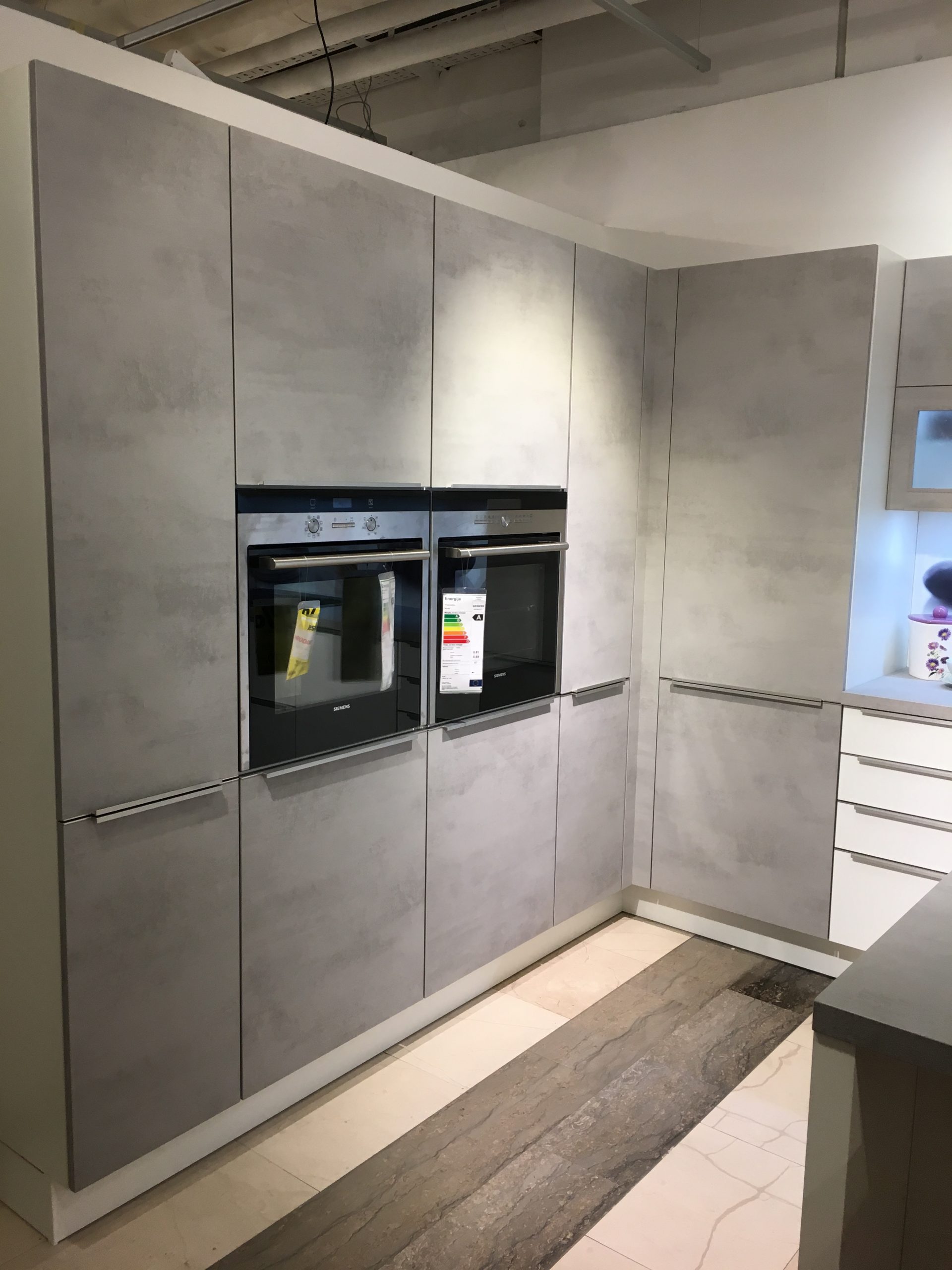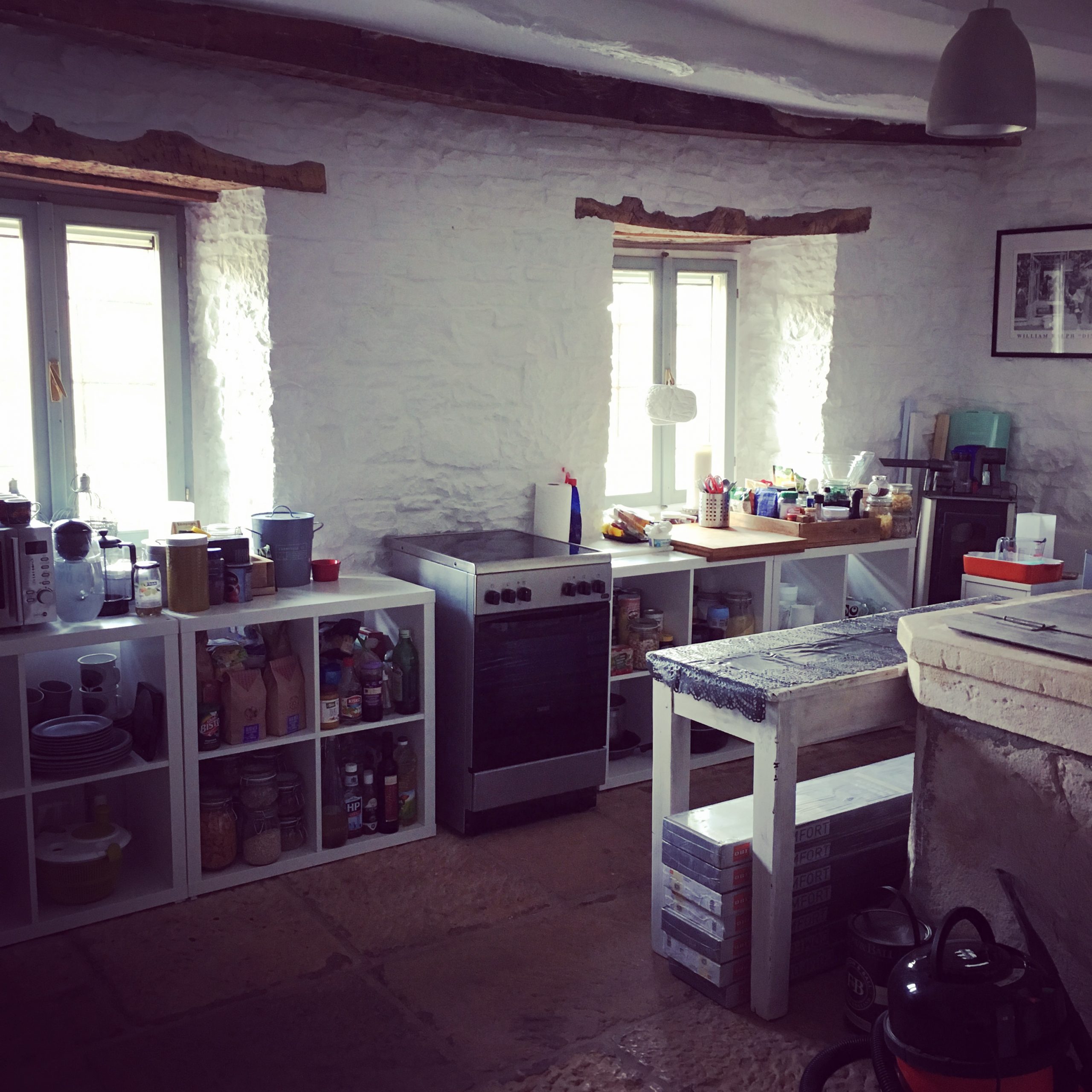During December we left the house in the hands of Misko and Sergio, the plan being for them to get as much of the dirty work done in the kitchen as possible while we were away. Although they kept in contact regularly and sent photos of progress, we quickly realised that they weren’t going to be as far on as we’d all hoped, on our return. Even though we’d discussed in detail where sockets and switches were to go etc, unexpected things obviously turn up – and when you are in a different country it’s hard to make decisions based on these new factors. The main problem experienced was the beams. We had originally wanted these to be covered with plasterboard and eventually plastered and painted, giving us a very linear look to the new ceiling. However, the beams are very old, the house is very old – and as happens with old things, nothing is ever straight. To achieve the look we wanted, the “boxes” around the beams would have had to have been much bigger than we originally thought and just wouldn’t have looked right. We can see the problem now that we are back, but trying to resolve this over the phone, just wasn’t working, as we couldn’t see the problem. So, we arrived back last Friday at 9pm – and to our surprise, our builder and plasterer were still working. Think about that. 9pm. On a Friday night!
Next morning, in daylight, we got to assess progress. The exposed original ceiling had been boarded out, and tubing had been installed for the new wiring. The new window, and its beautiful cream stone exterior lintels, were also in – and it looks a thing of beauty! You can see to the right of the new window where there had been an original small window. The new window is actually where a big fireplace had once stood, explaining why it looks a little off centre. If we’d opened it up to the size of the fireplace, it would have been central, but huge and that would have meant we’d have had to have had a new window made. We figured that the whole house is irregular, because of the stone construction, and so a little more irregularity didn’t really matter. We’d also forgotten how much chaos and dirt and dust is created – so our first day back was spent trying to restore some order…

Now, a week later, much progress has been made, not least because we’re back on site and can now once again make decisions quickly. The biggest decision that’s been made is that we are leaving the beams exposed, apart from the one above the new window, which will be boarded out and house three of the dimmable ceiling spotlights. The rest of the beams have been treated for woodworm and these will be undercoated and then painted in a light matte grey. We got the paint for the walls and ceiling back in England, from Farrow & Ball, and brought it over with us – as the rest of the house is completely white, we decided to go dark in the kitchen. More of the colour choice later…
However, we’re a long way off painting just yet! Sockets and switches have been marked out, and lighting has been decided upon and marked out too. We’ll have dimmable spotlights around the edges of the ceiling, with a beautiful concrete pendant, which we brought over from England, and is still safely bubble-wrapped, above where we’ll have a breakfast bar. There will also be lighting under shelving and to the entrance to the kitchen, a new lighting feature which will hopefully be quite funky.
The flooring and underfloor heating (a necessity in our kitchen with thick stone walls, not a luxury) have been purchased and the floor tiles will be coming up this week. We’re expecting a lot more mess, as we need to drop the floor by 2cms, so that when the new units are fitted, the original kitchen window, which has never opened properly, will finally open. Now, that will be a luxury! The kitchen we’ve chosen has a concrete look & feel to it, and with set against dark walls, could be cold-looking, so we’ve opted for a warm looking floor. All very exciting, as we think this week will be the week when we start to see the real changes…

In the meantime, we’ve created enough order to once again have a working kitchen. It’s all moved into the Well Room (more of which in a later blog as we’re planning some big changes here!) and we think this will be more than sufficient for the next few weeks. And, we can finally cook, fairly dust free. Always a good thing.

