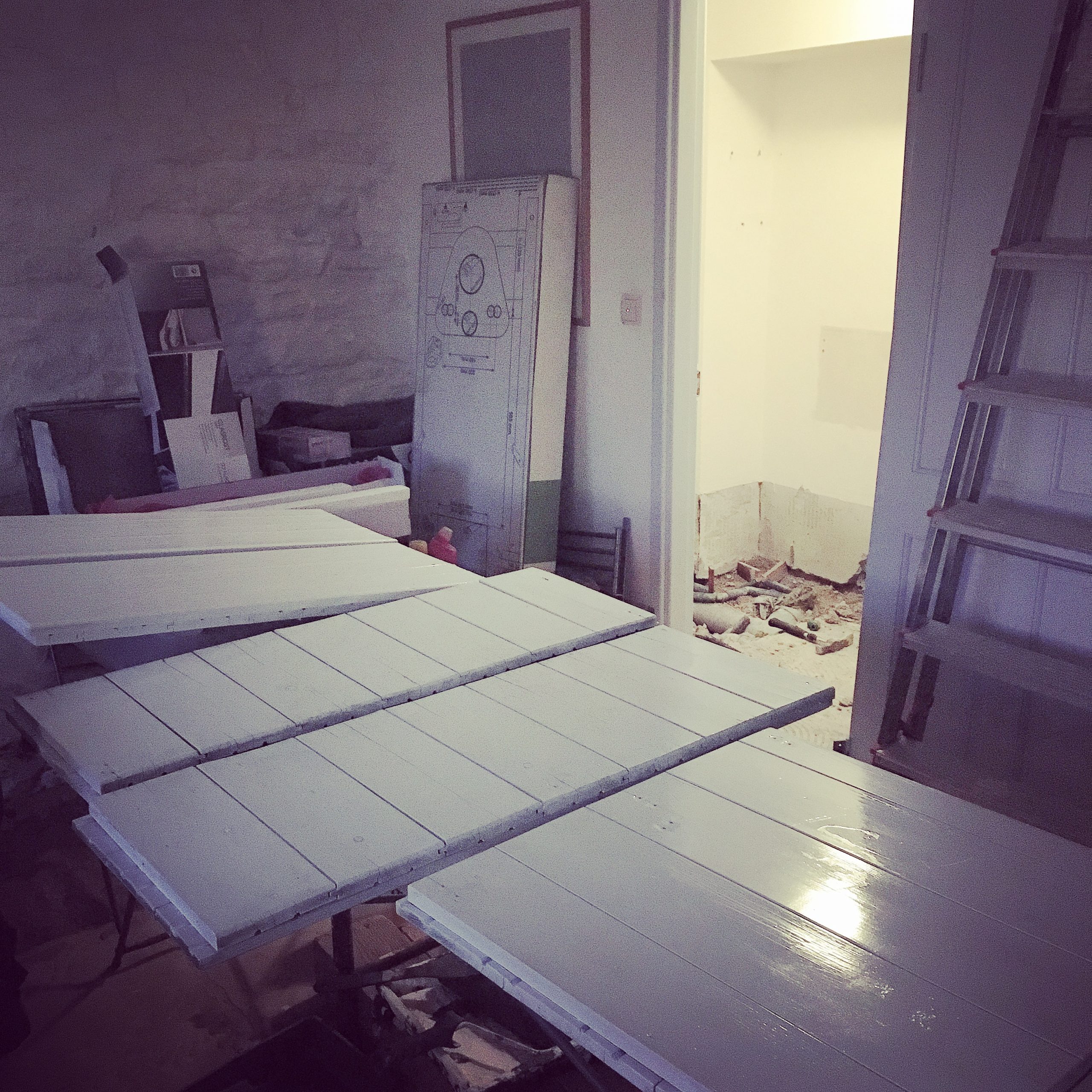Oh, didn’t I just end the last renovation blog post on a bit of a high? Loving that the undercoating was about to start in the kitchen, meaning we could almost, but not quite, see the finishing line. Well, the undercoating did start, but we fell at the first hurdle…
Our house seems to be full of tins of paint. Some bought here, so in terms of the kind of paint, often incomprehensible Croatian or Slovenian. The kind of paint where we have to rely on the linguistic skills of people in the DIY store. We also have paint that we brought back from England after Christmas. You can’t buy Farrow & Ball here – the nearest stockist that I’ve found is in Treviso, so a bit of a trip for a tin of paint. However beautiful it is. So, we have tins of floor paint and paint for walls and undercoat, a lot of having been mixed here. Being a bit disorganised, we didn’t think to carefully label the paints as we went along, and so you can probably what’s coming next. Yes, the undercoat, which we gave to Misko, and which he kept saying was a bit unusual, turned out not to be the undercoat after all. And, the realisation slowly dawned on me…In the paint buying flurry back in England, we’d completely forgotten to buy undercoat for the walls, and so what was being rollered on the ceiling, was undercoat for the floor. That’s right – a lovely, silky undercoat, meant for wood or metal. The wise words of Misko – “This doesn’t look right, Helen…“
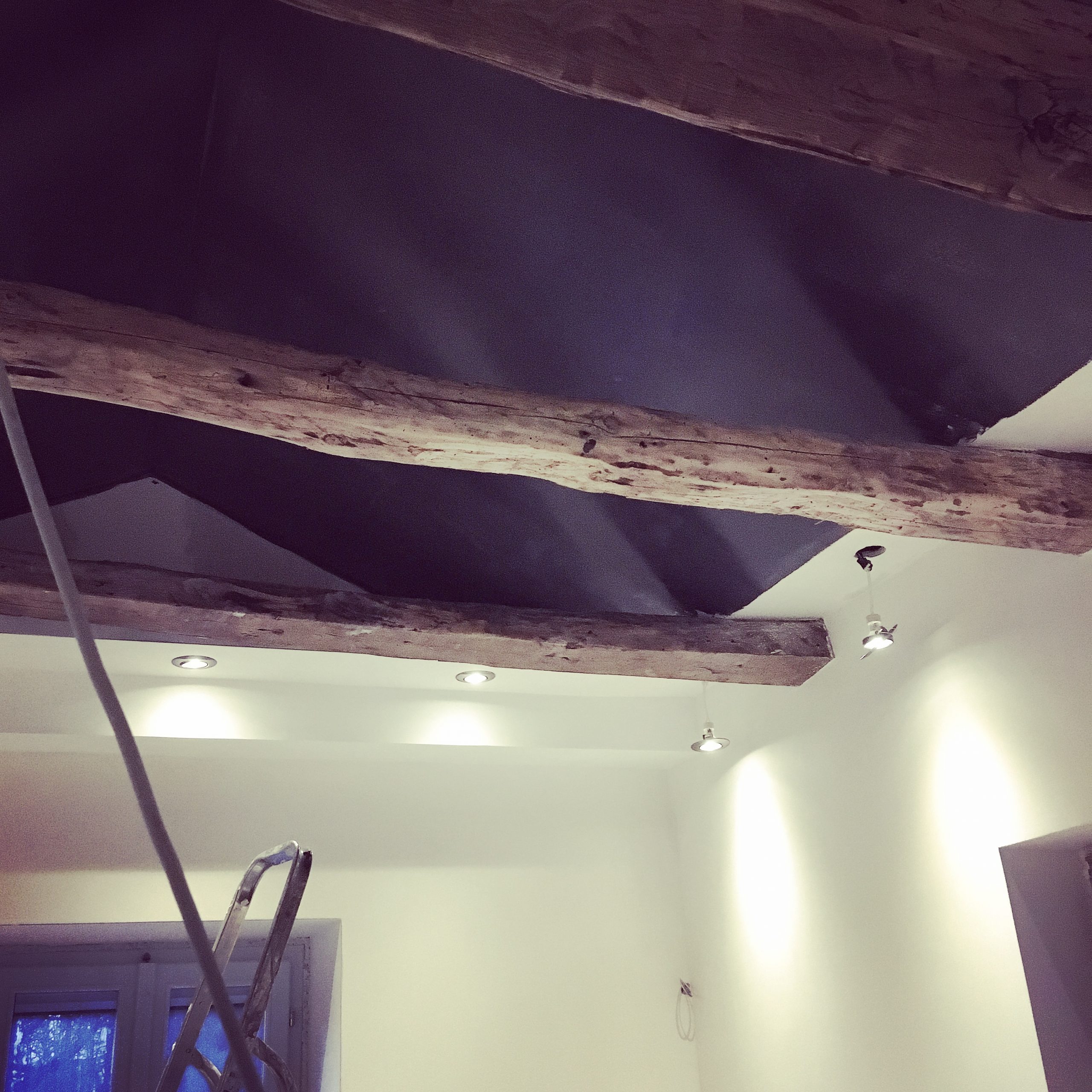
The next dawning realisation, was that he’d have to continue painting the ceiling with the wrong paint, so that at least it’d be wrong in a uniform kind of way. Then, let it dry, sand and start again. We gave Misko a very big beer…
One day on, and thankfully, the situation has been rectified. The right undercoat was bought and has now been applied, giving an idea of what our beautiful new kitchen might look like when the Farrow & Ball Hague Blue is finally applied.
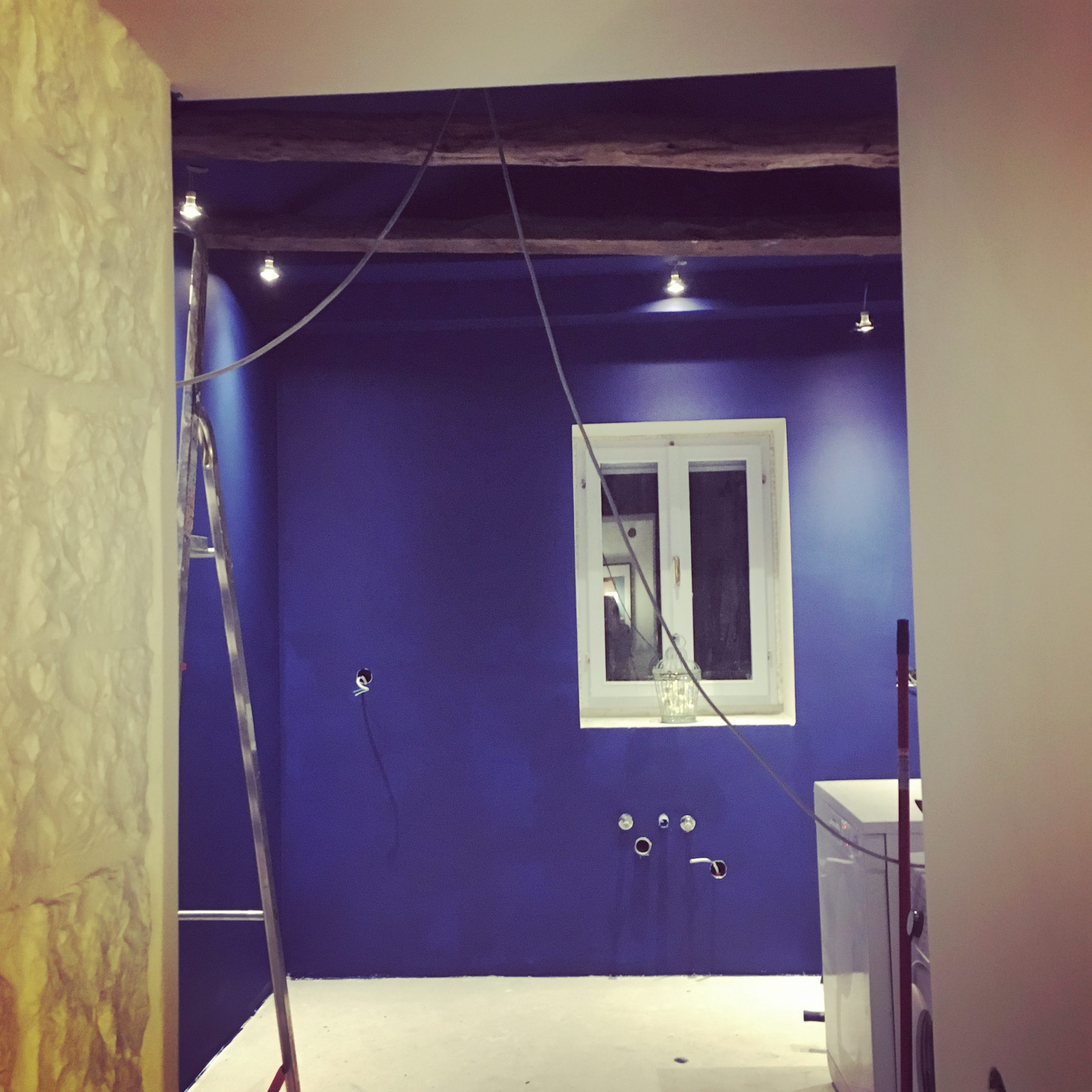
While the kitchen is being finished, the next room renovation is beginning – the small bathroom which adjoins the Well Room. This is starting to be ripped out, in preparation for a complete renovation, which will involve re-configuring the layout we’ve inherited, so that the space is better used. It’s odd to think that our new bathroom is inside all of these boxes, ready & waiting…
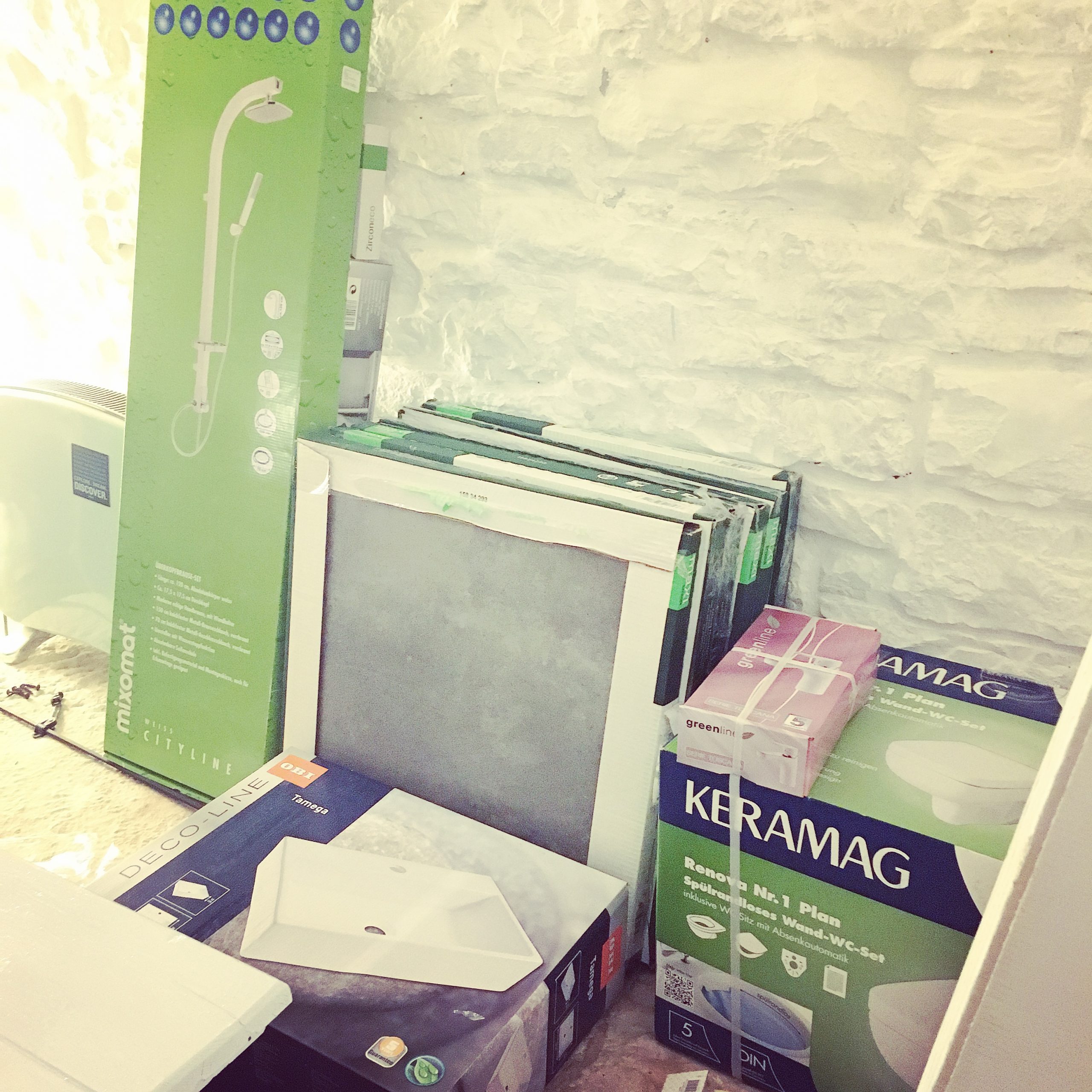
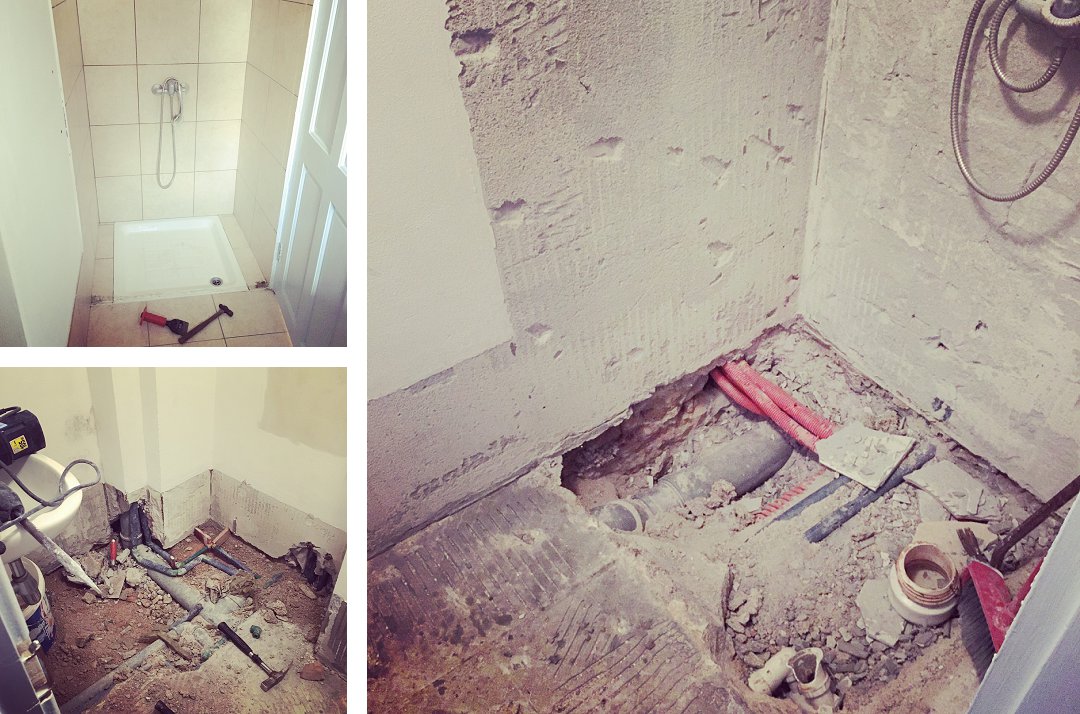
Meanwhile, while the builders work, we’ve not been idle. With better weather and lighter evenings, the push to get the shutters finished has intensified. The Well Room is back to being a Shutter Hospital as we try and restore each one. It’s a very slow process, but we’re seeing progress as we start to get them back up.
