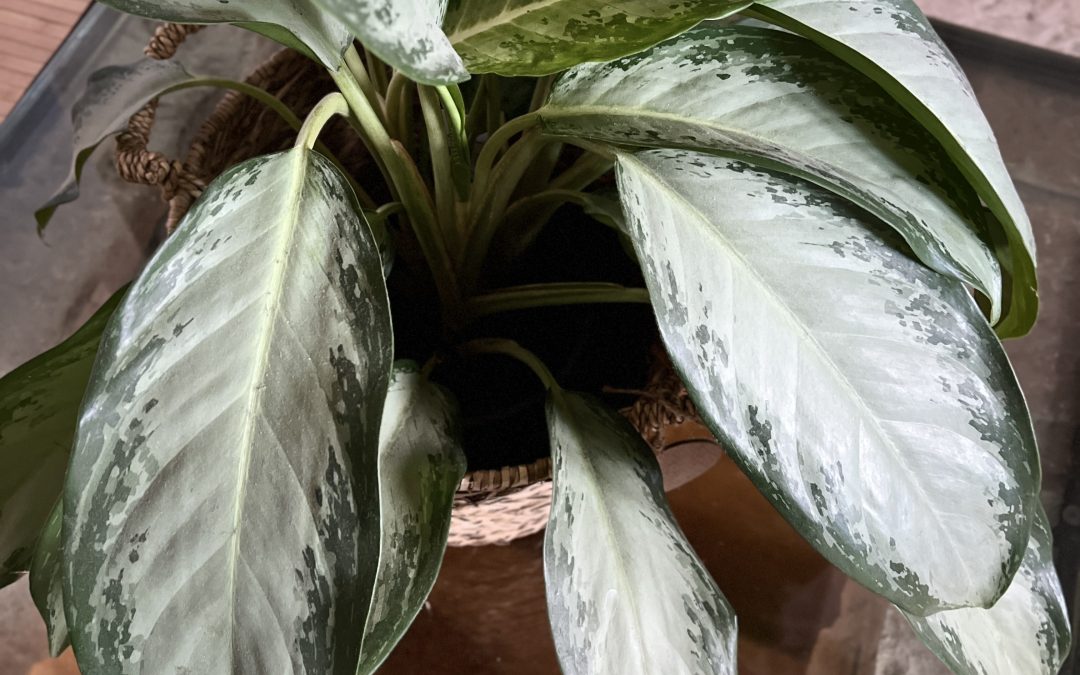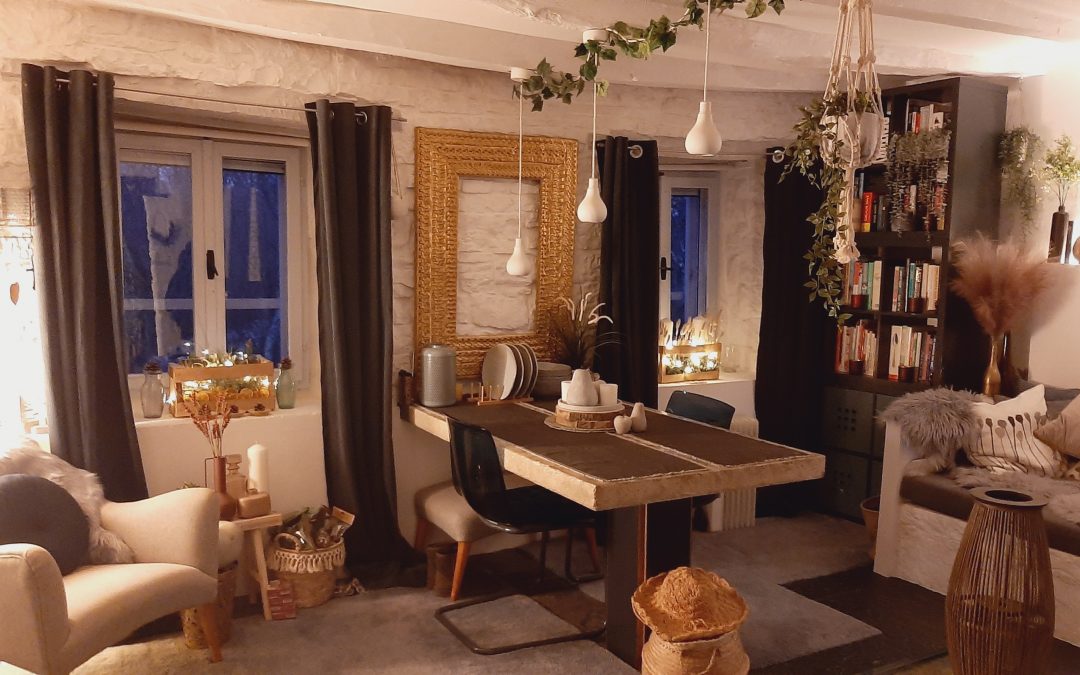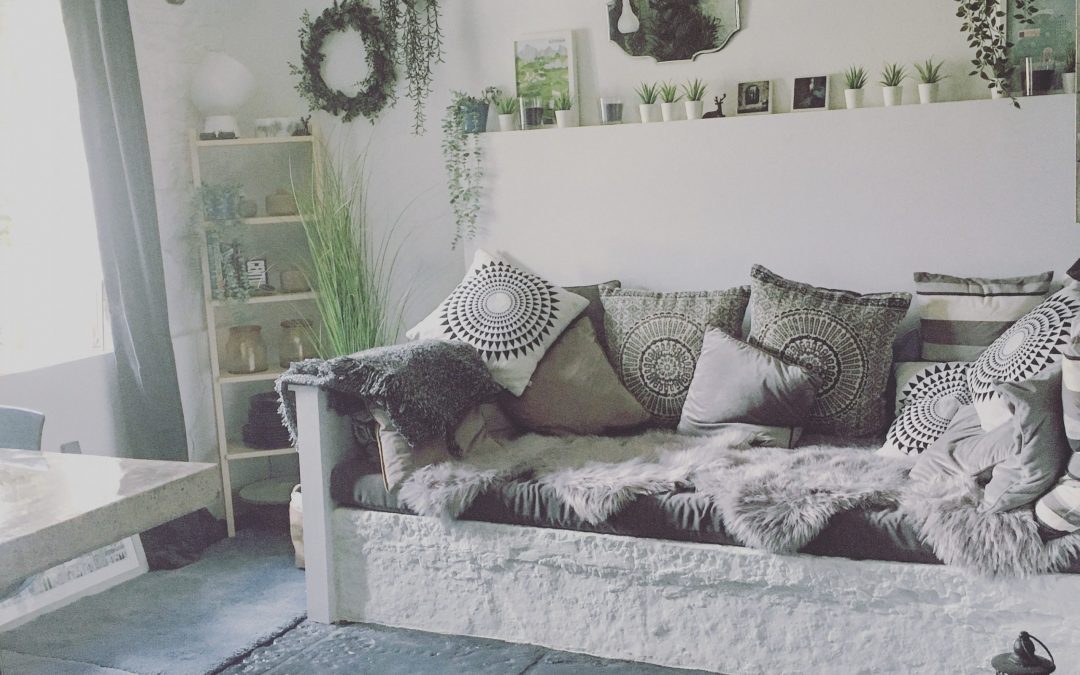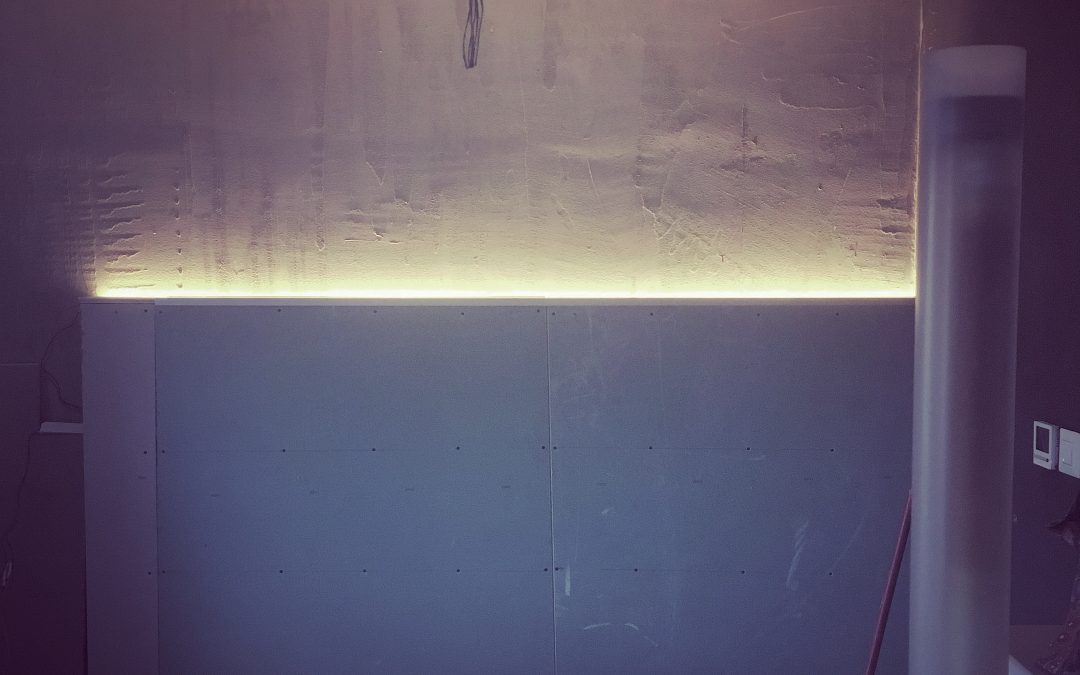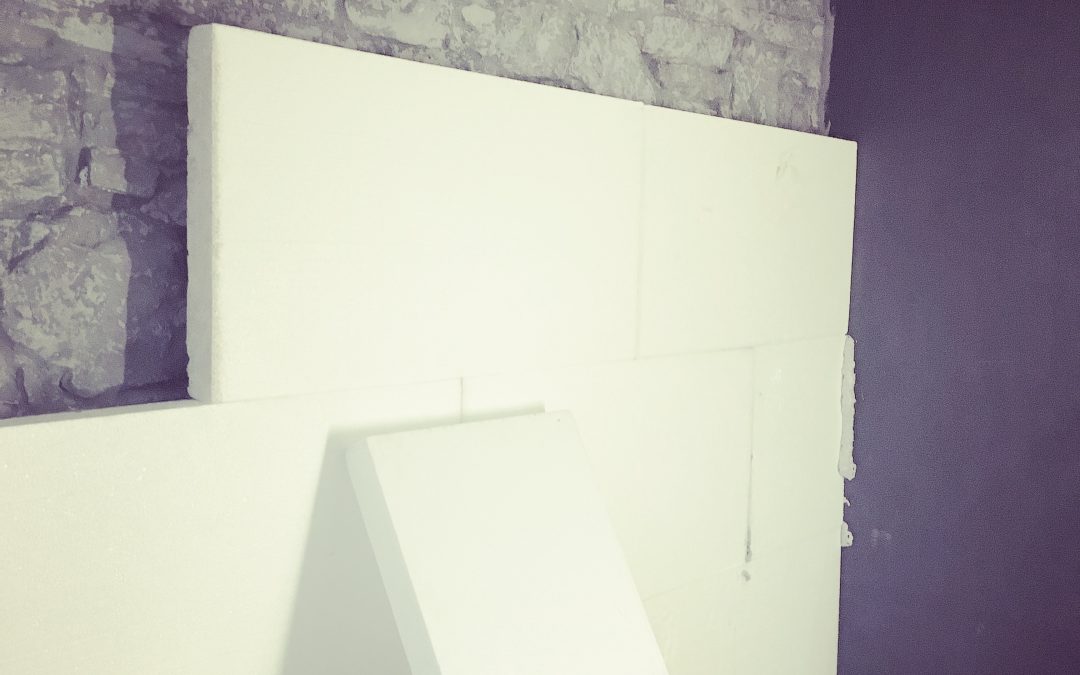Although the whole job isn't quite 100% complete, we do have a very, very unique feature in our house. If you've never seen any of our photos, or read any of our renovation blogs, you might not not know about our Well Room. And, that's clue. The name we call the room....
