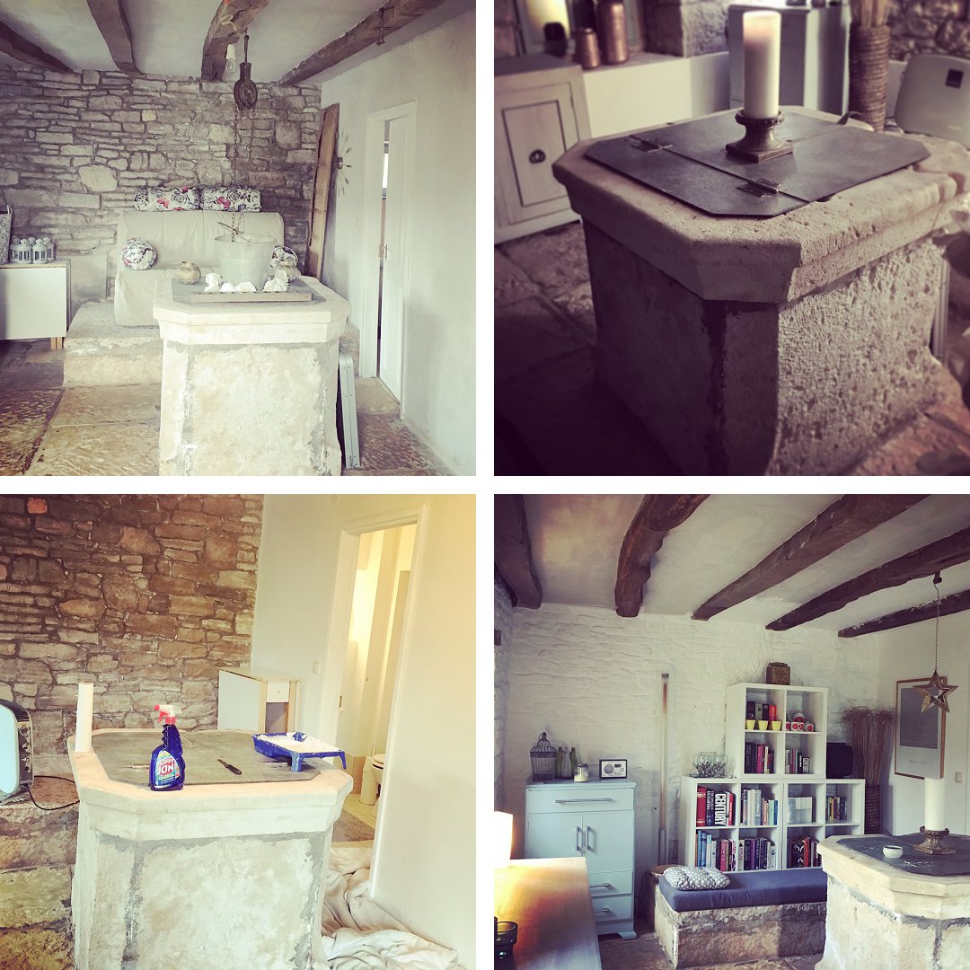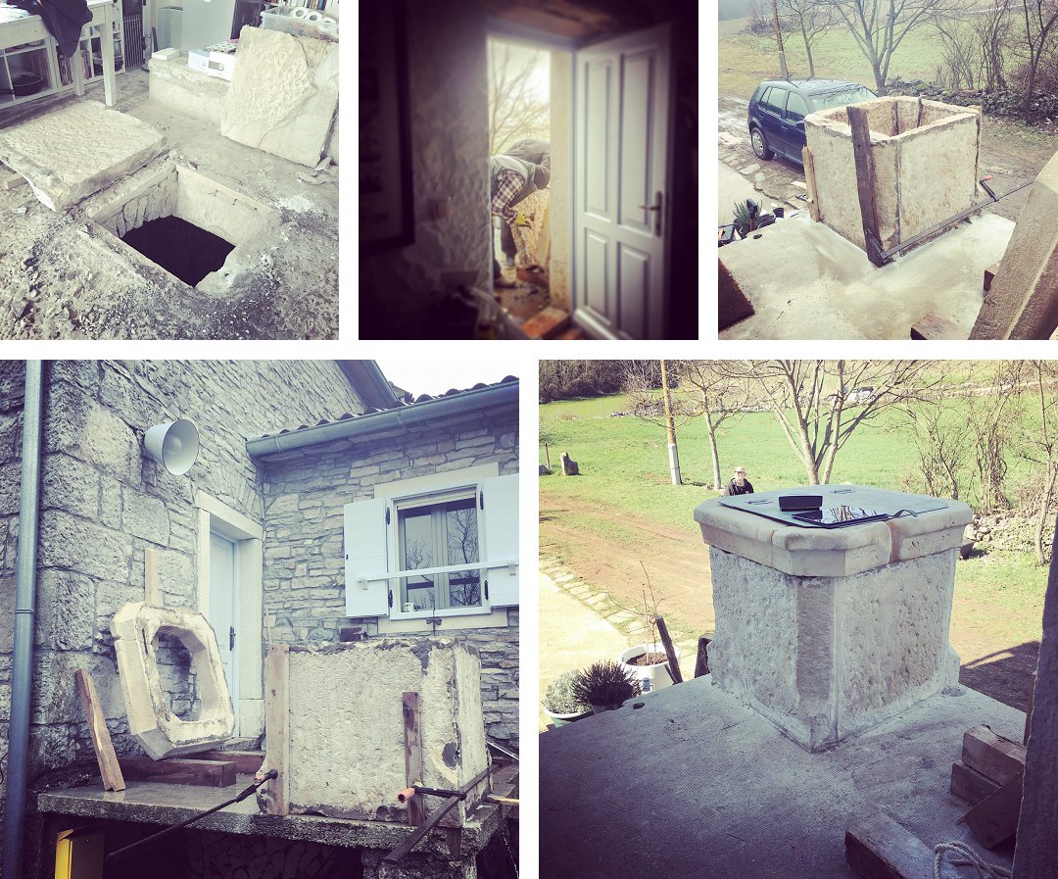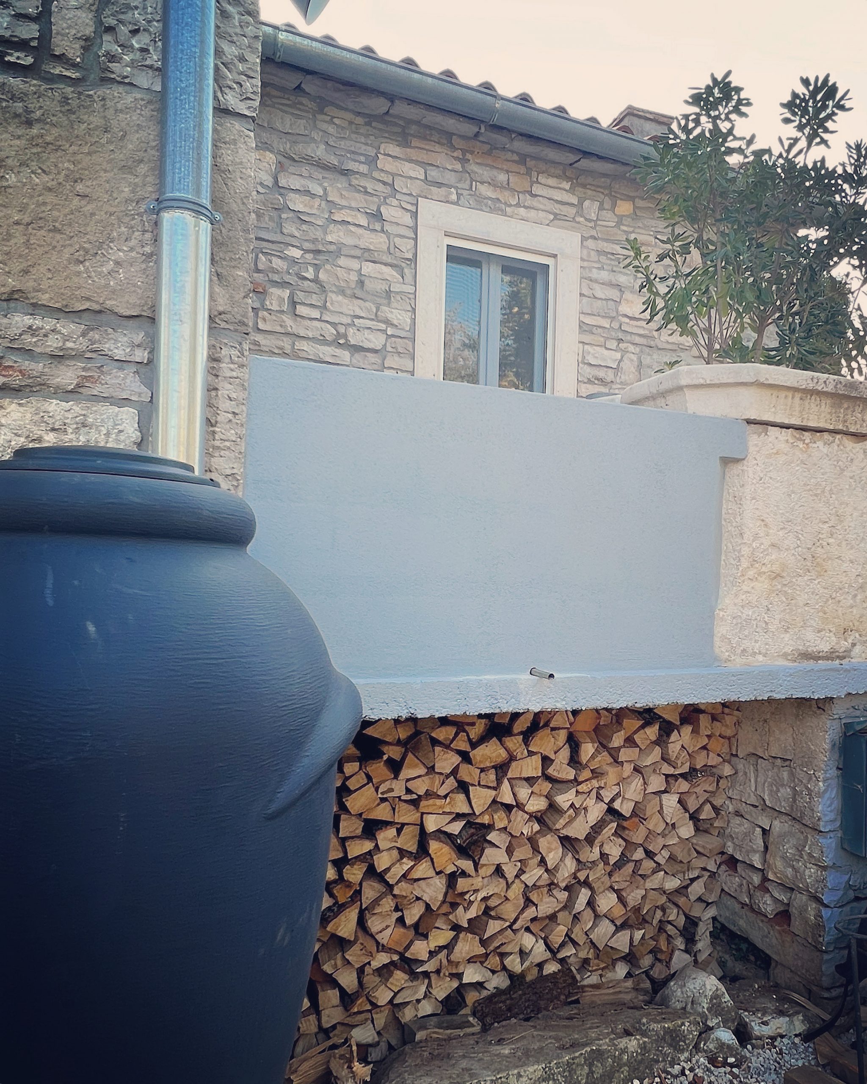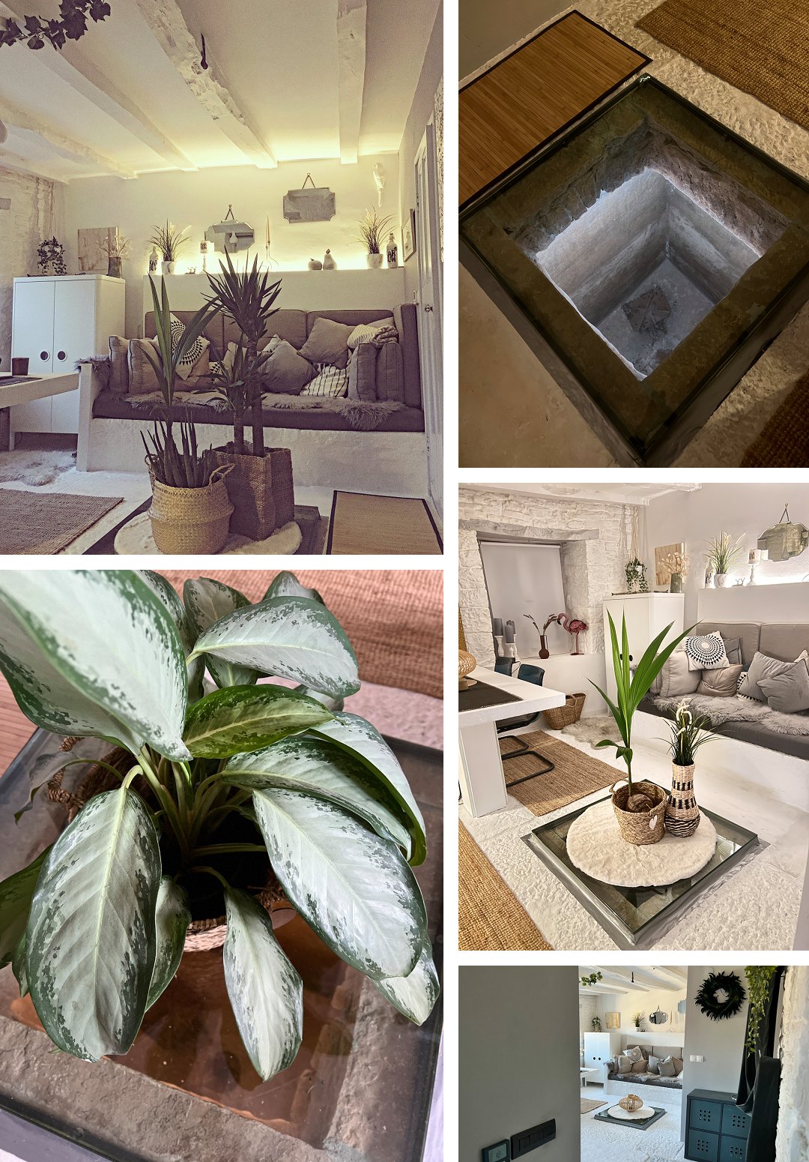Although the whole job isn’t quite 100% complete, we do have a very, very unique feature in our house. If you’ve never seen any of our photos, or read any of our renovation blogs, you might not not know about our Well Room. And, that’s clue. The name we call the room.
When we bought the house, an original stone cisterna stood in the middle of the room, at the front of the house. From what we’ve been able to ascertain, this was actually outside the house, and was the water supply for the village. One of the neighbours has memories of his grandmother coming to the well for water. The room that it sat in was then at some point, built around the well – we can see a join in the stone work at the rear of the house, which has only recently become obvious since the small house was demolished, and sunlight now hits this external rear wall, showing where the house was extended. The well was an obvious pull factor in us falling in love with the house, but, once we were actually living in it, its impractical position became clear. Off the Well Room is a downstairs bathroom, which we thought about relocating, but when we have guests, it’s in a very good position – and it’s good to have two bathrooms on separate floors. Once we decided to keep it where it was – but rip out all of the fixtures and fittings and totally renovate – we knew The Well had to be addressed. But we had to think carefully about how we were going to address it, as it was clearly a historical feature of the house – you can see the pulley system and zinc bucket, used to draw the water. And, we also had considered the chamber, which has a drop of 10 metres and was full of water.

so, what did we do?
The first job was to drain the chamber, and using a pump, it took over two days to get all of the water out. The drain pipe, from the roof guttering, which fed the chamber with rain water, was diverted and the access hole blocked and filled so that no further water could get in. A dehumidifier was then carefully lowered into the chamber and over the course of a week, with much hauling back up and emptying, we started to see the Istrian stone walls drying out. Once all of the water had been pumped out, we also saw the original metal hinged cover, lying on the base. It had obviously fallen in at some point, but could not be recovered and now that the water had drained, we could see how old and rusty it was. The decision was made to leave it lying, where it had been for who knows how long.
A stone mason then arrived to dismantle the well structure as we had decided that the perfect place for it, was going to be on the raised concrete outside the front door, once again positioning her outside the house. With great care, he removed all of the mortar from the joins and once outside, he re-mortared the sides and top together again, making it look as if she had always been in her new position.

Five years on, she’s looking very much at home. A small wall has been built between the wall and the main front wall of the house and with a tree planted up in the structure, all looks lovely…

And, what about the hole in the floor, with a 10 metre drop, where once a well stood? Well, after many delays due to manufacturing, we took delivery of a very heavy, triple glazed reinforced glass cover, which has been sitting on a metal frame ever since, covering the hole. However, this is where we still need to do some work – the glass is about 2cms high and so if you are a bit clumsy, there is a real danger of a toe stub! A round furry rug and a plant currently sit on top of the glass, minimising the toe danger, but we do know we need to finish this project properly. The plan is to have our builder drill out a channel in the stone top of the chamber, so that the glass will sit within it and be flush to the floor. This though, we think will be done in the New Year, as the thought of power drills, and noise and dust, in the run up to Christmas, is just too much. With family here for the festive season, we just need to make sure that toes are well protected…

