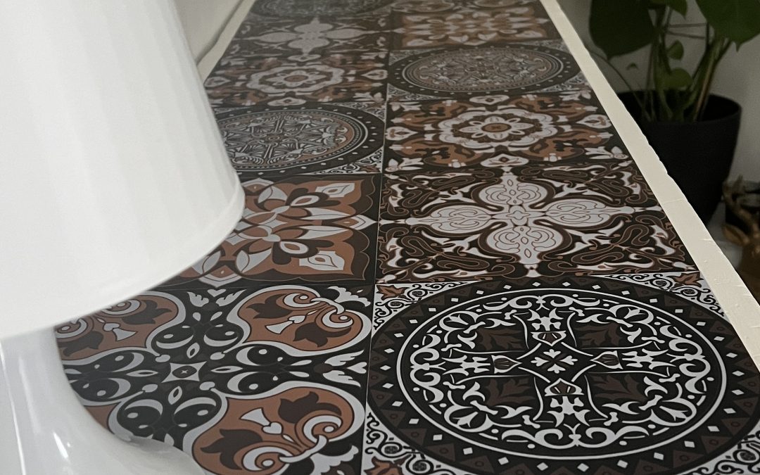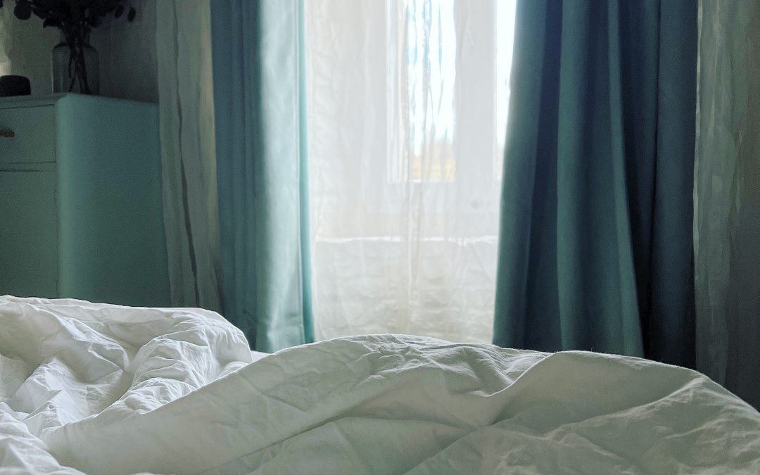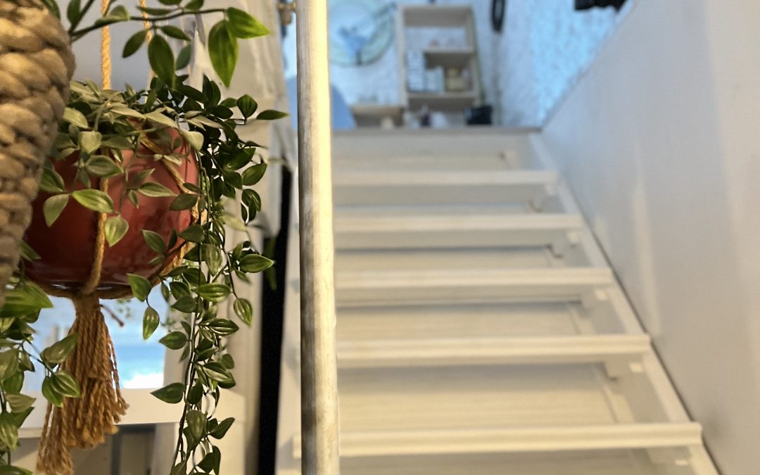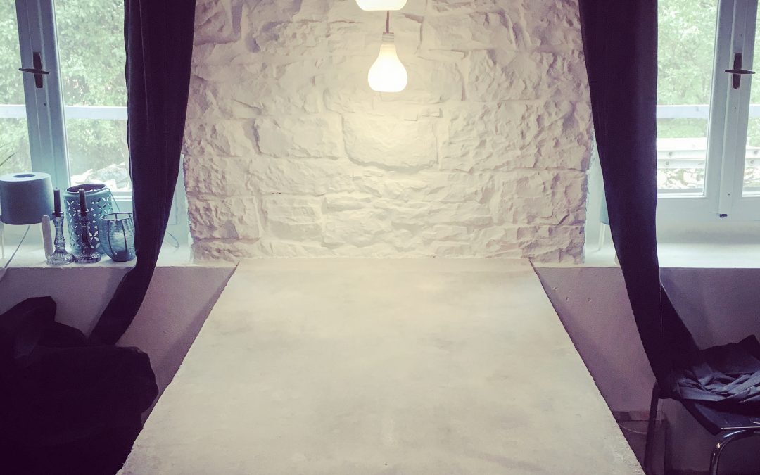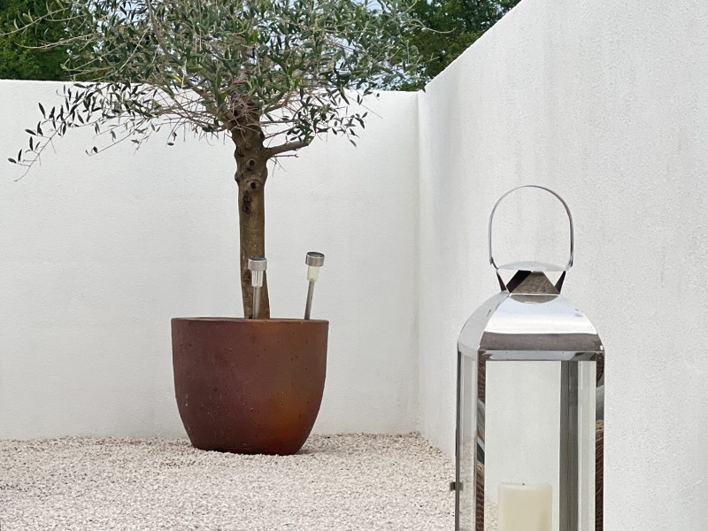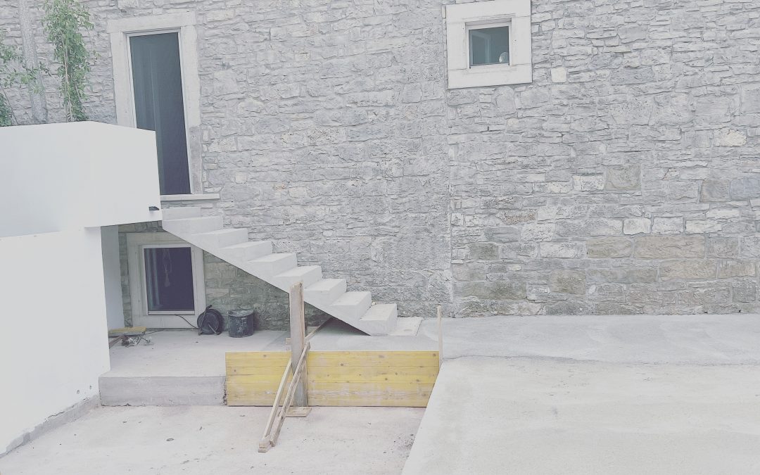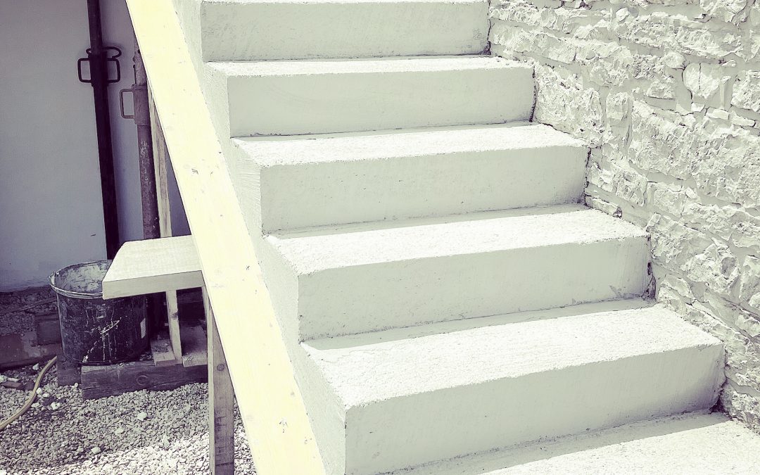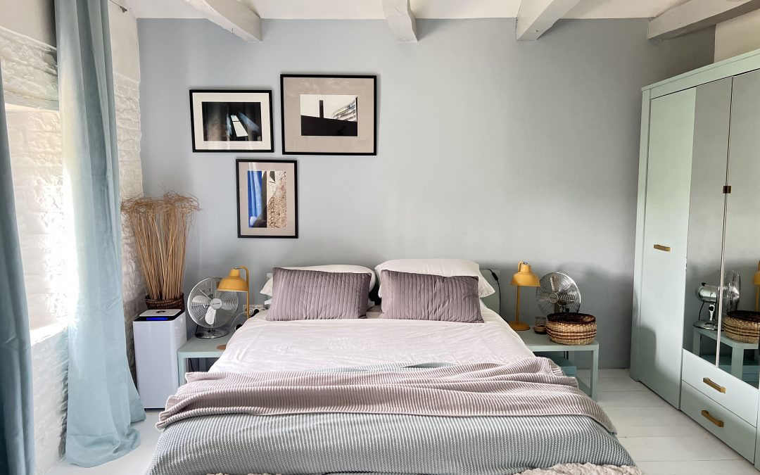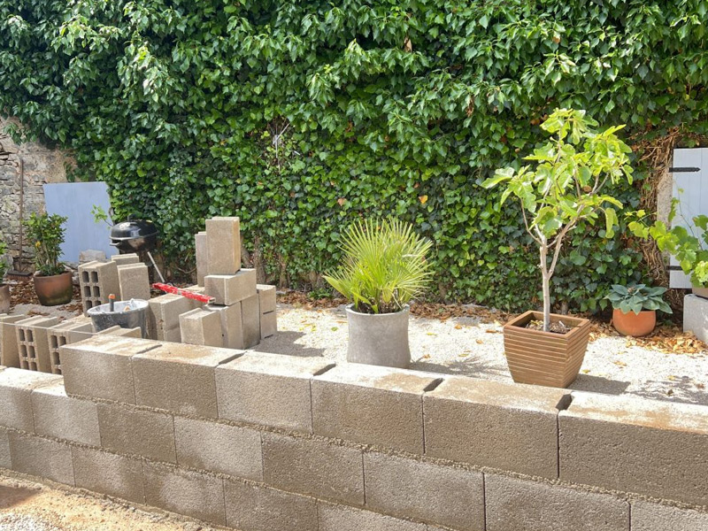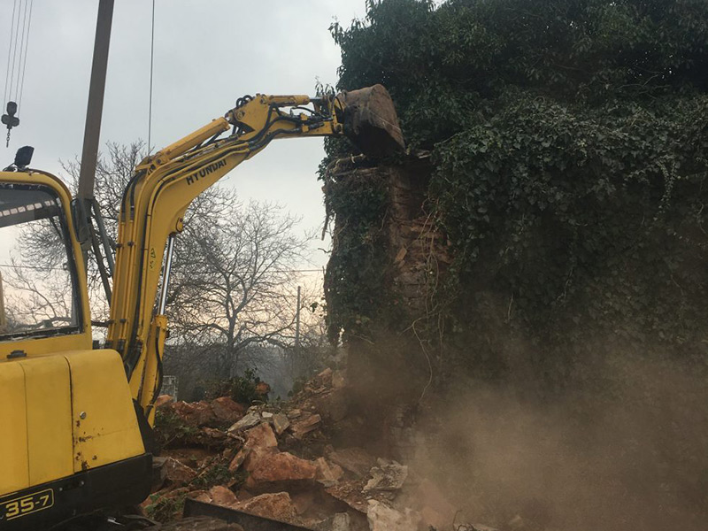We have an old, rustic wooden table, which we brought out to Istria with us. It used to be a work table, so was stained with oil drops, paint splashes and cuts in the wood. We used it originally, once cleaned up, as a work desk, as being quite long and thin, could fit...
