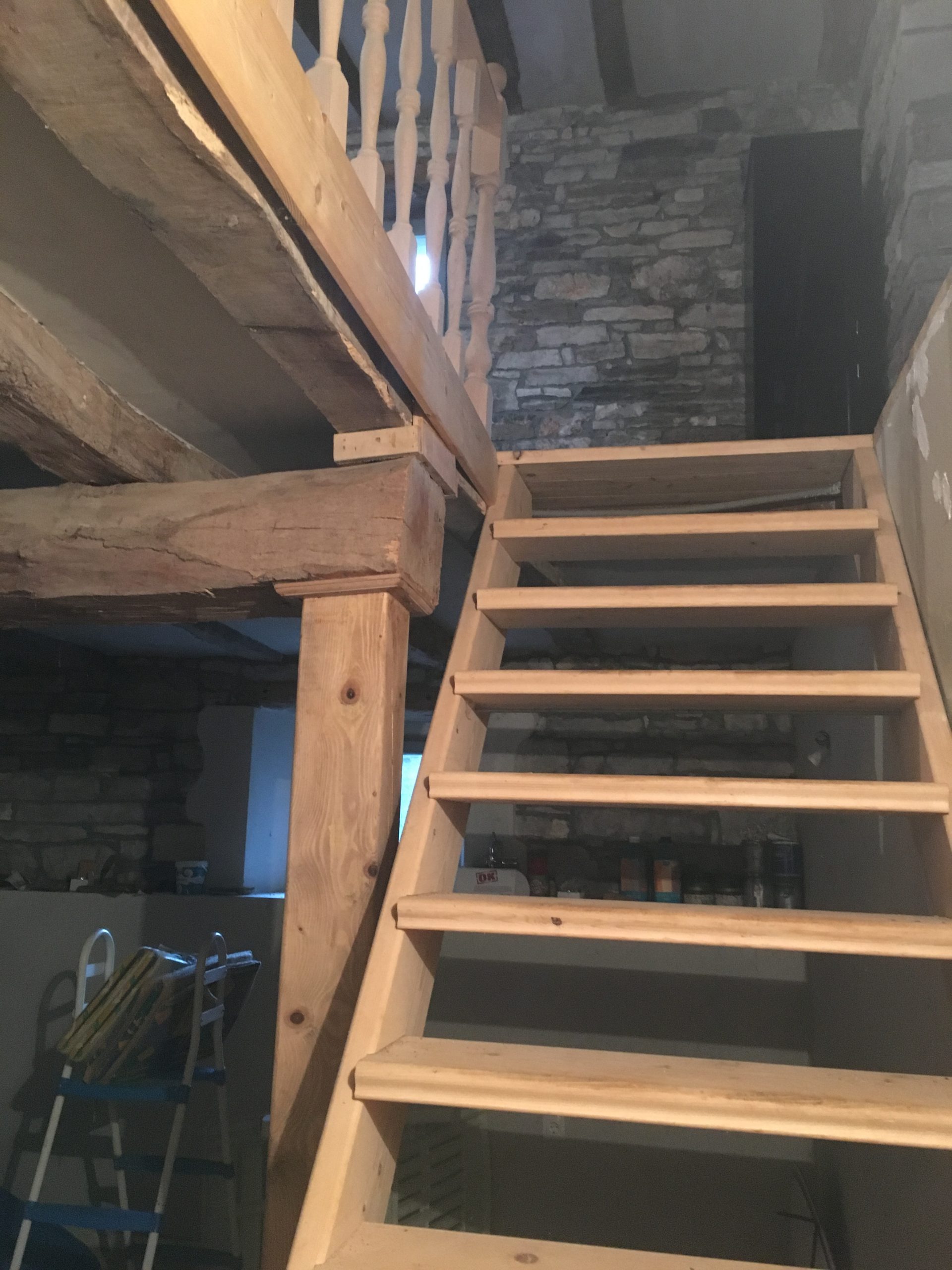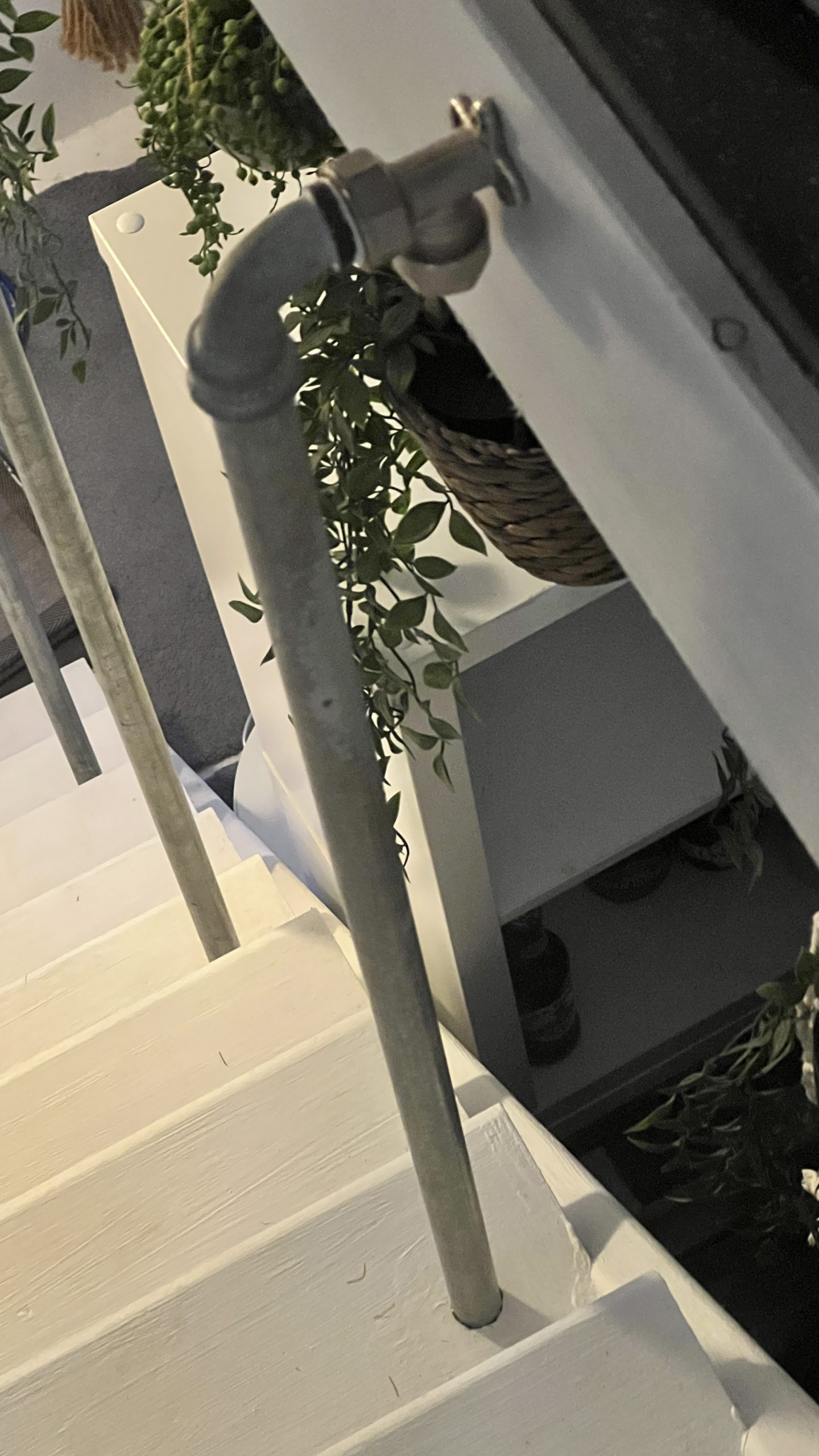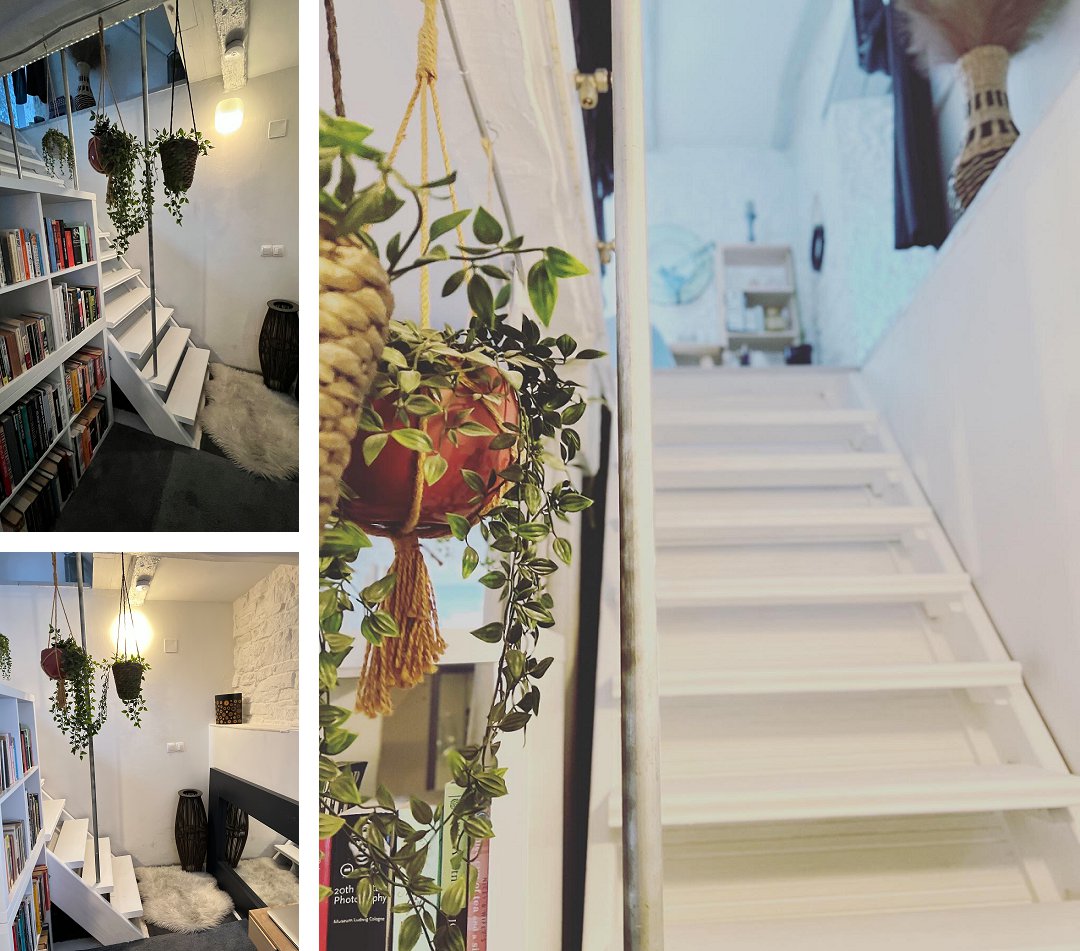It’s been a while since I first posted about the stairs which lead down from our living room, into what we now call The Snug. I’m glad to say that the very dangerous wooden stairs which we inherited have now been completely renovated and made a lot safer in the process. When we moved into our stone house, this what the stairs were like…

With no back on the flight of stairs, they just felt very precarious, especially as the treads were quite shallow in depth, because of the way they had been fitted. The pine wood was also not what we wanted in terms of a finish. As I explained in my original post, we did investigate replacing the stairs – we even had an (eye-watering) quote for concrete stairs – but with so many other renovation jobs taking priority, to make the house habitable, we were really only left with one option. To try and make the best of what we had, and maybe one day in the future, look into replacing the stairs.
so, what did we do?
The first thing was to attach a solid wooden panel to the back of the structure, so that it no longer looked quite as flimsy and dangerous. The treads were then taken out and refitted, but further forward so that anyone on the stairs had much more space for their feet. Always a handy thing, we think! The treads were then screwed back in, and the joins filled with caulk, so that they had a much more finished appearance, and all painted white. Because we couldn’t alter the angle of the staircase, we decided that grab rails should be fitted for additional safety. These were a bit tricky, because we couldn’t install a handrail following the angle of the stairs as there was nothing to attach it to – and whilst we could have done it on the opposite wall, it would still have left us with an open space down the side of the stairs. Easy to topple over after a glass of wine, so we had to really scratch our heads to come up with a safe solution. And, here’s how we solved the dilemma…

We had galvanised iron plumbing pipes cut to the correct sizes, and attached three, drilling the bottoms into the treads. We couldn’t attach them at the top easily, as there was nothing directly above, to fix them to, so we had to also puzzle this one out. And once we’d worked it out, the solution was obvious – angled pipe connectors, which could be attached the wooden board above. Once all secure, these pipes not only looked good – we do love a bit of industrial design – but provided the safety aspect we needed for the stairs.
Because everything has now been painted white, the whole access into The Snug feels much more spacious. The stairs and the room are bright and light and now seem to connect seamlessly with the floor above, so no longer a dark dumping ground. The room is now used fully, both as a home office and an additional living room, with the added bonus of sectioned off utility area under the stairs, now housing shelving, a condenser dyer, a chest freezer and all of those practical things – ironing boards, hoovers etc – which take up a lot of space. A new room, and one we do love spending time in.

