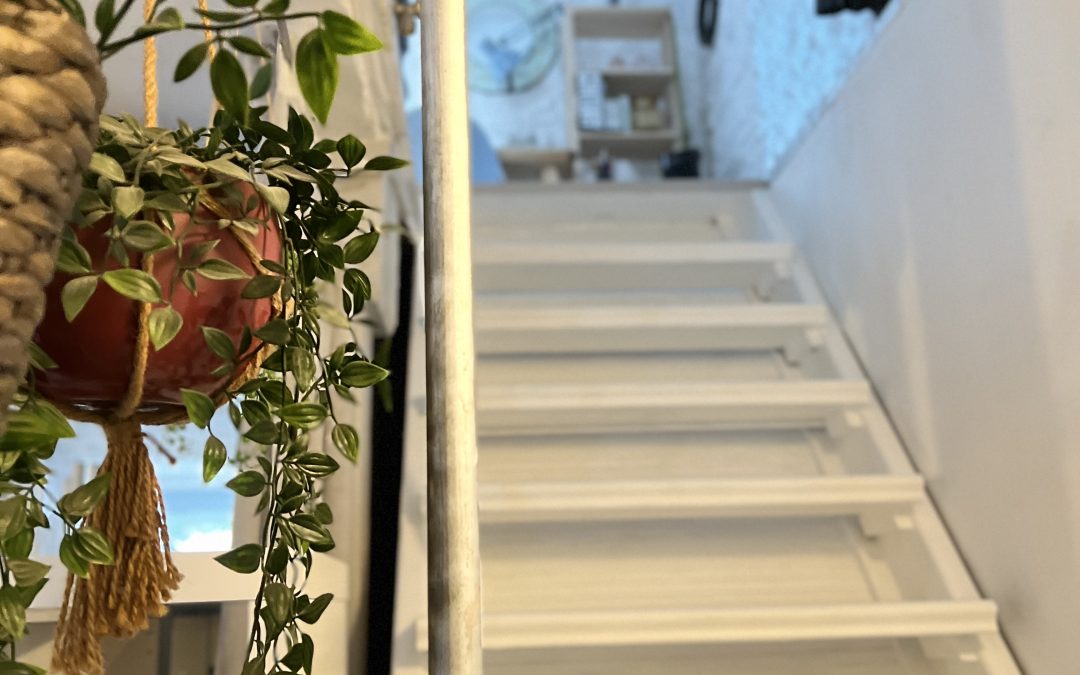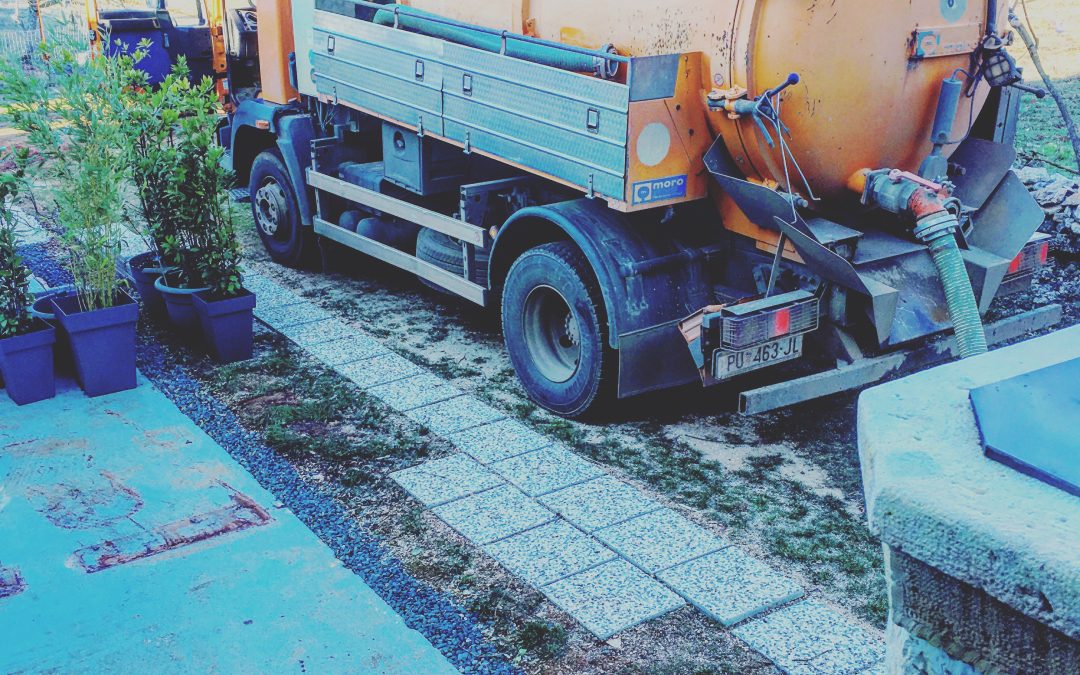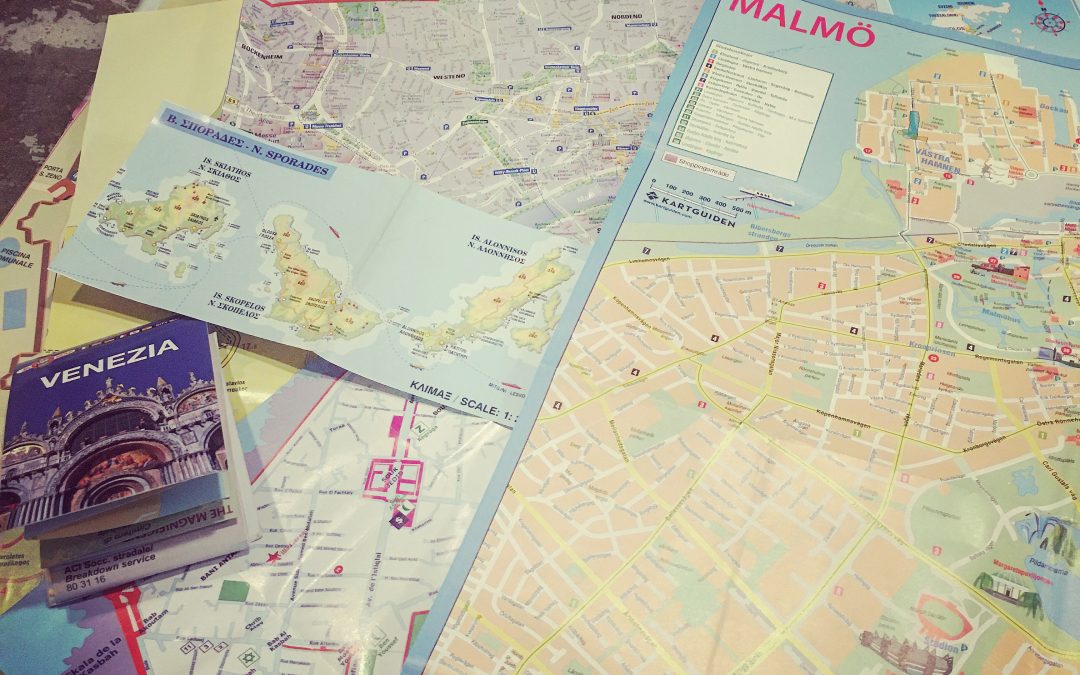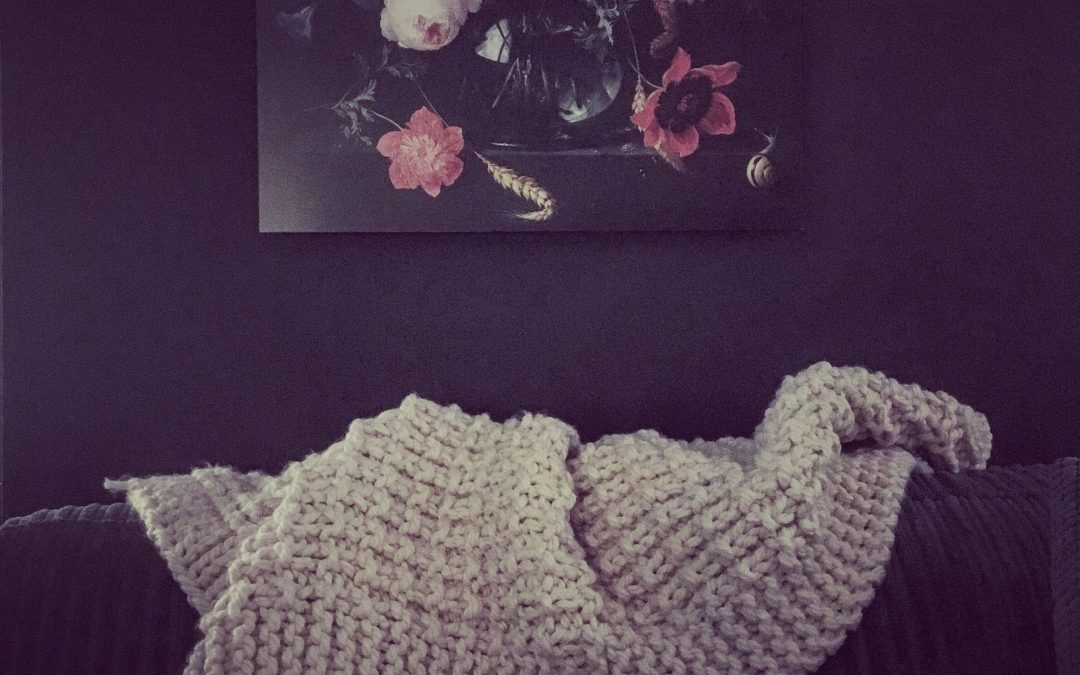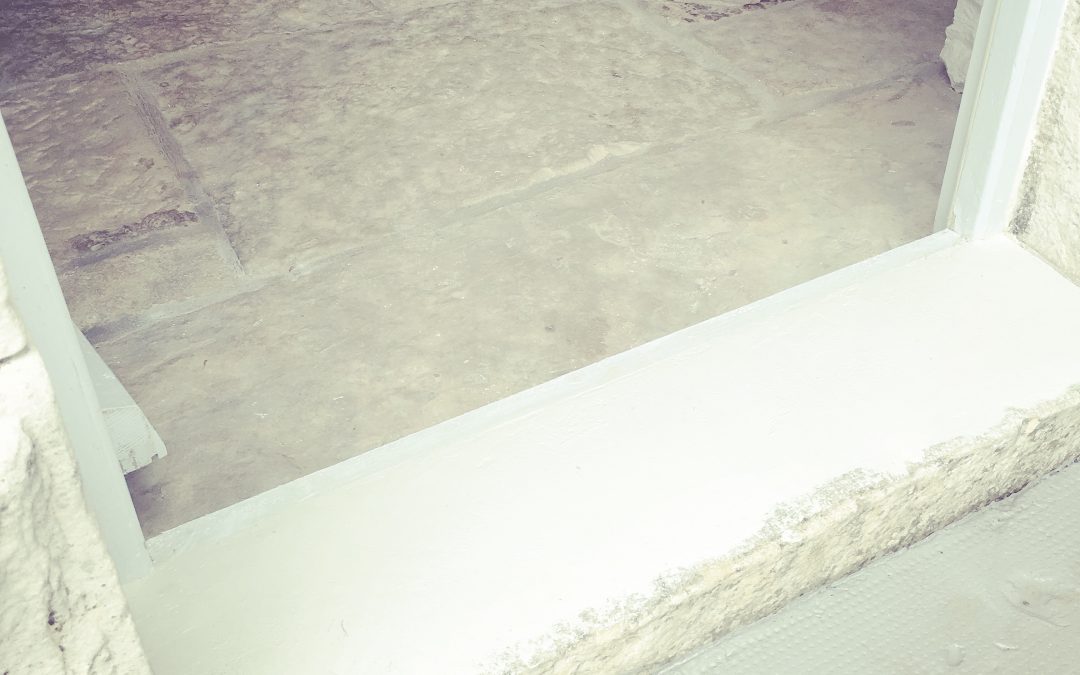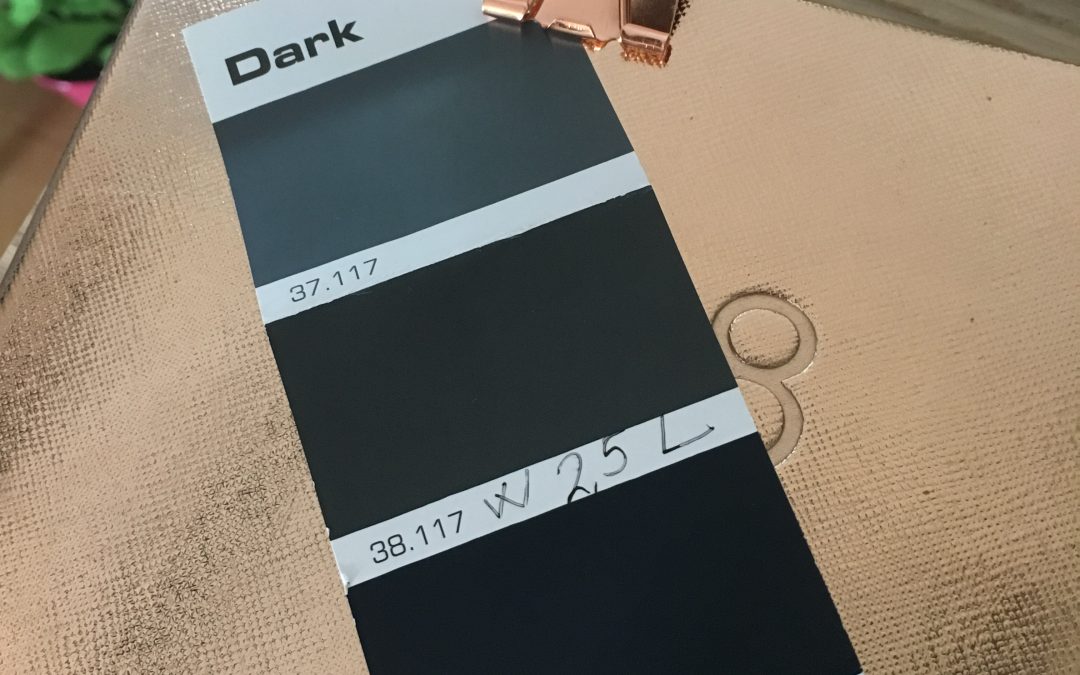It's been a while since I first posted about the stairs which lead down from our living room, into what we now call The Snug. I'm glad to say that the very dangerous wooden stairs which we inherited have now been completely renovated and made a lot safer in the...
