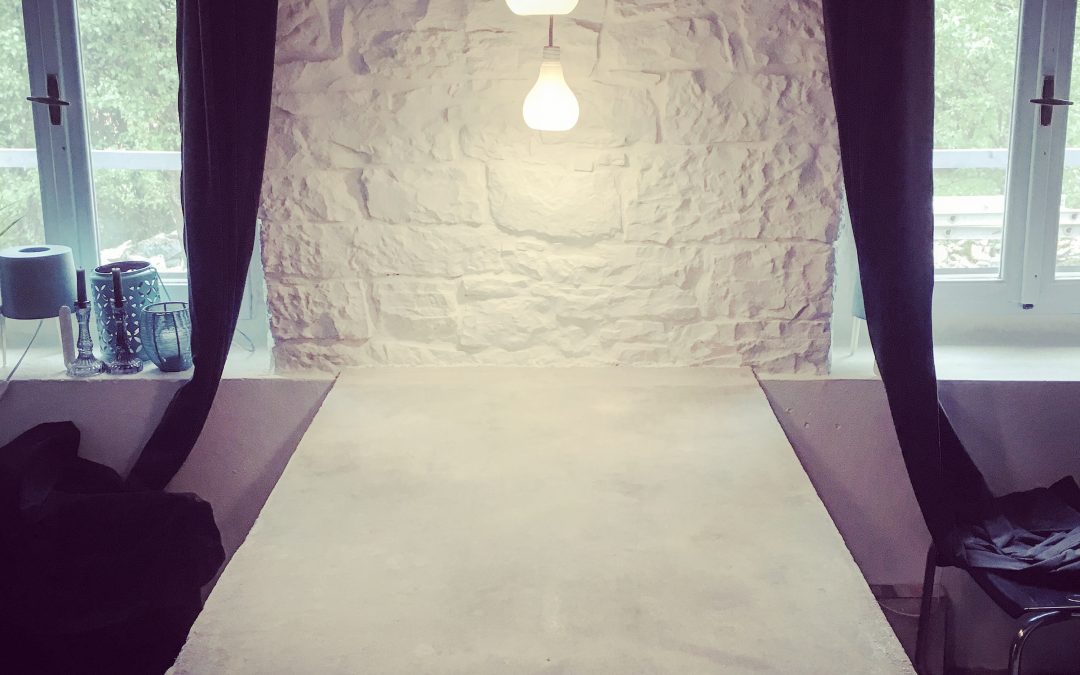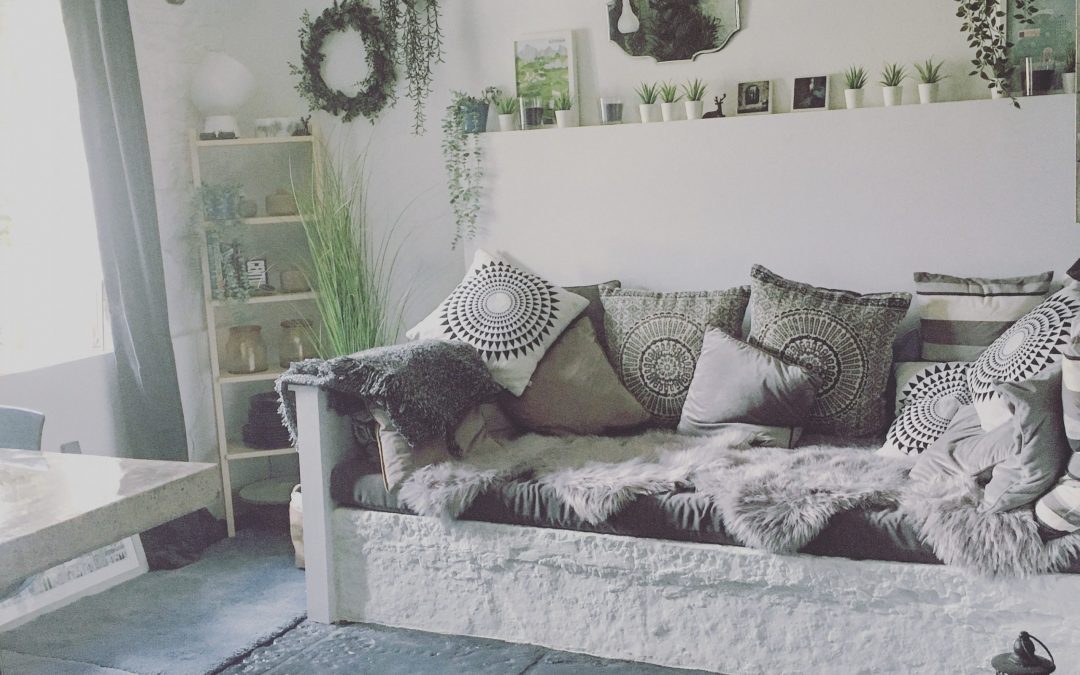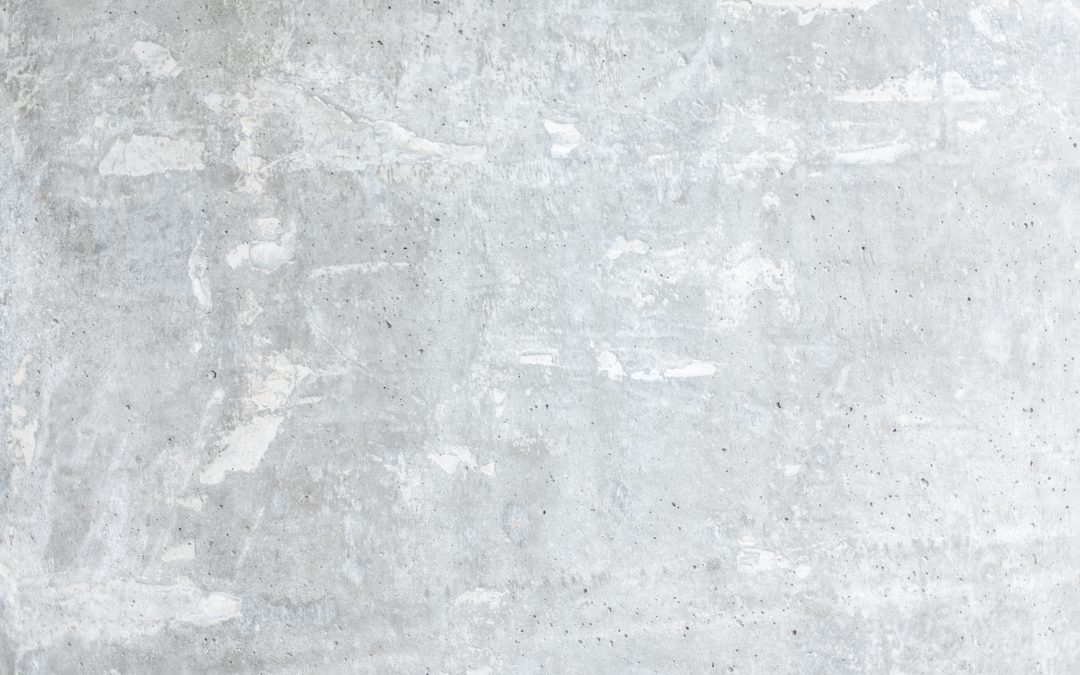When we lived in West Didsbury, we renovated our three bedroom terraced house, knocking down internal walls, and eventually creating a very contemporary, open plan home, which included a large L-shaped concrete bench, with storage underneath. When we bought our house...



