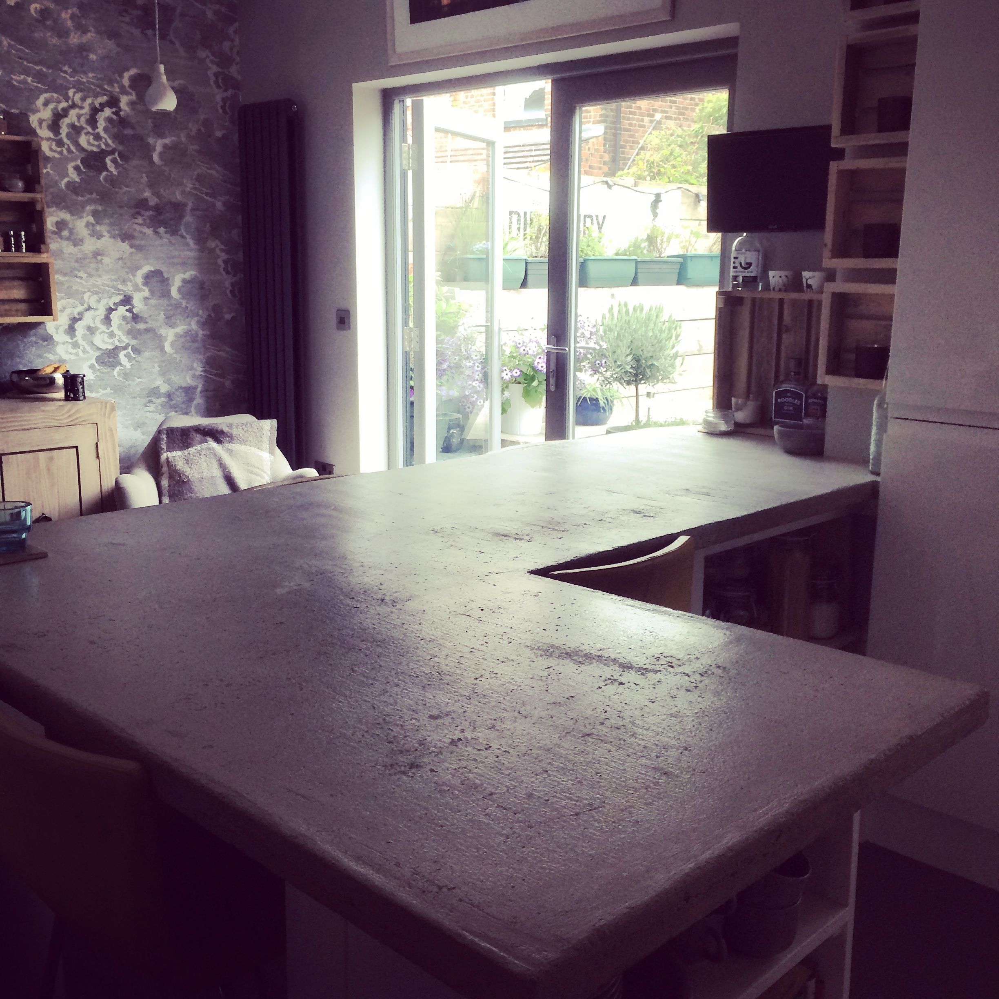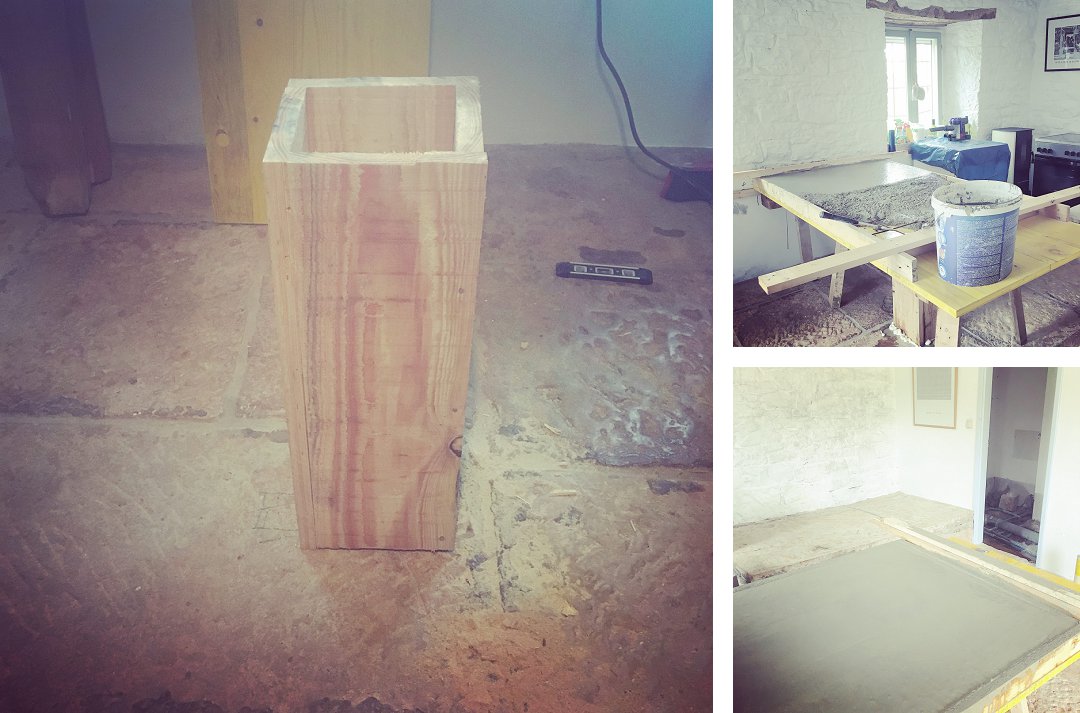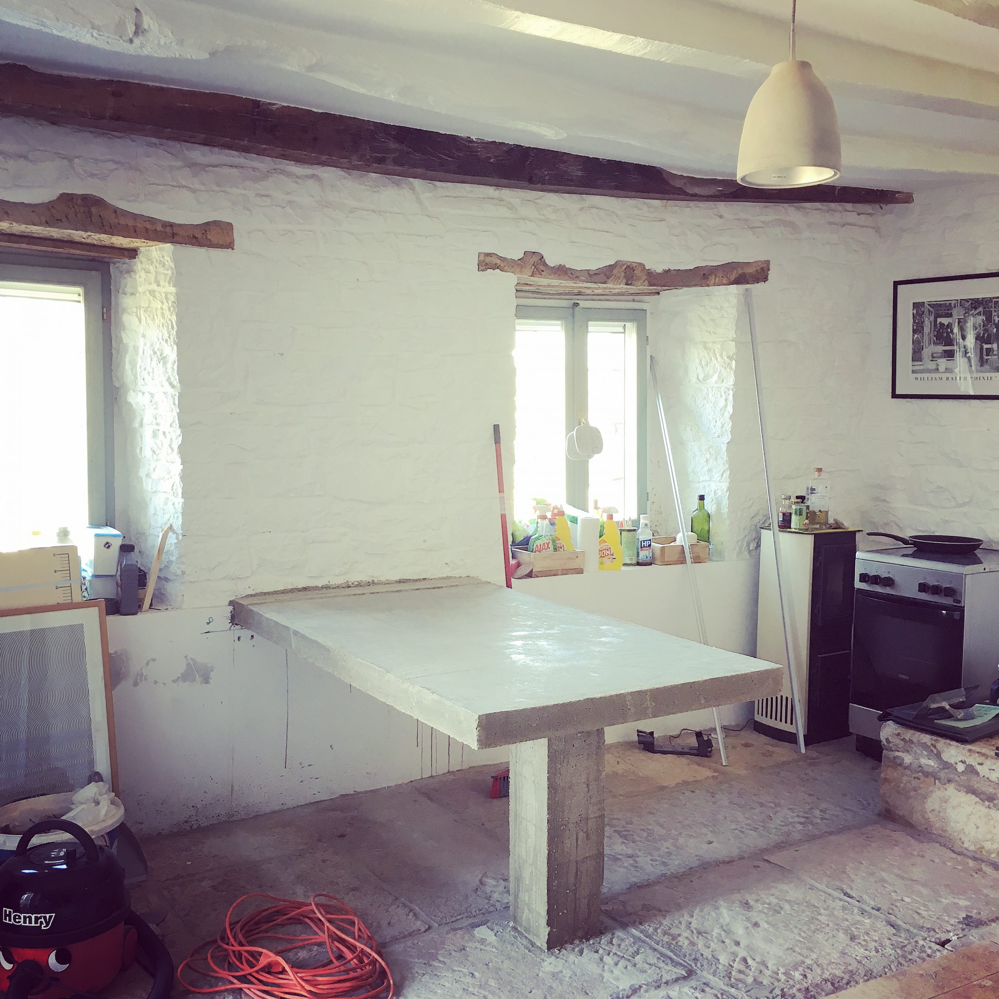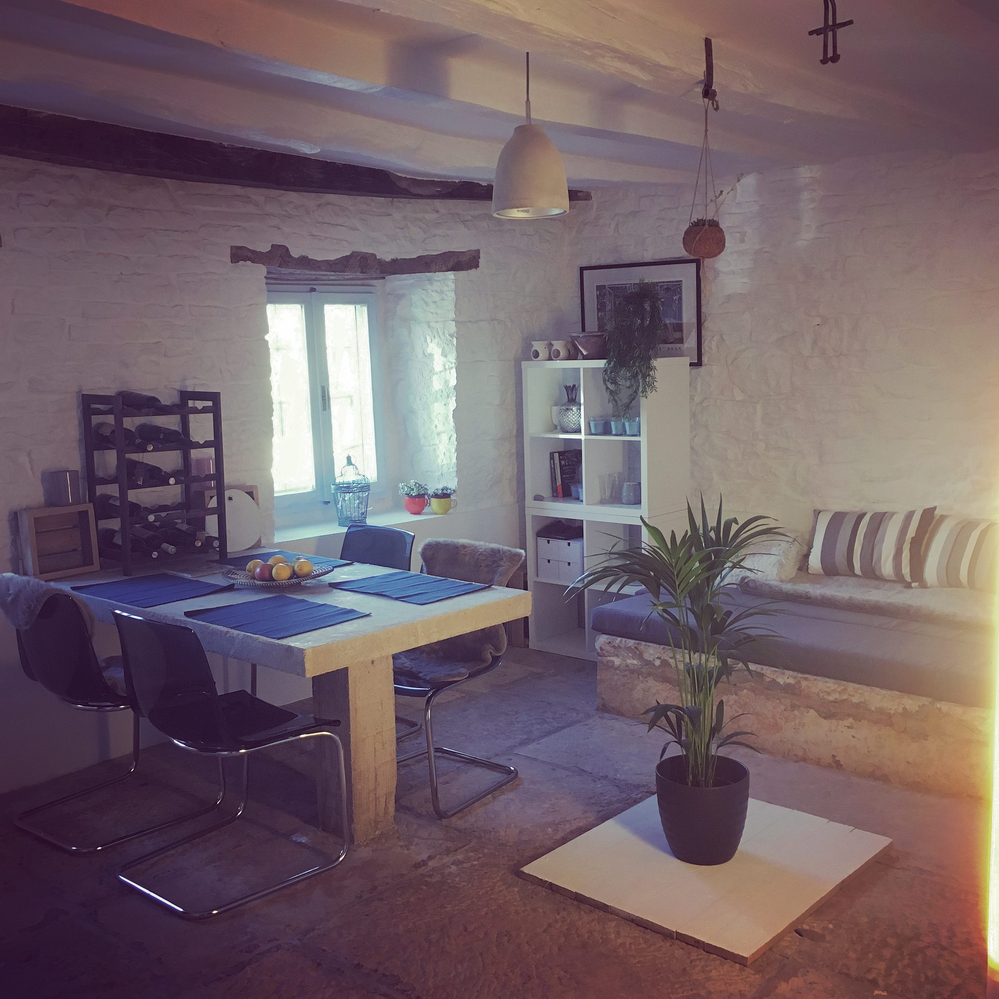When we renovated our house in West Didsbury, in 2014, we knew that we wanted a concrete bench. A multi-purpose bench, where we could cook, eat, work and hang out. Our builder had not done one before, we’d not designed before, but between us, we did it…

And so when we moved lock, stock and barrel to Istria, we knew that somewhere, we’d reintroduce concrete. That “somewhere” was the Well Room. Once the actual well had been dismantled and re-located outside, the room was a whole lot bigger and we could definitely accommodate a dining table. As with all big renovation projects, budget is a big consideration, and we needed to keep an eye on our pennies. So, with a concrete mixer on site, and bags of concrete being fairly inexpensive, and a couple of builders who wanted to give it a go, we decided to once agian go for the industrial look.
We did toy with the idea of having the table looking as if it was floating, out from the wall. There would be sufficient strength in the structure, but as it would “float” almost over the exposed well chamber, we felt that this might freak people out and put them off their dinner. So, we decided to go down the more sensible route and have a support – even though the table wouldn’t need it, we felt it would look more safe.

Once the concrete had set and dried out thoroughly, the frame was removed, to reveal what was now very much like the vision we had had for our new table. Very simple, very industrial nothing fancy. Just perfect.

And with friends due to imminently arrive, we had our work cut out to get the rooms downstairs – kitchen, bathroom and well room – shipshape and ready for them. Although we still had the huge well chamber to deal with properly, a fixed block of wood and a cleverly positioned plant, ensured that we were adhering to all things health and safety. And, although the table still needed to be treated and varnished, we had no option other than to get it dressed and accessorised, so that at least we finally had somewhere – other than our knees – to eat.

