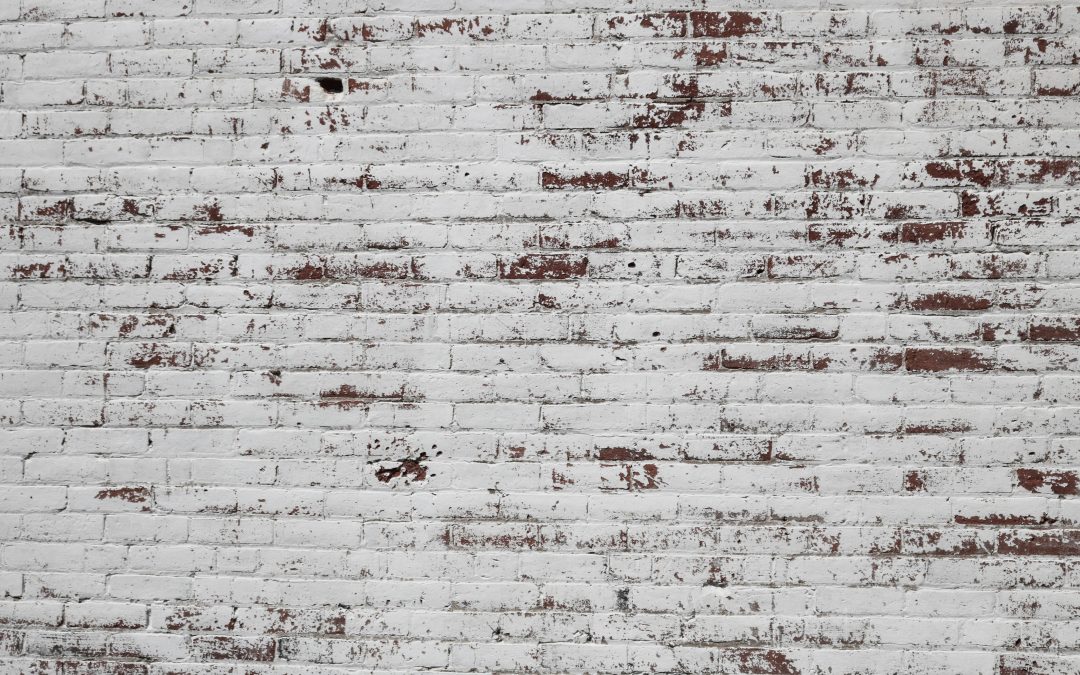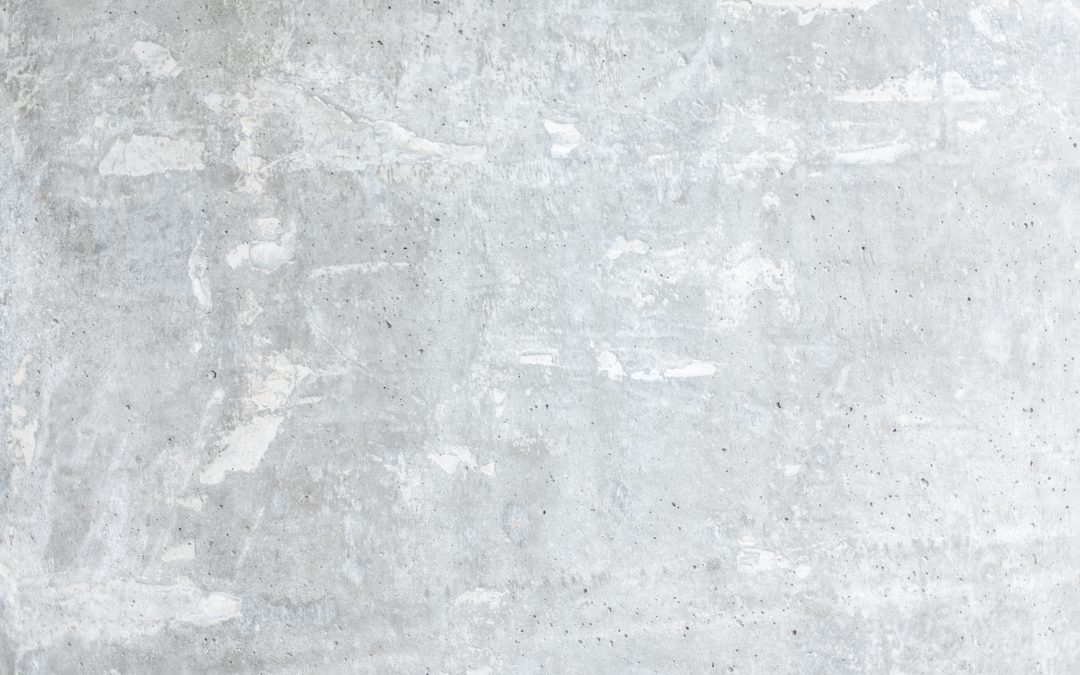Although we've largely finished the renovations of our stone house, I can always find something else that needs to be done. So, effectively, it always "unfinished". But not on the scale of these properties, which have been designed to be deliberately "unfinished"....


