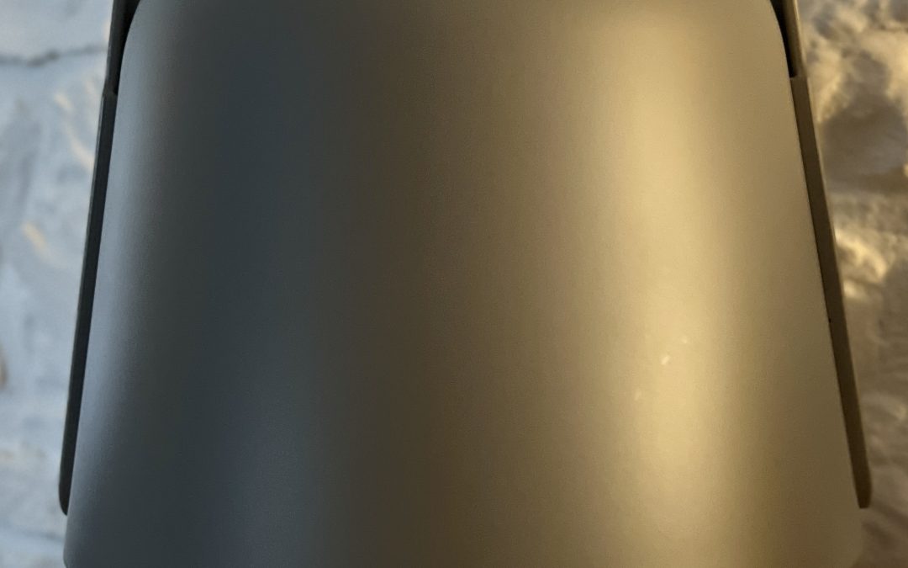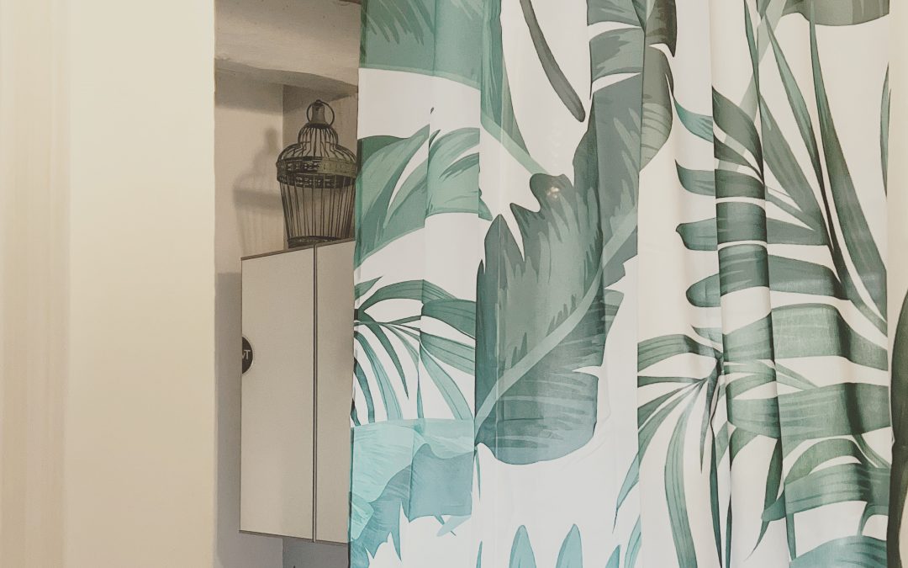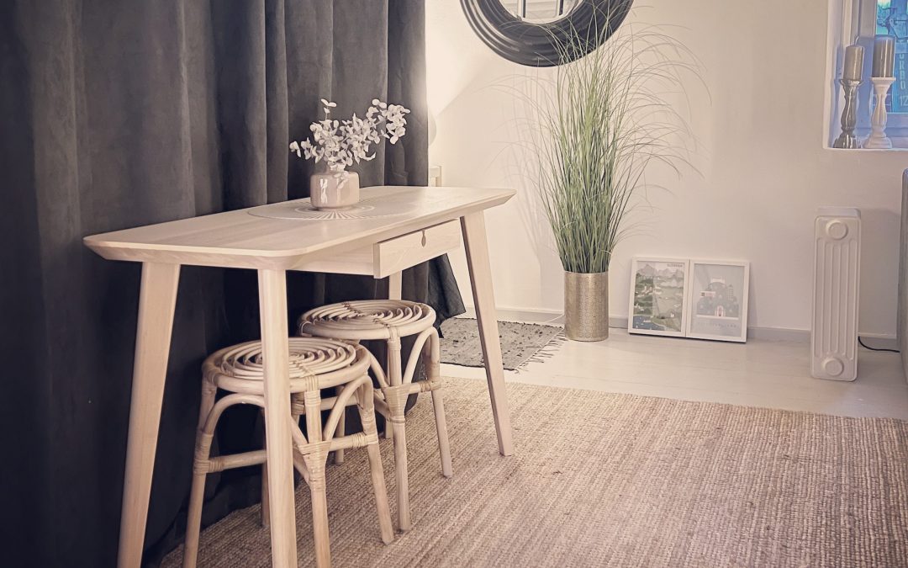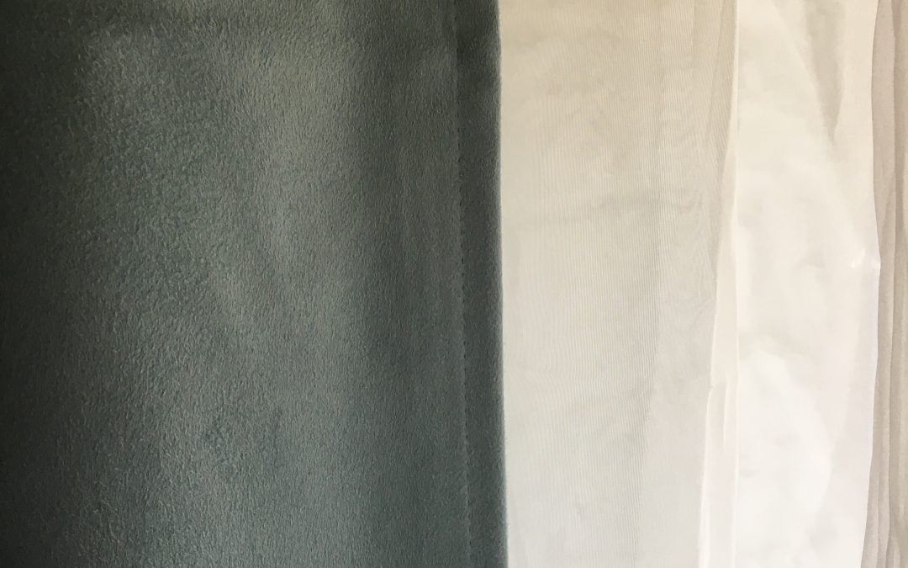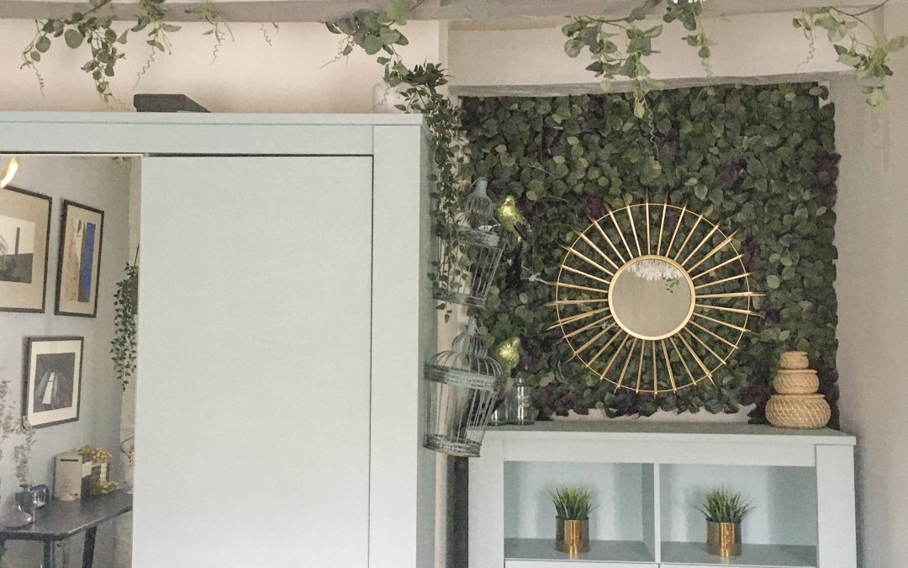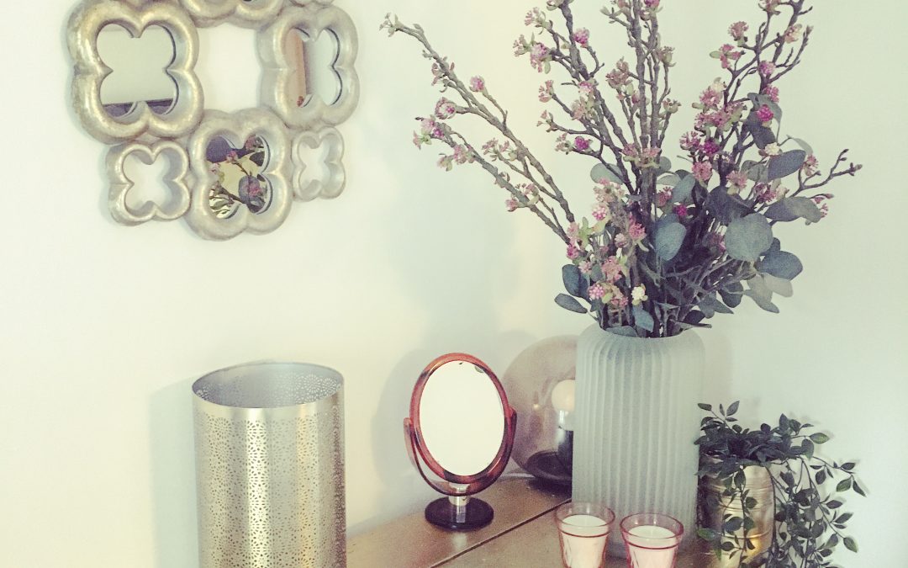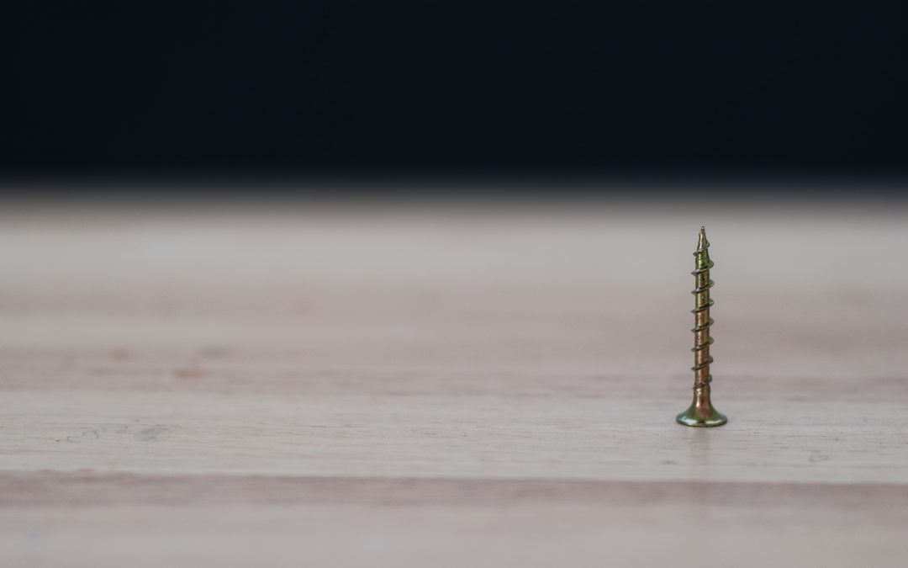We've had a Bose Soundlink Mini II bluetooth speaker for a good few years now. It's portable, the charge lasts for quite a long time and the sound quality is excellent. It still looks pretty cool after about ten years, so design-wise, it ticks boxes for us. It's small...
