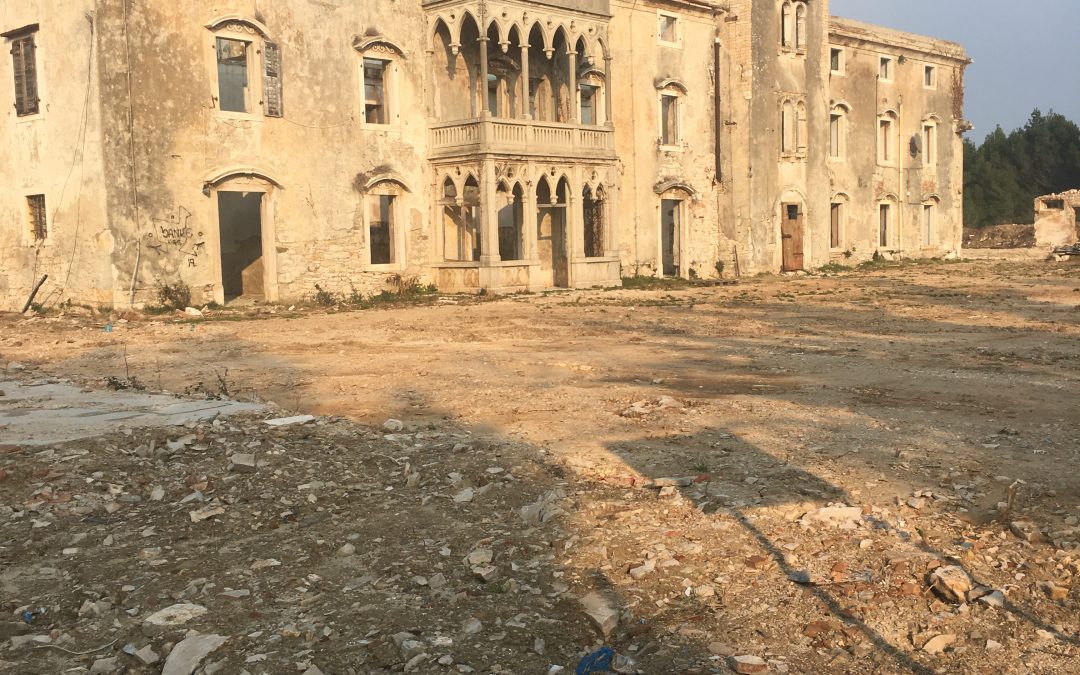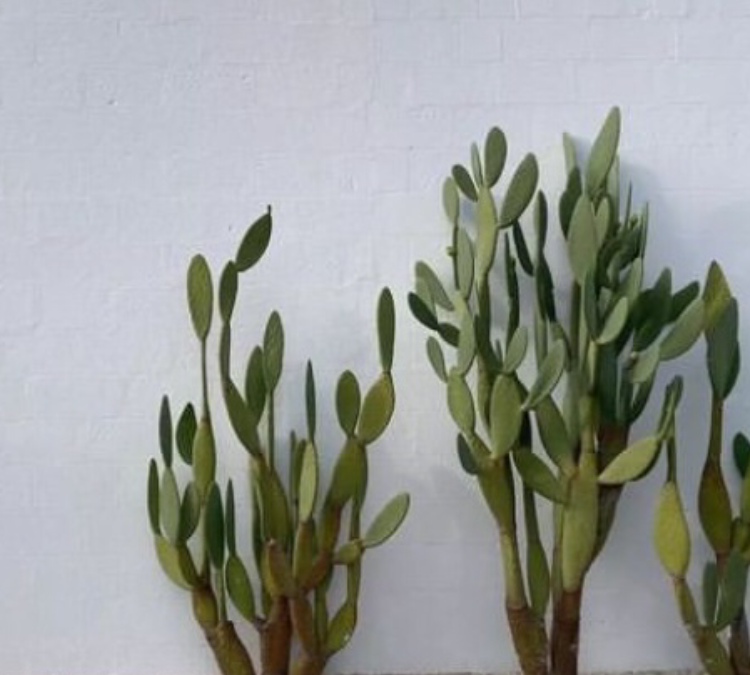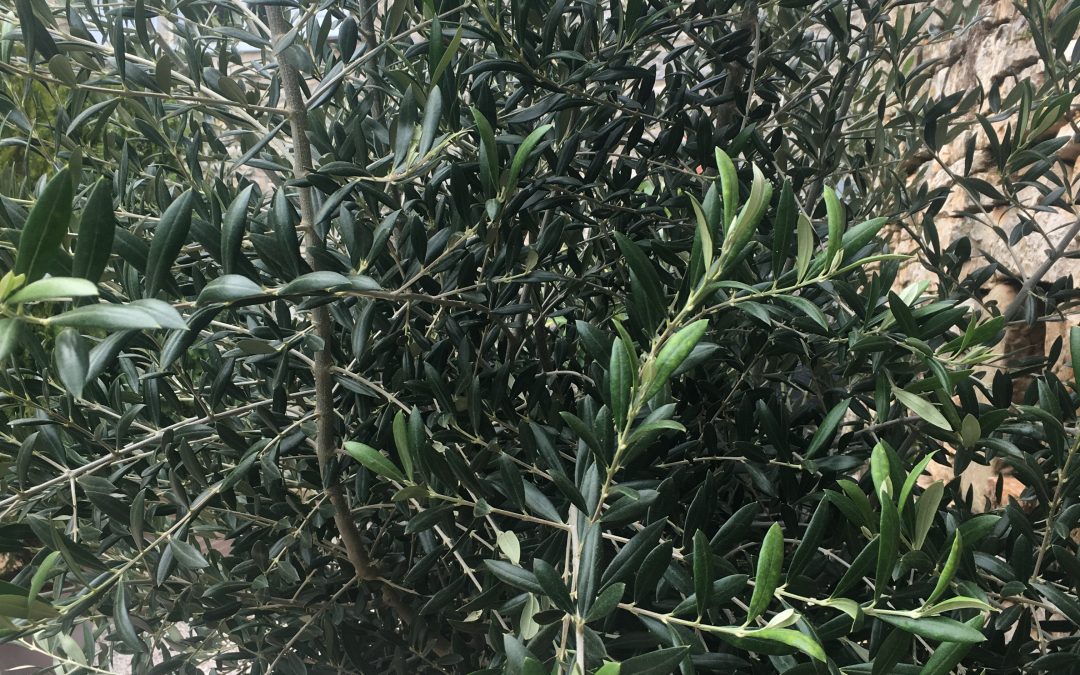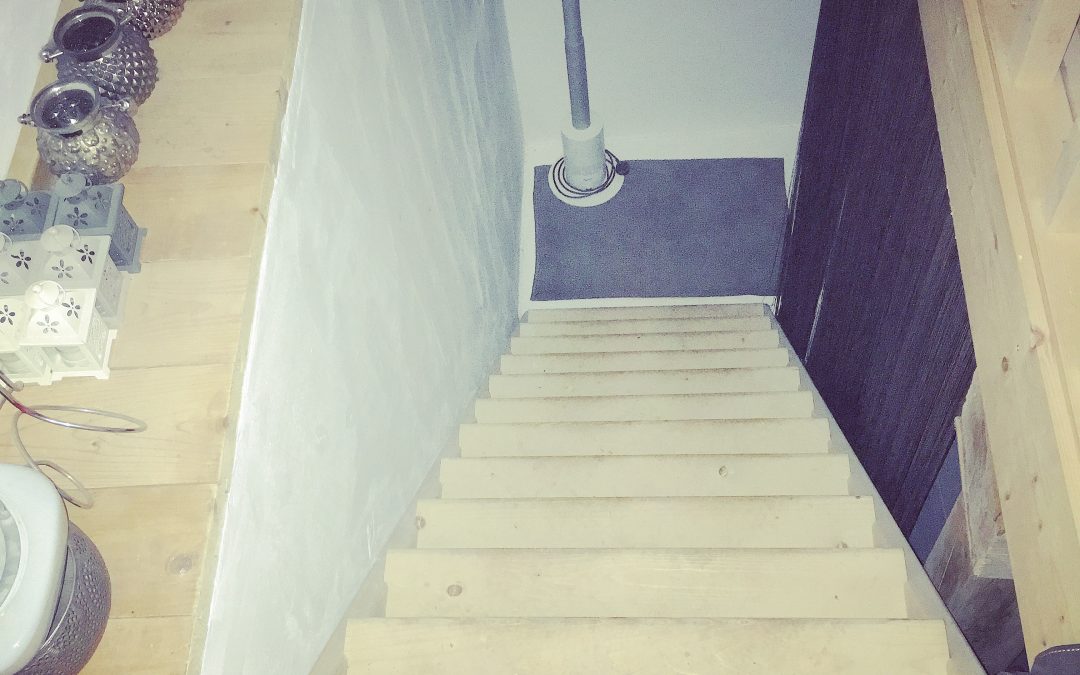A little bit of a different renovation tale today. One that is slightly more ambitious than the one we have embarked upon! When we're out and about in Istria, we often stumble upon what we think are hidden treasures. Things that we think only we know about. Istria is...




