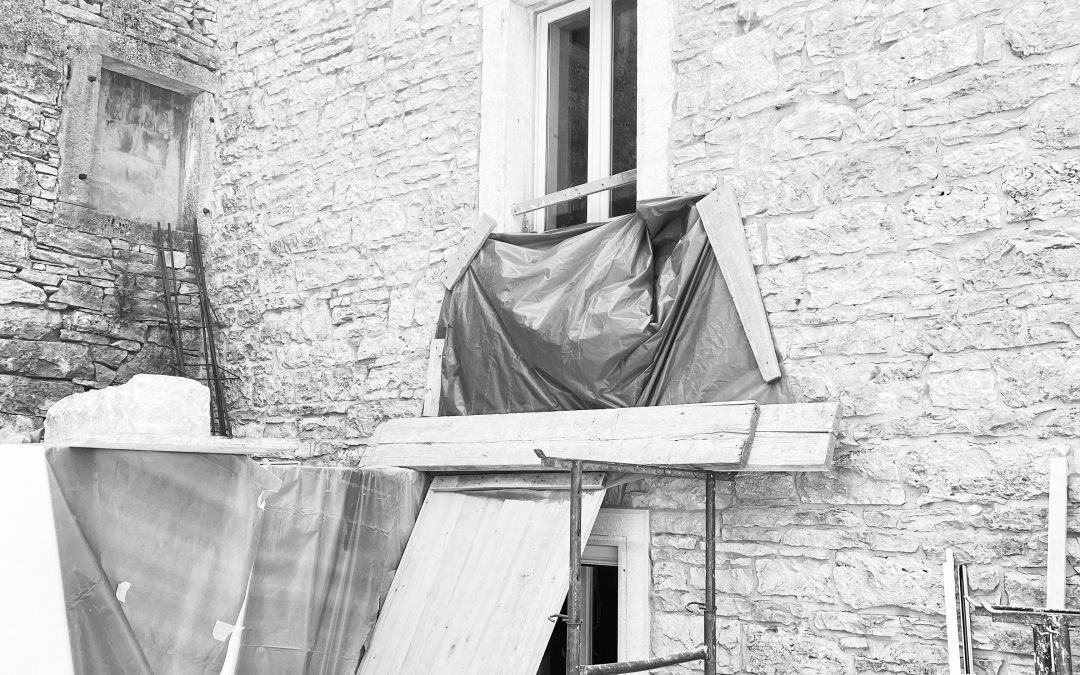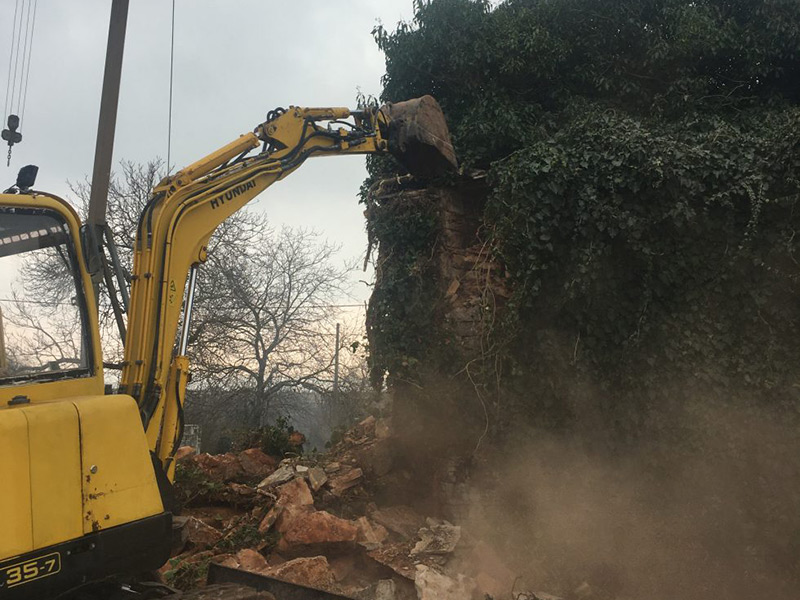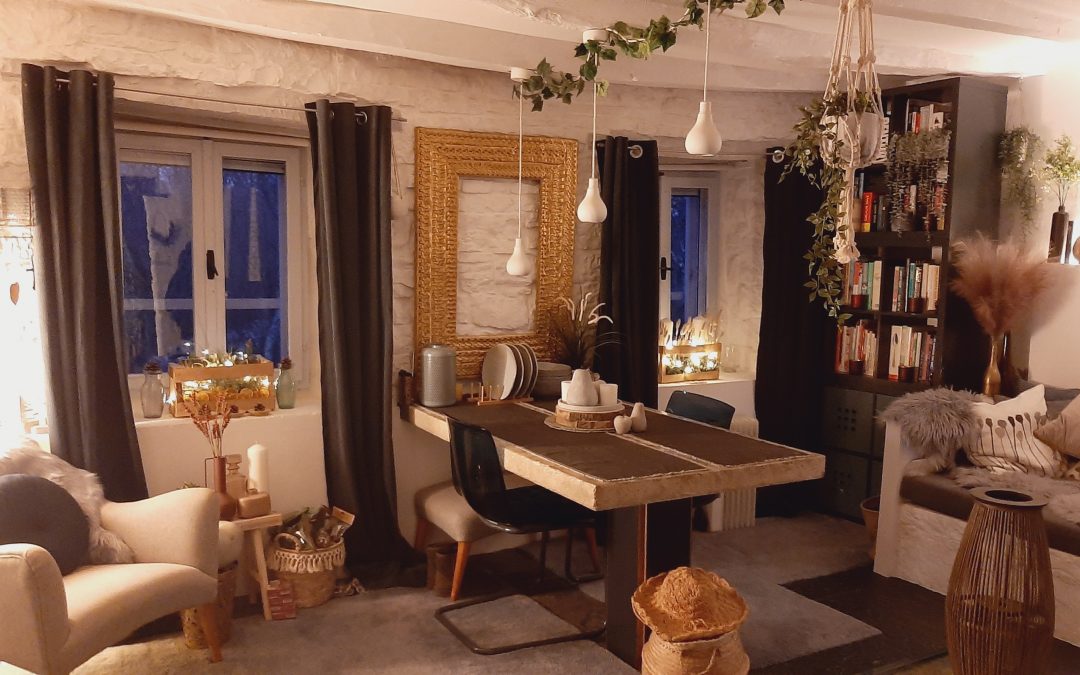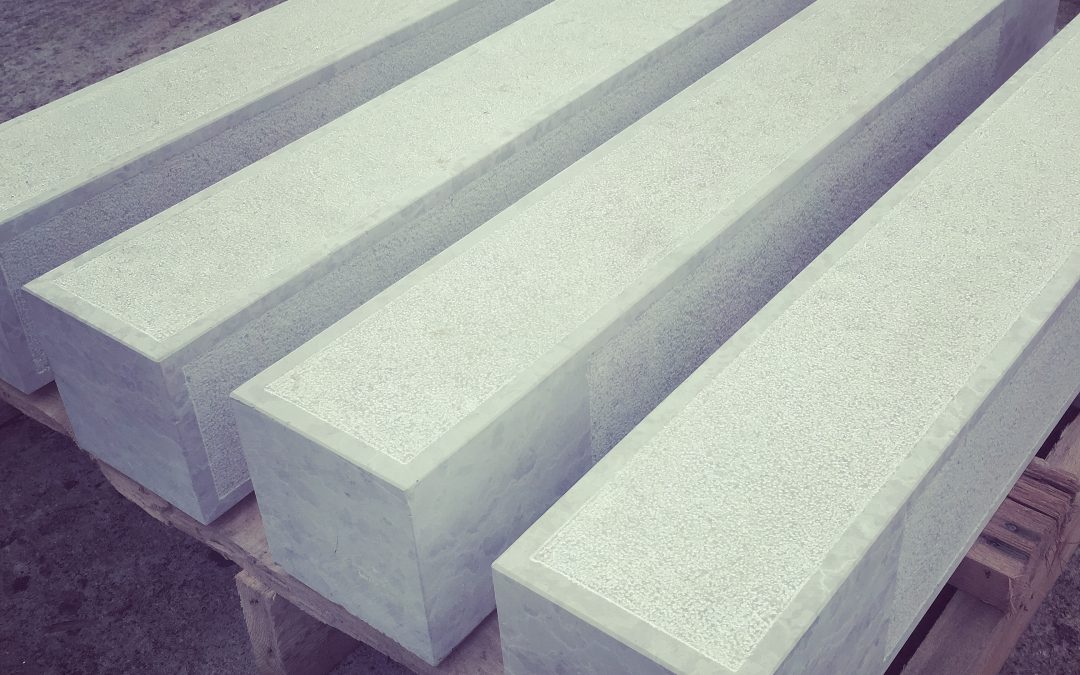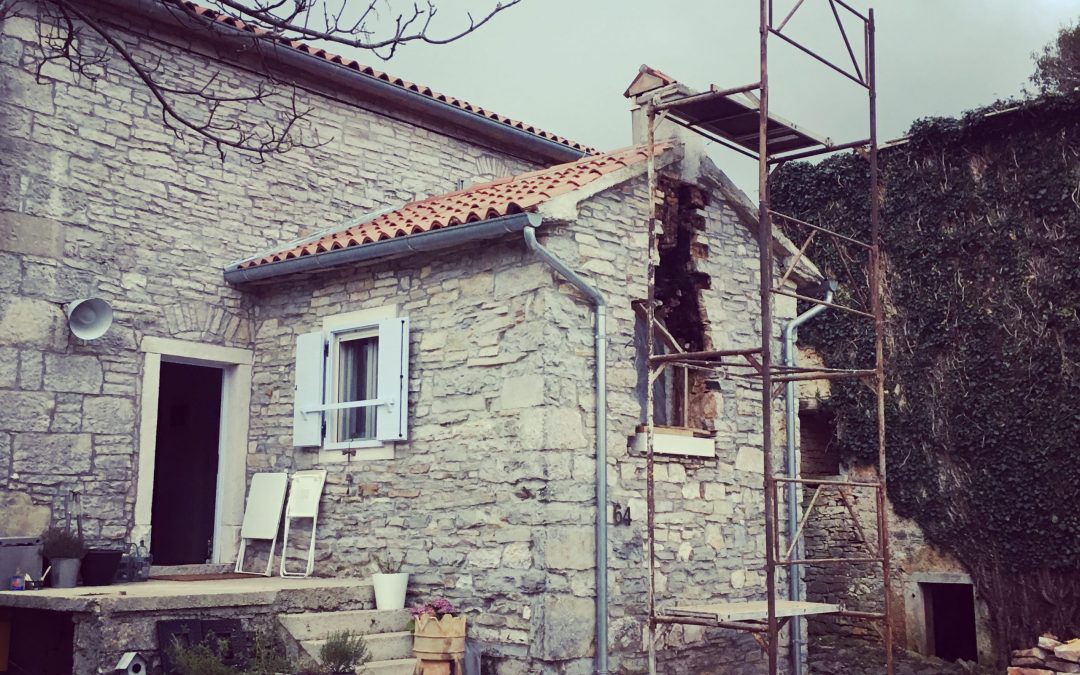We've thought long and hard about how much current renovation we want to do in our Istrian stone house, as it is imminently going on the market, as we have plans for a whole new adventure. However, with the demolition and clearance of the small stone cottage behind...
