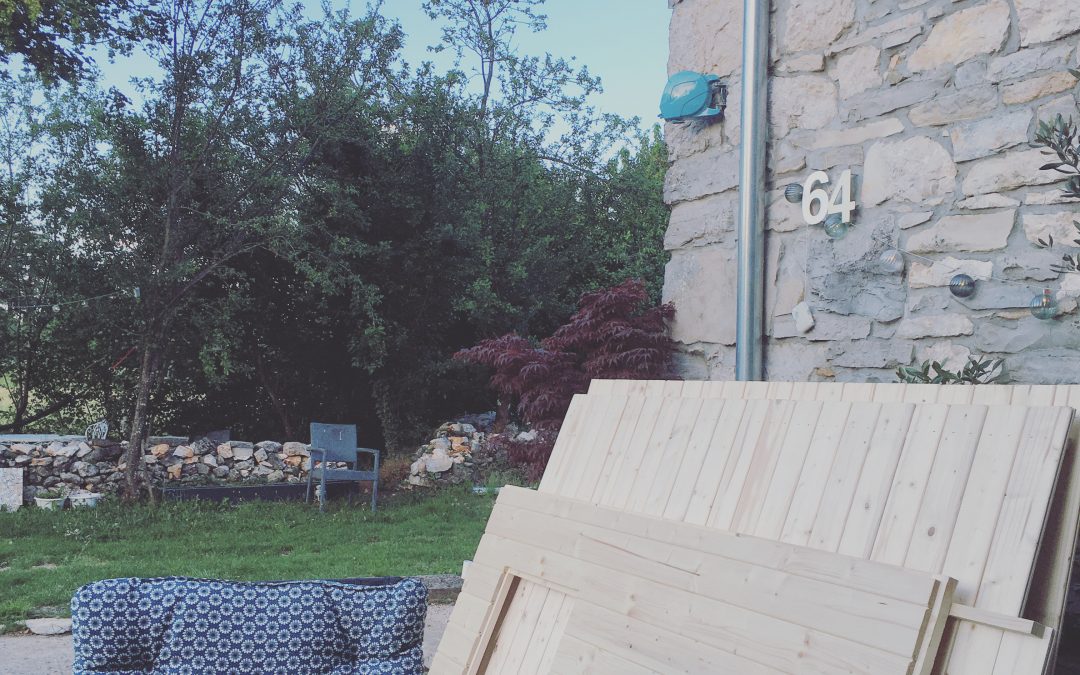For the first time this year, we made the trip to Pula. Normally, we'd by now, be making fairly regular trips to the airport to pick up and drop off visitors, but this is no normal year. Our first trip, done with a bit of trepidation, was to Bauhaus and Pevex, our...

