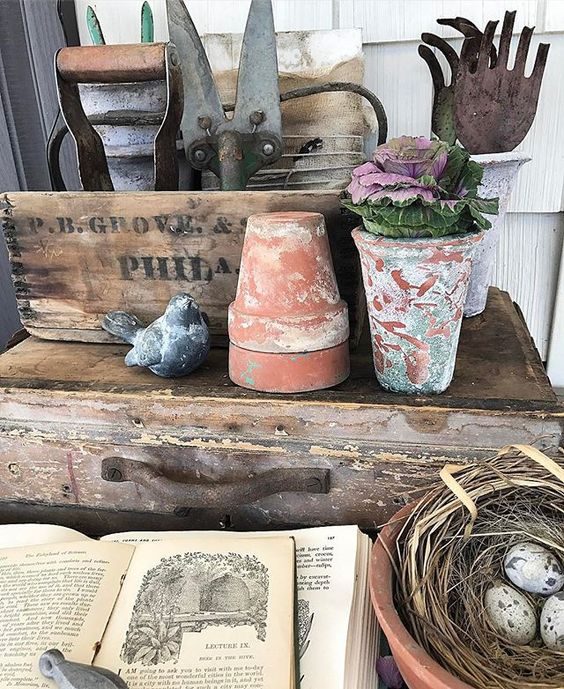For the first time this year, we made the trip to Pula. Normally, we’d by now, be making fairly regular trips to the airport to pick up and drop off visitors, but this is no normal year. Our first trip, done with a bit of trepidation, was to Bauhaus and Pevex, our equivalents of B&Q, to purchase the garden shed, paint, plants and assorted garden accessories. We paid a fair bit more than we were expecting to, but just thought sheds here might be more expensive than back in the UK – and as we didn’t want to add to the cost with paying for delivery (approx 70 euros), it was monkey-gripped onto the top of the car and driven back. On unwrapping it, we realised why it was more expensive than we had anticipated – it wasn’t a shed, like the ones we’ve had previously. This was desribed as a Dutch Log Cabin and the wood was clearly much, much better quality. Being a very impatient person, I didn;t like the fact it had to be unwrapped and all of the panels and wood laid out, to acclimatise, for two days! However, I was persuaded that we do this right. So, progress has been much slower than I anticipated, but we’re getting there.
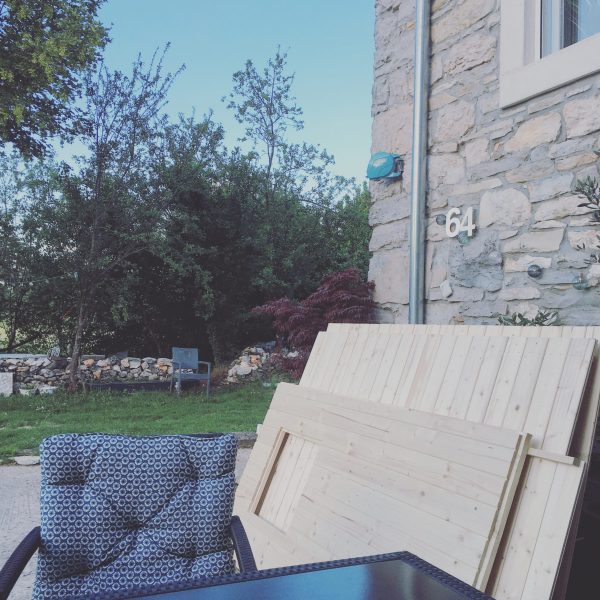
First job, once the wood had acclimatised, was to seal the slats which would form the floor, with a moisture proof sealant. Luckily, the weekend was quite hot, so drying was rapid.
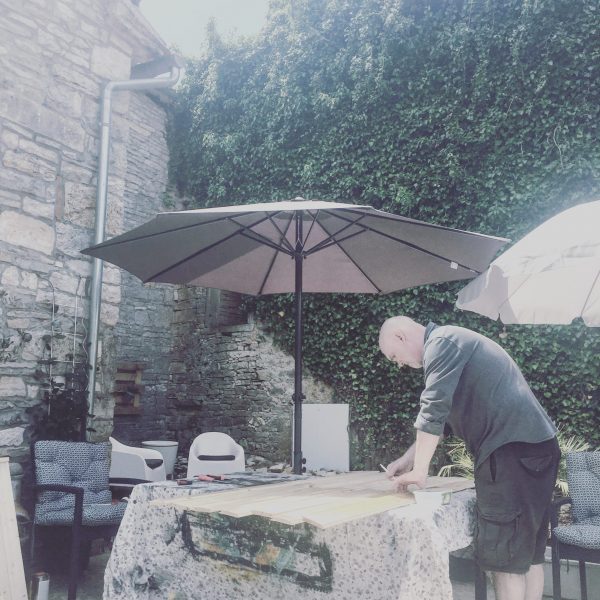
The idea had been to position the shed at the far end of the concrete patio, facing the new kitchen window. But, as soon as we placed down the floor to assess the size, we remembered that this part of the garden is on the long to-do list. When it rains heavily, water pools in this area, and we need to drill in drain holes, so we decided against this position, opting for the right hand side instead.
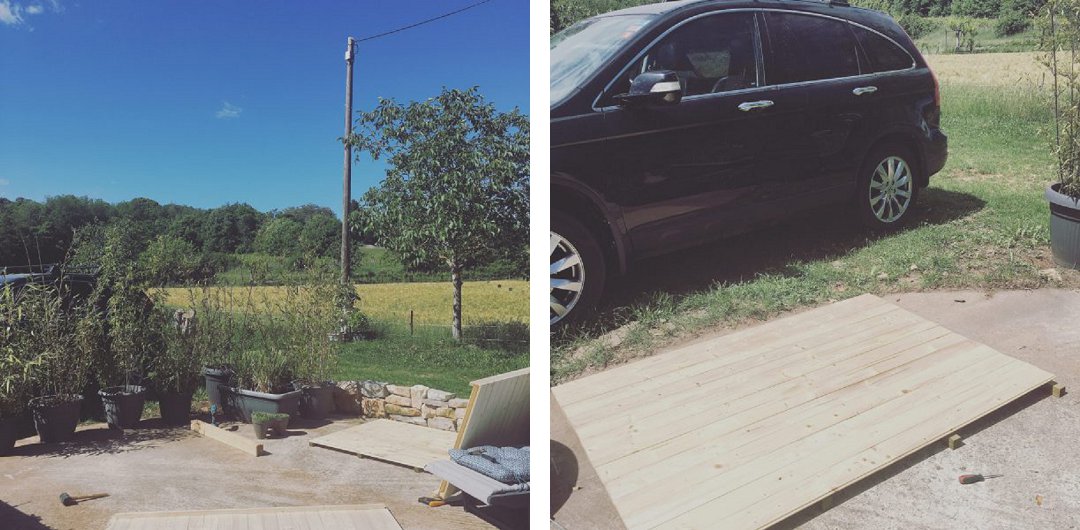
The wall which we’ve been considering for ages, is no longer going to be a wall. We thought we’d made a decision and were going to go for a boundary wall made of those geometric patterned blocks, which everyone had in their gardens in the ’70s. Much as we do love this idea, we decided that if we are going to sell the house, this kind of wall might not be to everyone’s tastes and so we’ve decided that with a few more potted bamboos we can create a thick natural wall – which we can then take away with us, eventually.
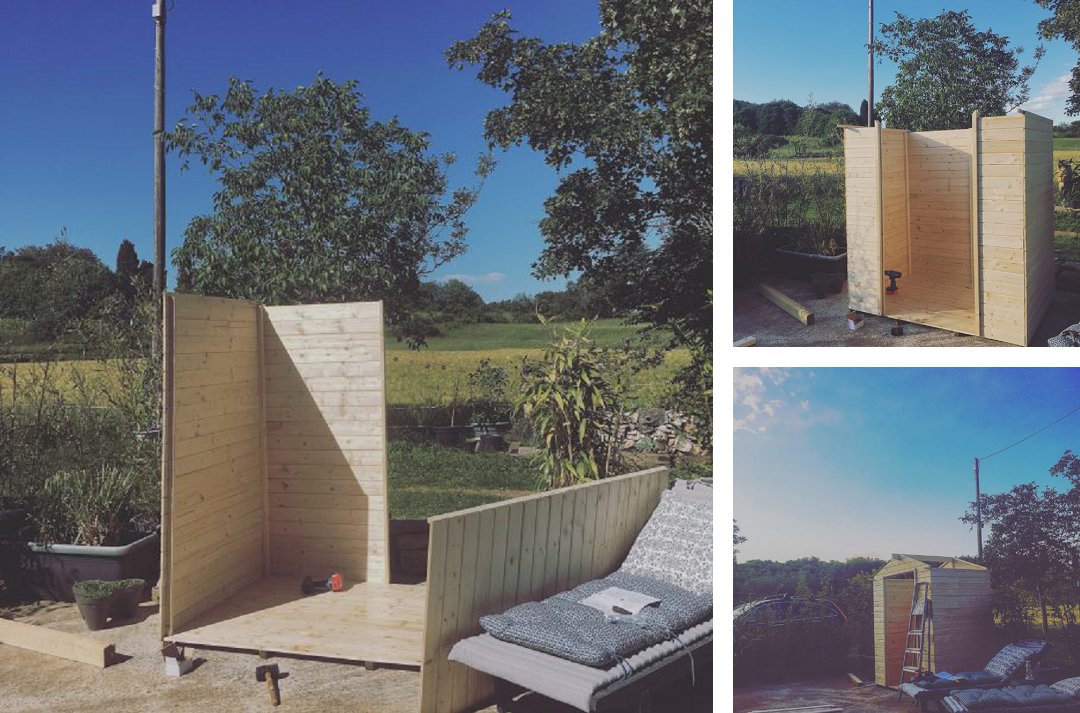
By Sunday evening, we’d managed to get this far – but are back on it again today. Once the roof has been installed and the door fixed, all gaps will be caulked before undercoating and top-coating. And then – accessorising…
