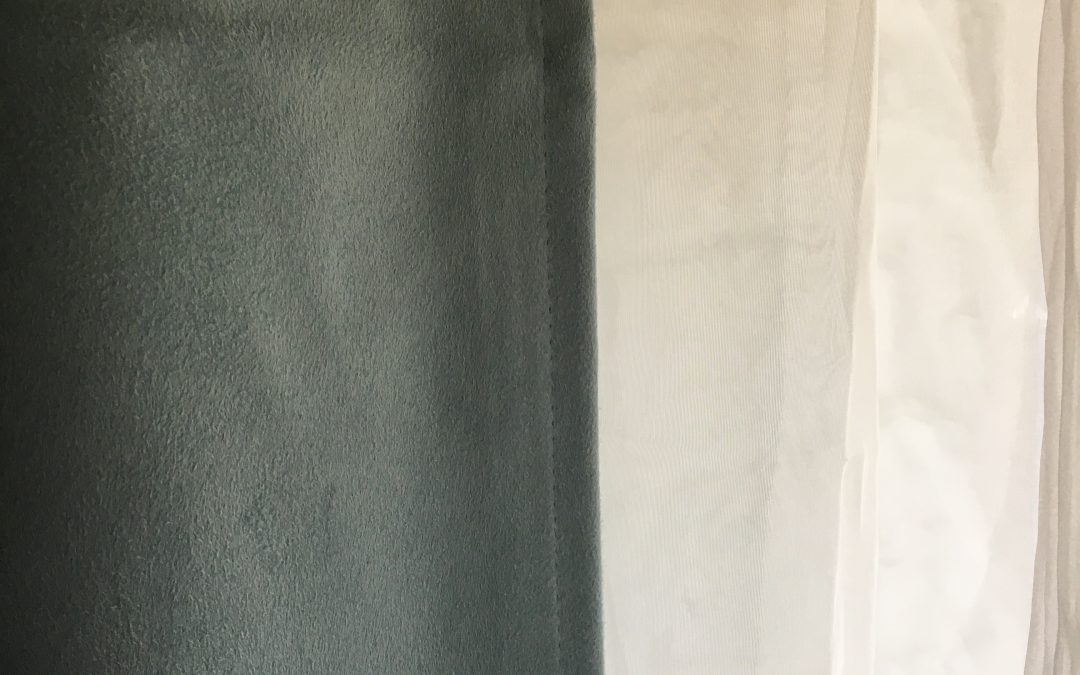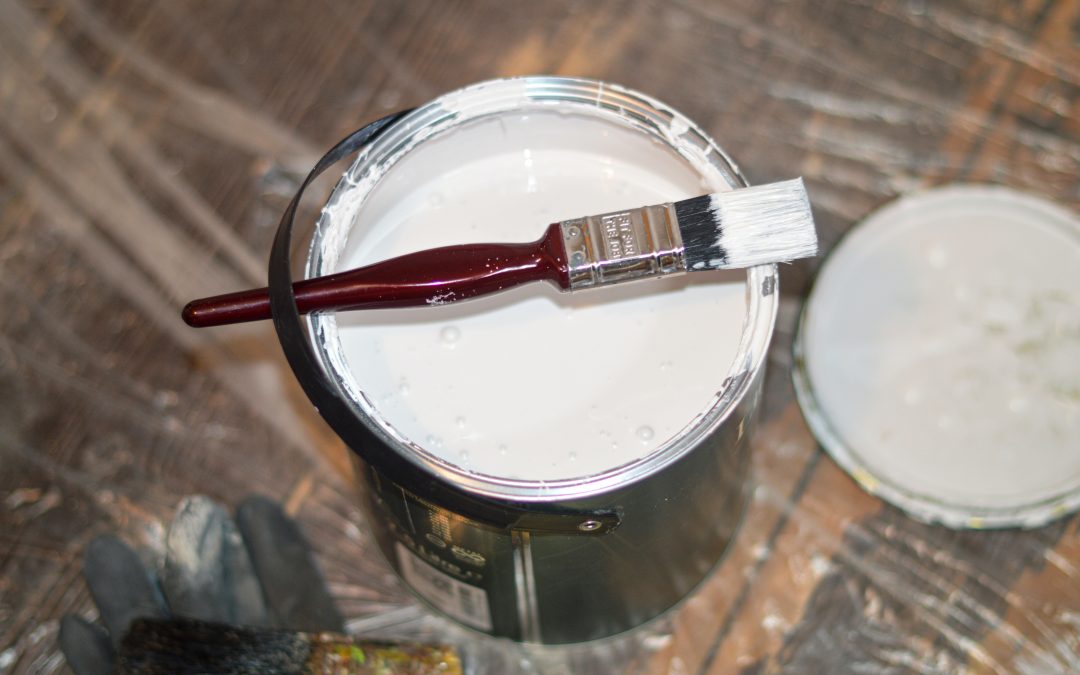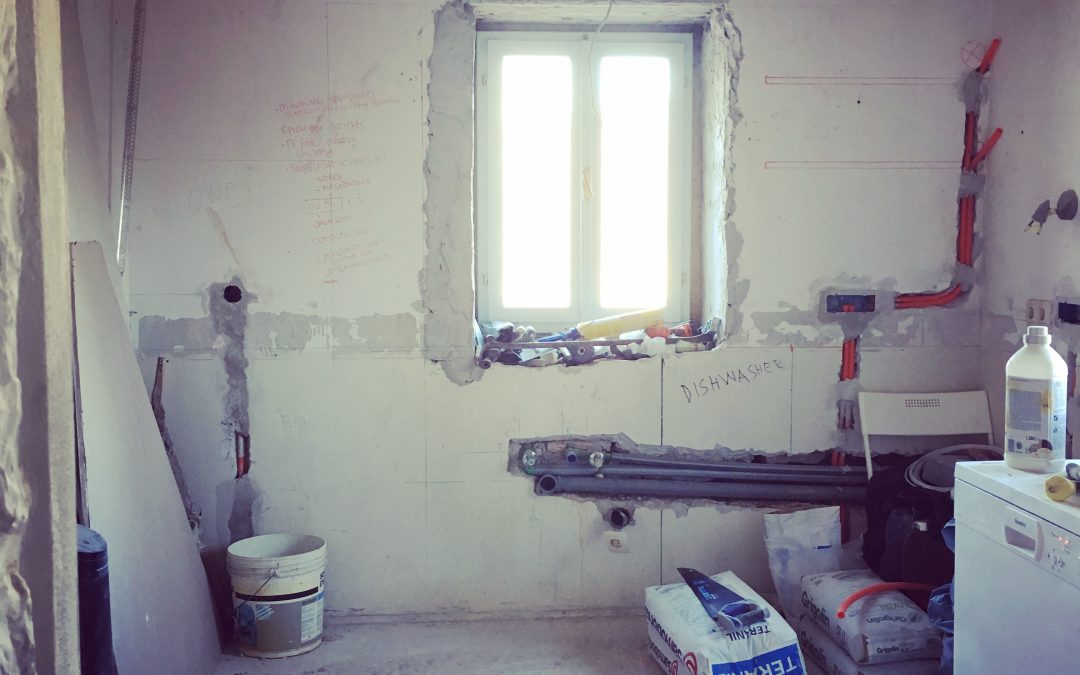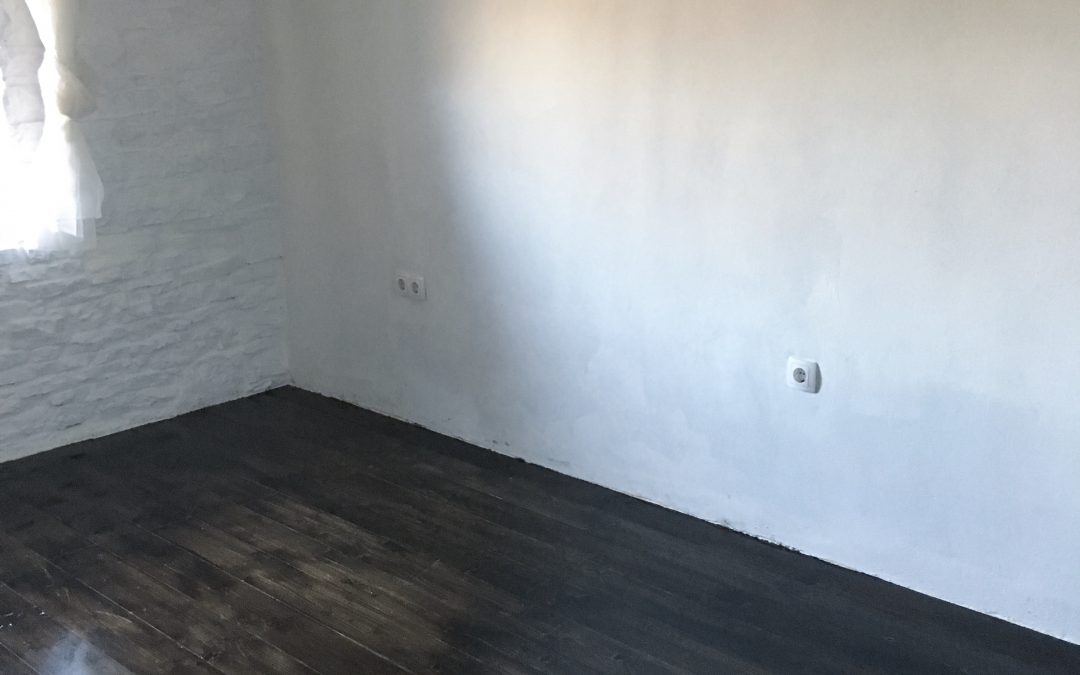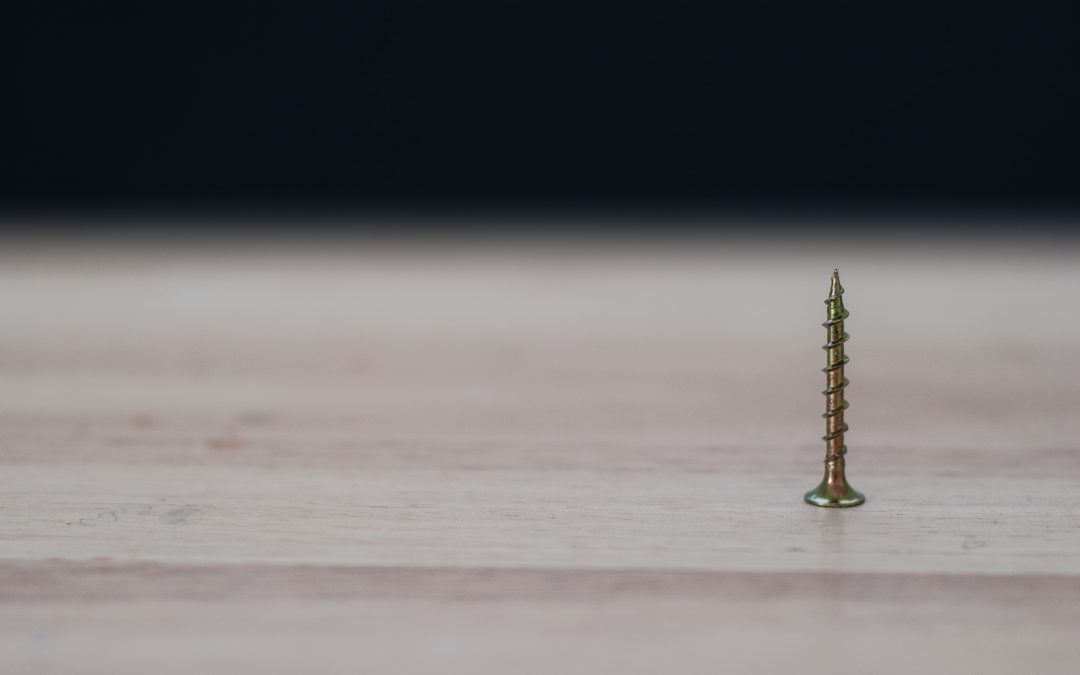The main bedroom in our house is large. Certainly bigger than any bedroom we've ever had before - and keeping it warm and cosy in the winter, is something I work on every year. It's great in the summer - light, spacious and airy. With the windows wide open and a...
