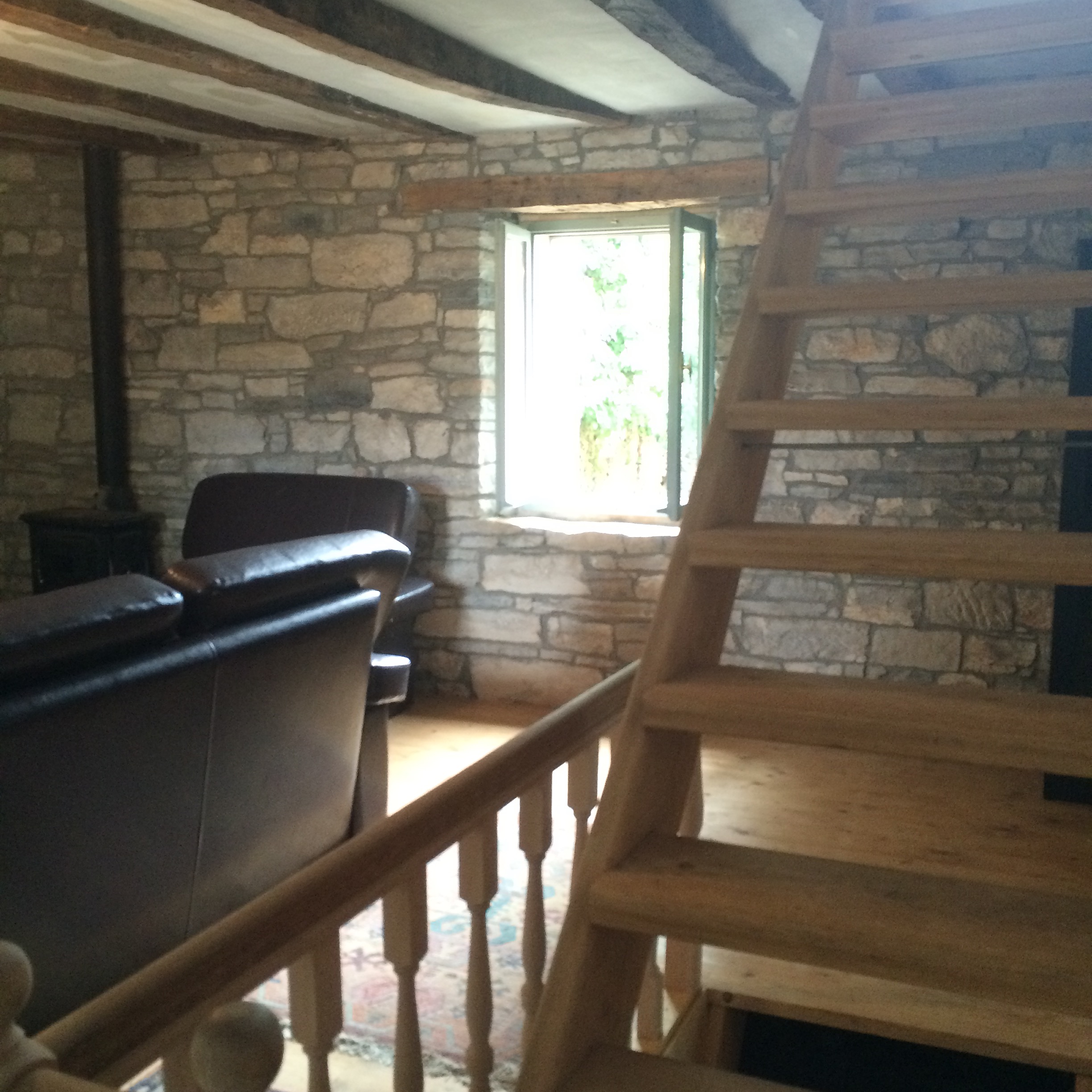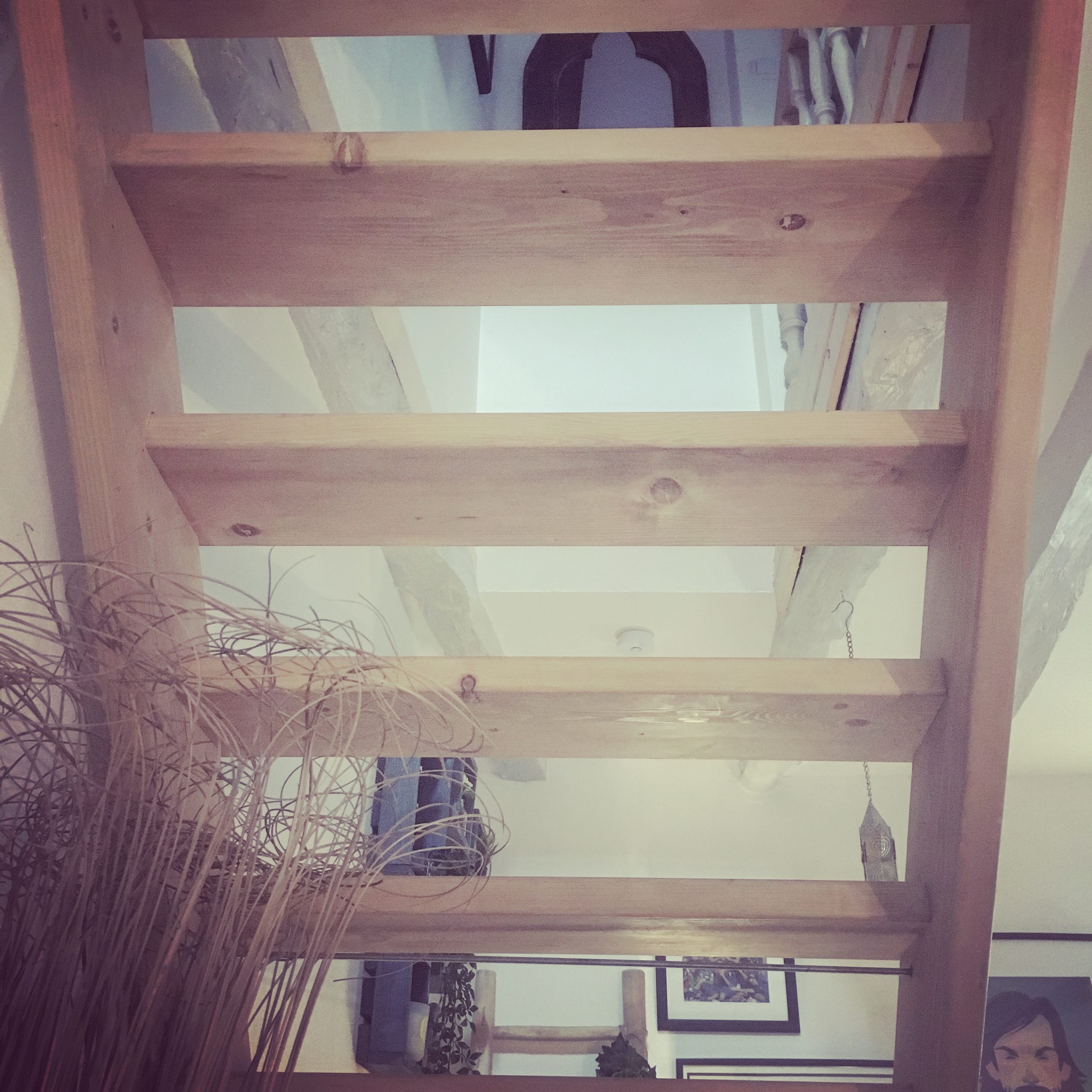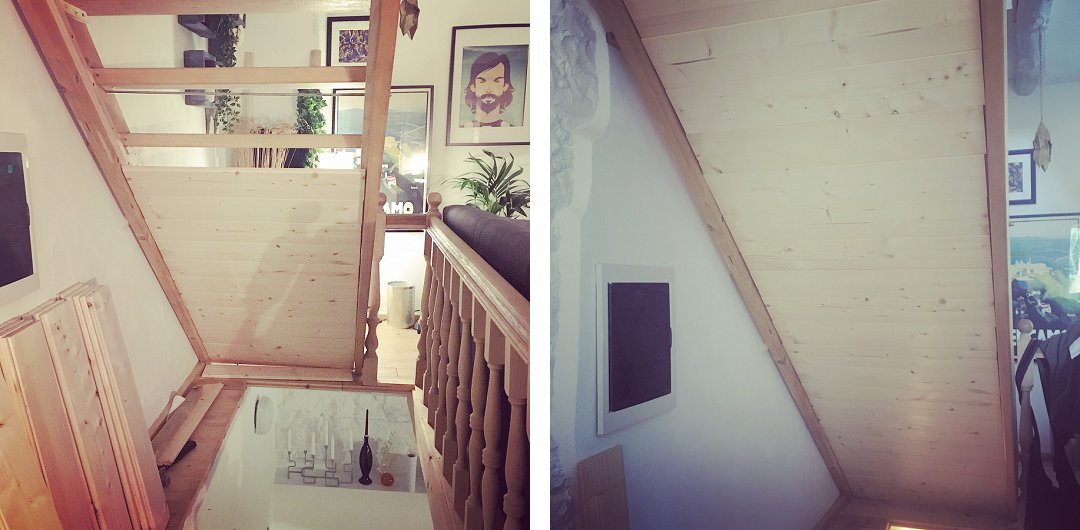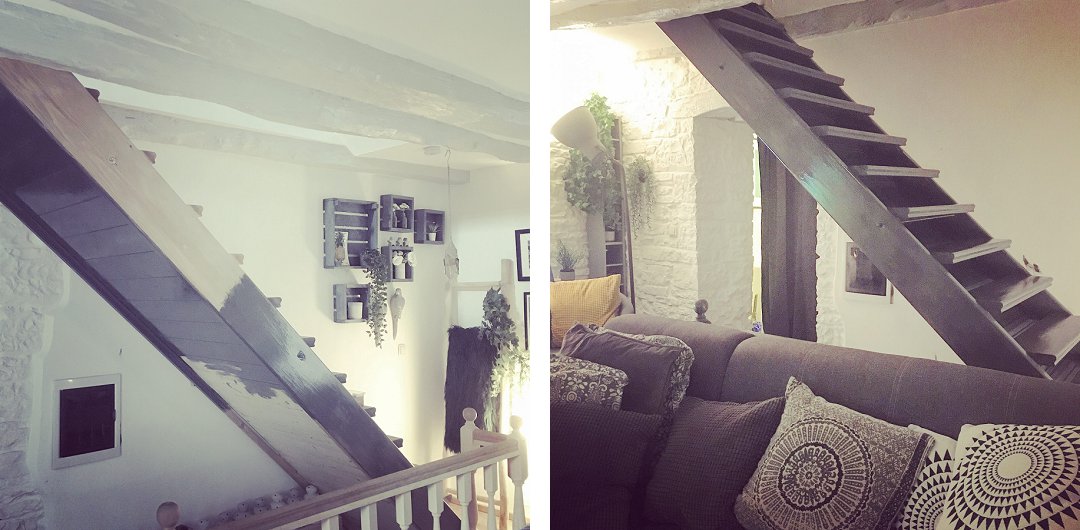Our stone house doesn’t have normal staircases. For over eighteen months, we’ve had exposed treads and no handrails. A bit like a big version of a stepladder. We have two of these – one going to the upper floor (the more sturdy set of stairs) and one down into The Snug (the less sturdy set of stairs), and both run from the living room. The stairs have been an on-going pre-occupation since we moved in because theyare a) pretty horrible and b) pretty unsafe. This was what the stairs were like prior us to doing anything at all to the house. And before all of our furniture arrived…

As you can see, precarious, definitely not good looking and not really the finished items. We’ve had a number of quotes for a number of different staircase options, but all were a lot more than we wanted to pay – but, we knew that if only for the safety of us, and visiting family and friends, we had to do something with them.
So, in between everything else we throw at him, we asked our builder to make them safe in the simplest, most cost effective way possible. The treads were all brought forward slightly, giving you a lot more foot-room going up and down, and pine boards were attached to the frames at the back of the treads, meaning that you no longer felt your foot was going to disappear out of the other side on the way up.
These wooden treads (below) might look no different to the previous photo (above), but the treads have been moved forward and secured much better, meaning that there is more depth and strength to each one…

Wooden boards were then attached to the back of the stairs, so that they were no longer open and exposed, and the job of painting them started.


Obviously this is still a work in progress – the stairs down into the cellar haven’t even been started yet (and yes, that blob of paint on the wall will be whited out!) – but we think just doing this has made a huge difference to the living room. A industrial handrail will be fitted on the wall side, with three or four vertical poles (made of the same scaffolding poles) attached to the open side of the staircase. We want to keep the feeling of openess, but with just a little more of a nod to health and safety.
Very glad we didn’t run with the original quotes – the stairs undoubtedly would have been amazing – but a massive chunk of money would have had to have been handed over. Doing what we’ve done, we’ve paid for pine boards and paint, plus our builder’s time. A whole lot less than was quoted. And, we think that we now have stairs which will actually fit into their surroundings, rather than look like dangerous eye-sores.
