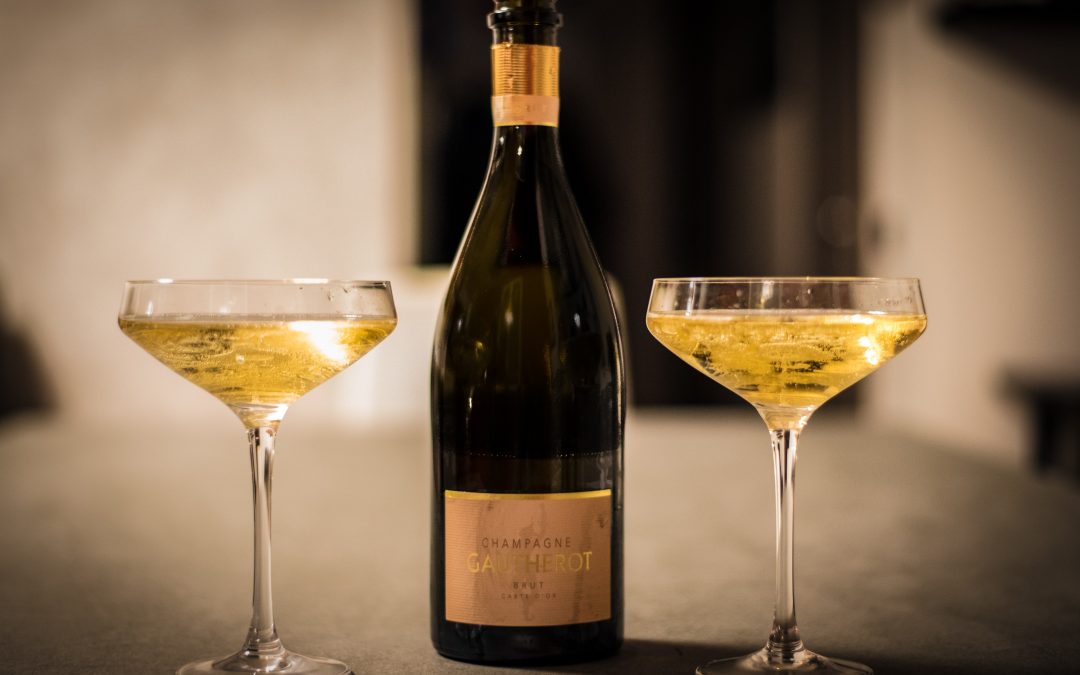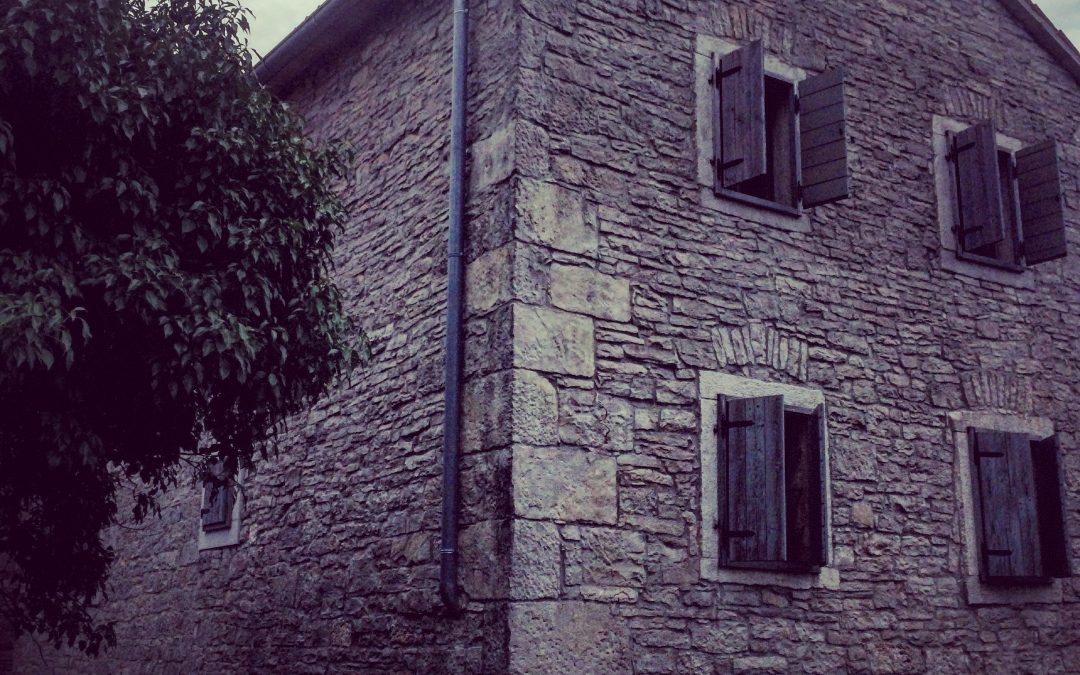So, on Monday 5th December 2016, *this* happened. Meaning, it’s now all very real, indeed…



So, on Monday 5th December 2016, *this* happened. Meaning, it’s now all very real, indeed…

Our second trip to The House, this time to view internally, was much less problematic direction-wise, as we were already becoming used to the Istrian roads. What had seemed like a very long journey and an isolated location the previous day, all of a sudden seemed a...