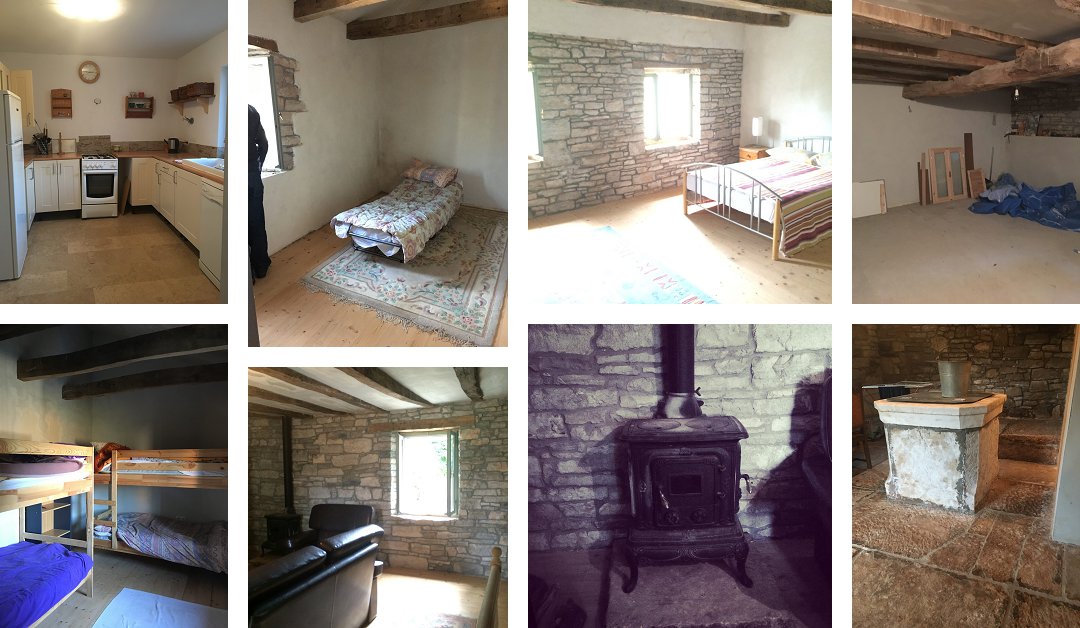Our second trip to The House, this time to view internally, was much less problematic direction-wise, as we were already becoming used to the Istrian roads. What had seemed like a very long journey and an isolated location the previous day, all of a sudden seemed a whole lot more accessible and whilst in a rural location, certainly not isolated. This gave us heart as we had had creeping doubts the evening before, thinking we were potentially going to be cutting ourselves off.
The house we had found had been a family holiday home. It had been extensively structurally renovated, and closer inspection showed it to be in great condition. New roof, new guttering & downpipes, new windows and shutters – although no pool. As yet.
Once inside, we really saw the potential of this gem we had discovered…
We found out that the house had once been the only one in the village with a water supply. Although things have moved on quite considerably, the well is still working – quite a feature, but one we have some exciting plans for. Connected to the room above, is the living room. The living area is very spacious – we could immediately see the potential once cleared of the furniture and decorated in our style. Shuttered windows on facing walls, once opened, flooded the room with sunlight.
The main bedroom is huge – so much scope and potential, and unlike the rooms downstairs, it has high vaulted ceilings with original beams. Like the other rooms, it is a complete blank canvas as is largely undecorated so we can really begin to make our own mark over time. The second bedroom is ripe for conversion – originally used by the children of the family when on holiday, it is packed full of bunk beds and so seems quite small. However, once these are out, we’ll have another spacious room to play around with.
The current bathroom upstairs is very small and so our plan will be to transform the third bedroom into the main bathroom and knock through from the main bedroom into the current bathroom to create an en-suite. This means that when people stay they have exclusive use of the main bathroom. The smallest bedroom currently looks like this…
Under the living room is an area which was used for storage, but we immediately saw its potential as a really cosy second living room. The room where our beautiful Dovre woodburner will eventually be housed.
The current kitchen, although large, is separated from the rest of the living area and so the idea is to go open-plan. We want the living room/well room/kitchen to become a space which is completely used, with no area wasted. It’ll be a structural job and a half but we’re more than ready for this particular challenge…
So, without hopefully giving too much away at this stage, this is what our new life is shaping up to look like…

