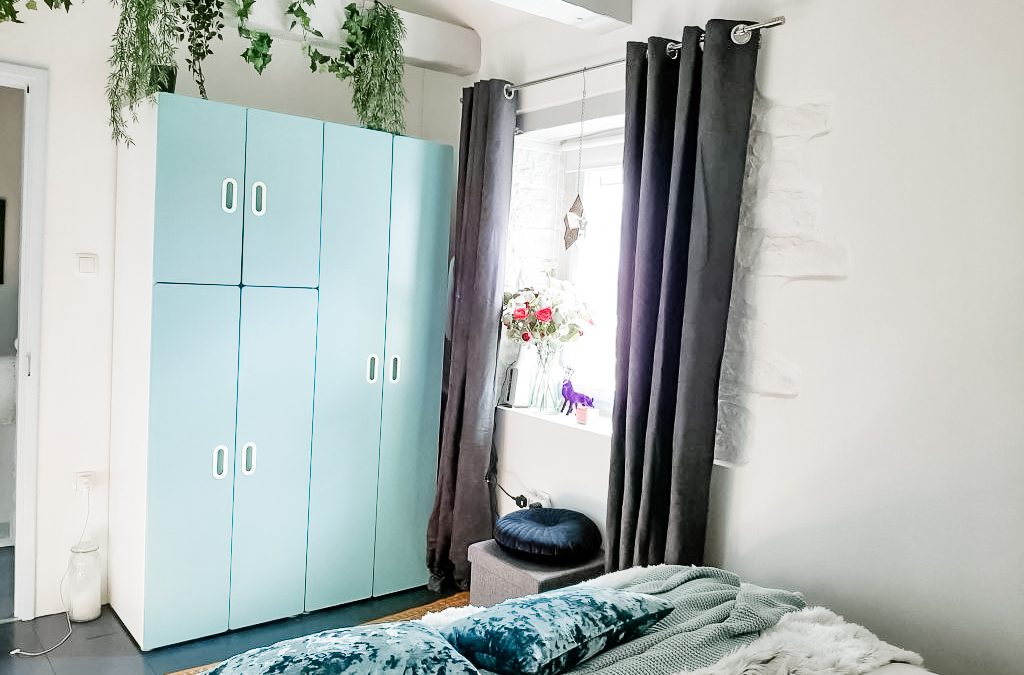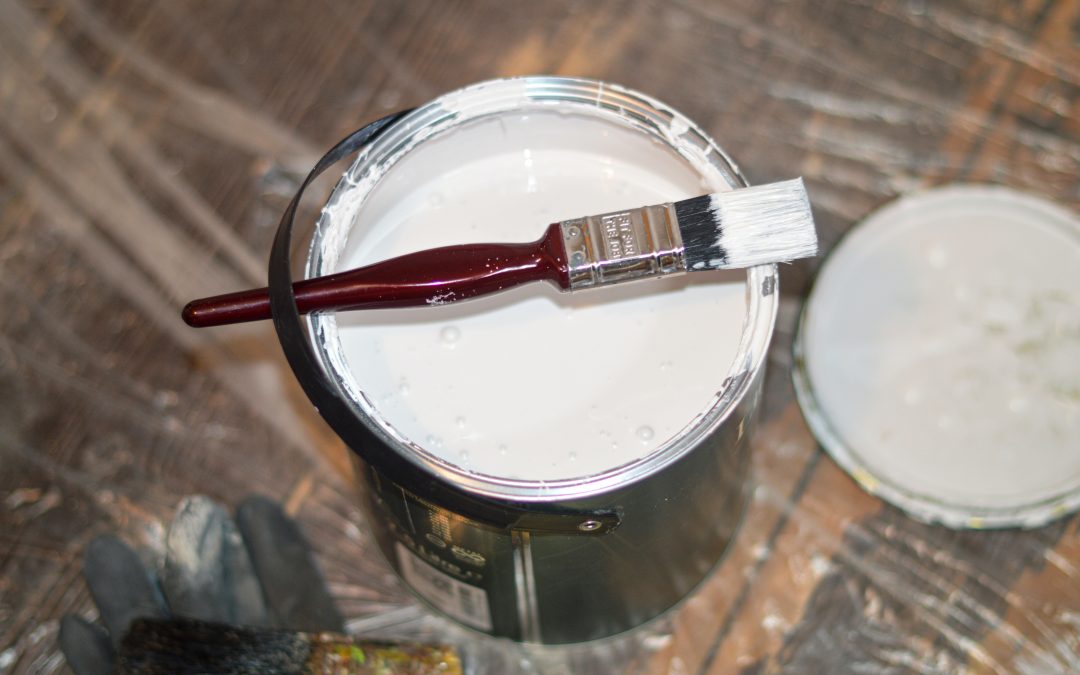Unable to ever leave a room, close the door and congratulate ourselves on a “finished” project, we’ve been revisiting our third bedroom. To be honest, we’ve re-visted then all, but that’s another couple of blogs. Let’s stick with this one for the time being. Although...


