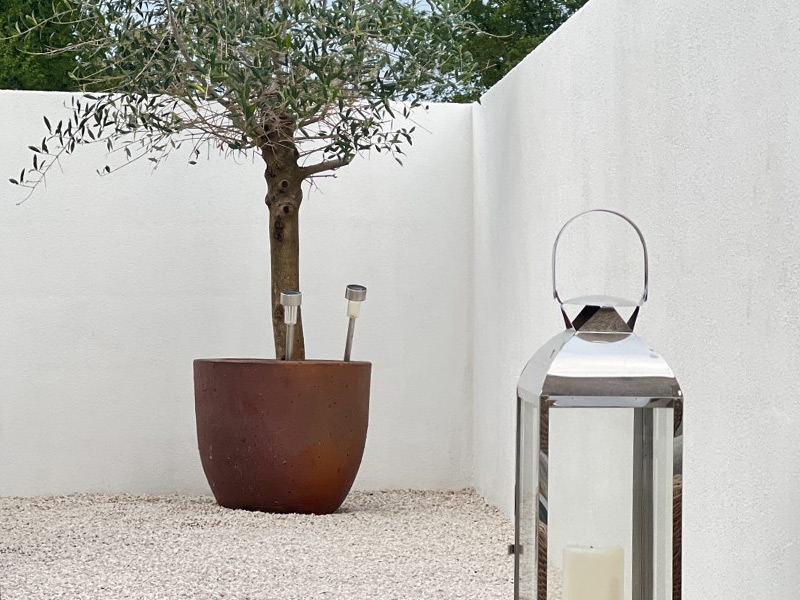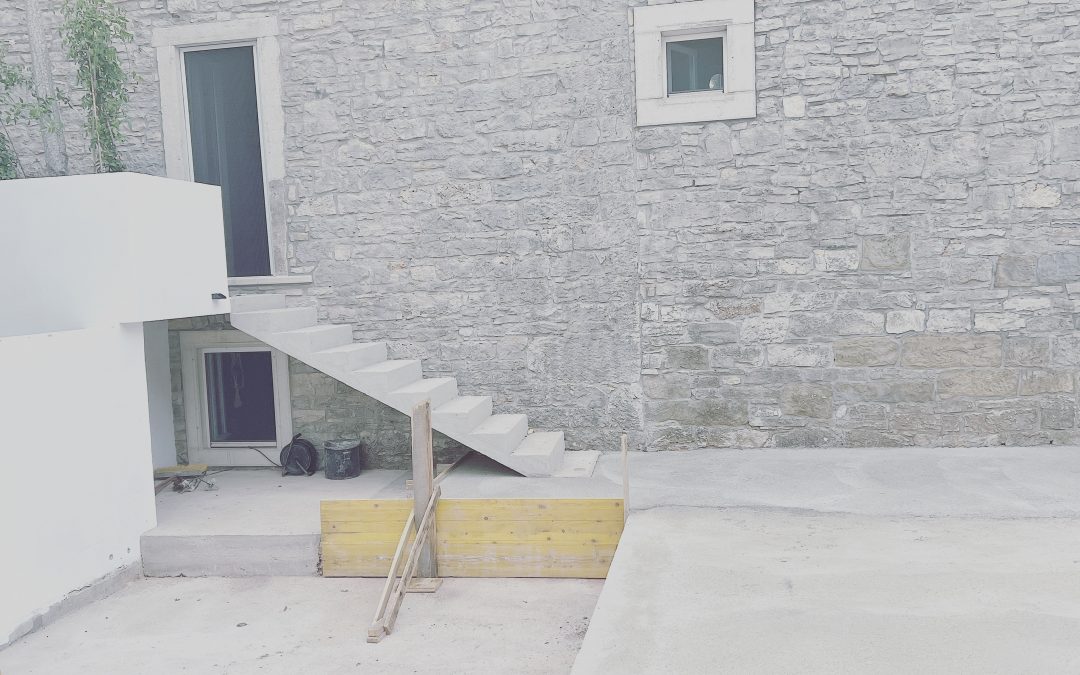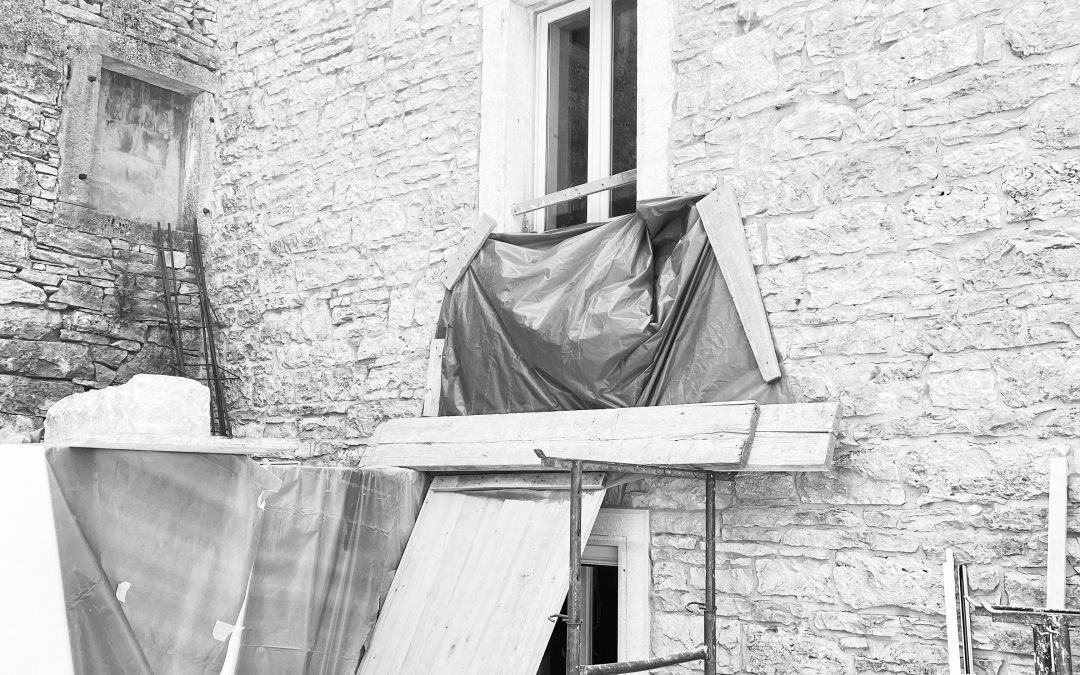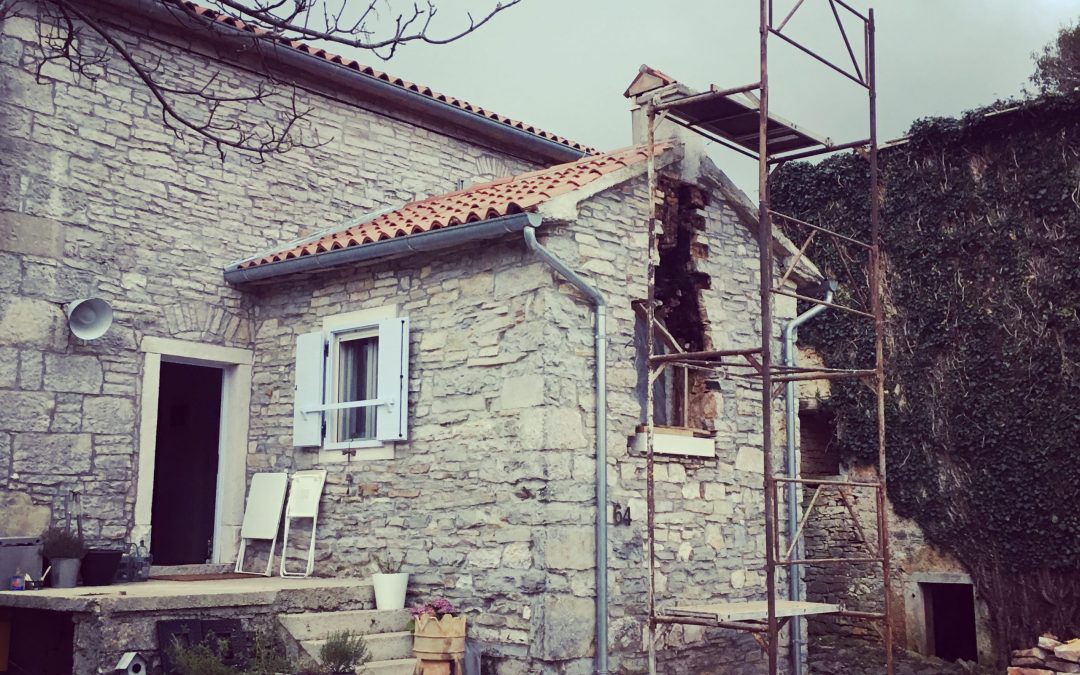Ever since I saw this photo, I knew exactly what the garden at the rear of the house needed to look like. And, luckily, our builder was totally on board and could see the vision we had. Now, four months on, I couldn't be happier with the way it has turned out. For six...




