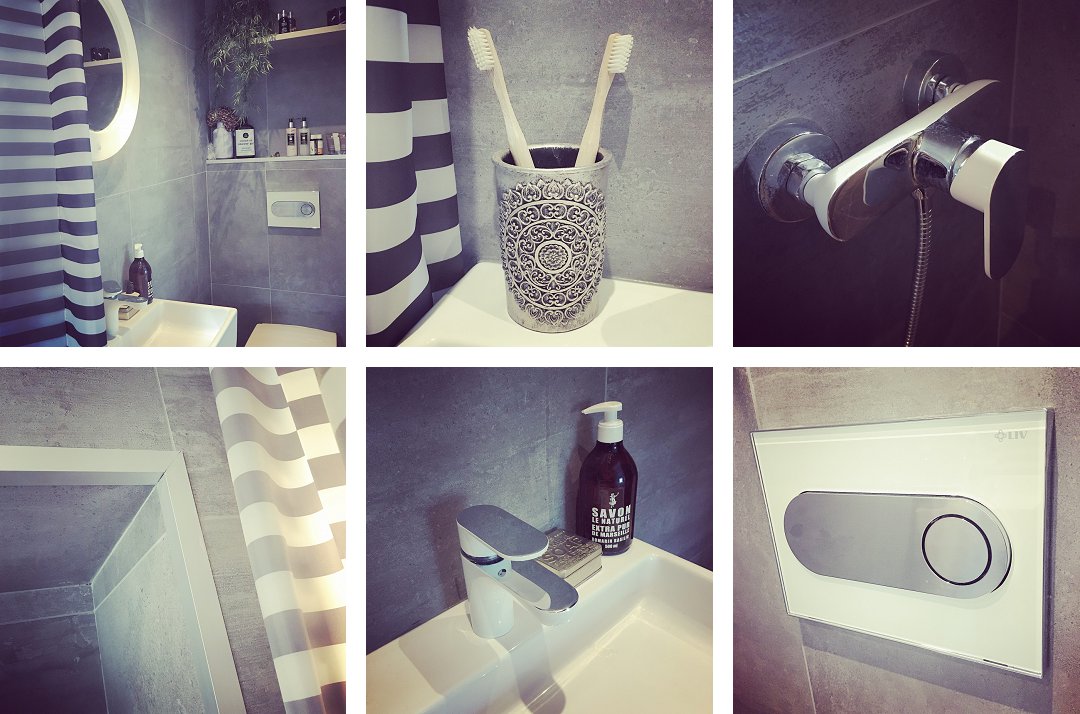For the first year of living in the house, we made do with the bathroom we inherited. OK, we tarted it up a bit – everything painted white, essentially – but it was still quite poorly laid out, with a tiny shower cubicle and not really conducive to a relaxing experience.

So, the decision was taken that we couldn’t have another summer of guests, trying to squash themselves into a tiny shower. If we were going to have people staying with us, we had to provide them – and us! – with something a little bit more luxurious. The first job was to ensure that it actually happened and that we didn’t procrastinate or change our minds, so the shower cubicle was smashed out. A very satisfying job…
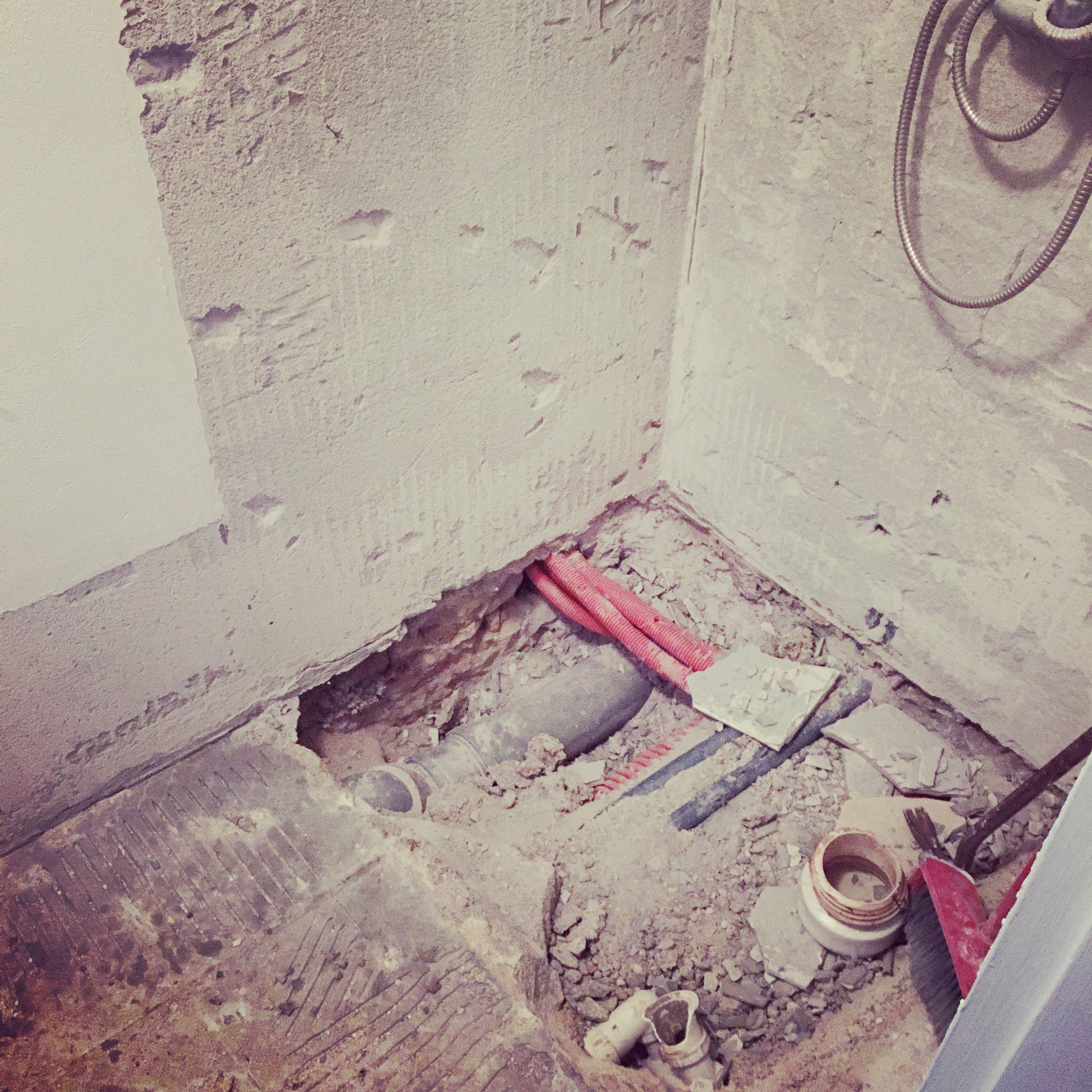
Luckily, we do have another bathroom upstairs so we could actually wash, but this one too, suffers from the same malaise as the downstairs one – small, quite poorly laid out, and ready for a big renovation. But maybe not quite yet! Once the downstairs bathroom had effectively been dismantled, we could assess the space and work out the plan of action – and to our builder’s delight, that meant moving the shower, the sink and the toilet. We decided that the shower would be much better positioned by the window – we’re not overlooked, apart from a beautiful wall of ivy – and so felt we could get away with this. Where the toilet had been, we decided to create a recess – a shelf for shower accessories, which would also double as a seat, within the shower, and the toilet would sit where the old shower had been, behind the door, so not visible from outside the room. We also decided to continue the concrete theme into this room, following the flow from the new kitchen and the table we had had made in The Well Room. The tiles we chose were big – about 70cms x 70cms – so this made the job all the more tricky, because much precise cutting was needed for such a small space.
After having such an un-luxurious bathing experience for so long, we decided that we’d push the boat out a little bit further than we originally anticipated with this bathroom. To save space further, we opted for a wall mounted toilet, with the flush built into the wall, and the same for the sink. We bought a cabinet for the sink to sit on, but decided against it, when we realised that a floating sink would look so much better. The project seemed to take a lot longer than we anticipated, but to be fair, it was also a lot trickier than we anticipated – but finally, a bathroom did start to emerge…
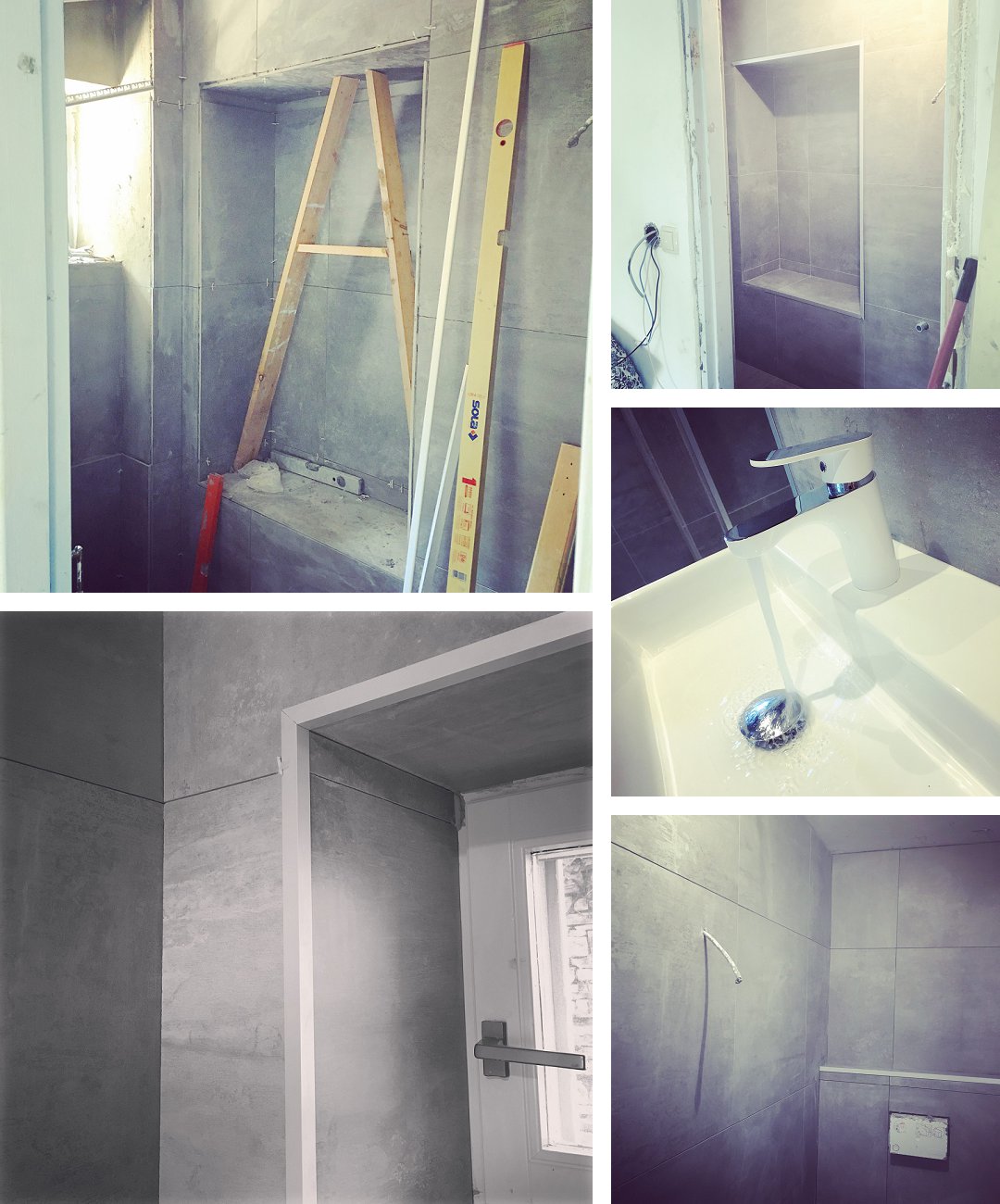
So, how does it all look now? Well, we loved our bathroom in West Didsbury, but somehow this one just feels a little bit more spa-ish. I think it’s because there’s no bath, and so essentially it’s become a wet room. Although, and thanks to our builder for persuading us on this one, the addition of underfloor heating, means that the water will dry up quickly in colder temperatures. (No problems currently, because it’s so hot, it dries up almost immediately). There are still certain things still to be done. Where the shower curtain is now – again, a very inexpensive IKEA option with a telescopic pole – we’ll have a hinged shower screen, which will fold back across, and under, the shower, creating more sense of space. The piping structure will be created under the sink, giving us space for towels etc. And, again due to time constraints, we had have the original door rehung (although turned around so that it now opens the other way), but the plan is to have a sliding door installed, again creating more sense of space.
We could not love our new shower anymore! It is the quietest shower, ever – but powerful. There is also something very beautiful and liberating about showering in front of an open window, looking out on lush green foliage and knowing that you cannot be overseen. Our builder did think I was quite mad when I said I wanted a “seat” creating within the shower, but he gets it now. I think! It’s lovely being able to apply moisturising cream, after a shower, but still in the shower. And, believe you me, after months of dust and dirt and heat, moisturising is very important!
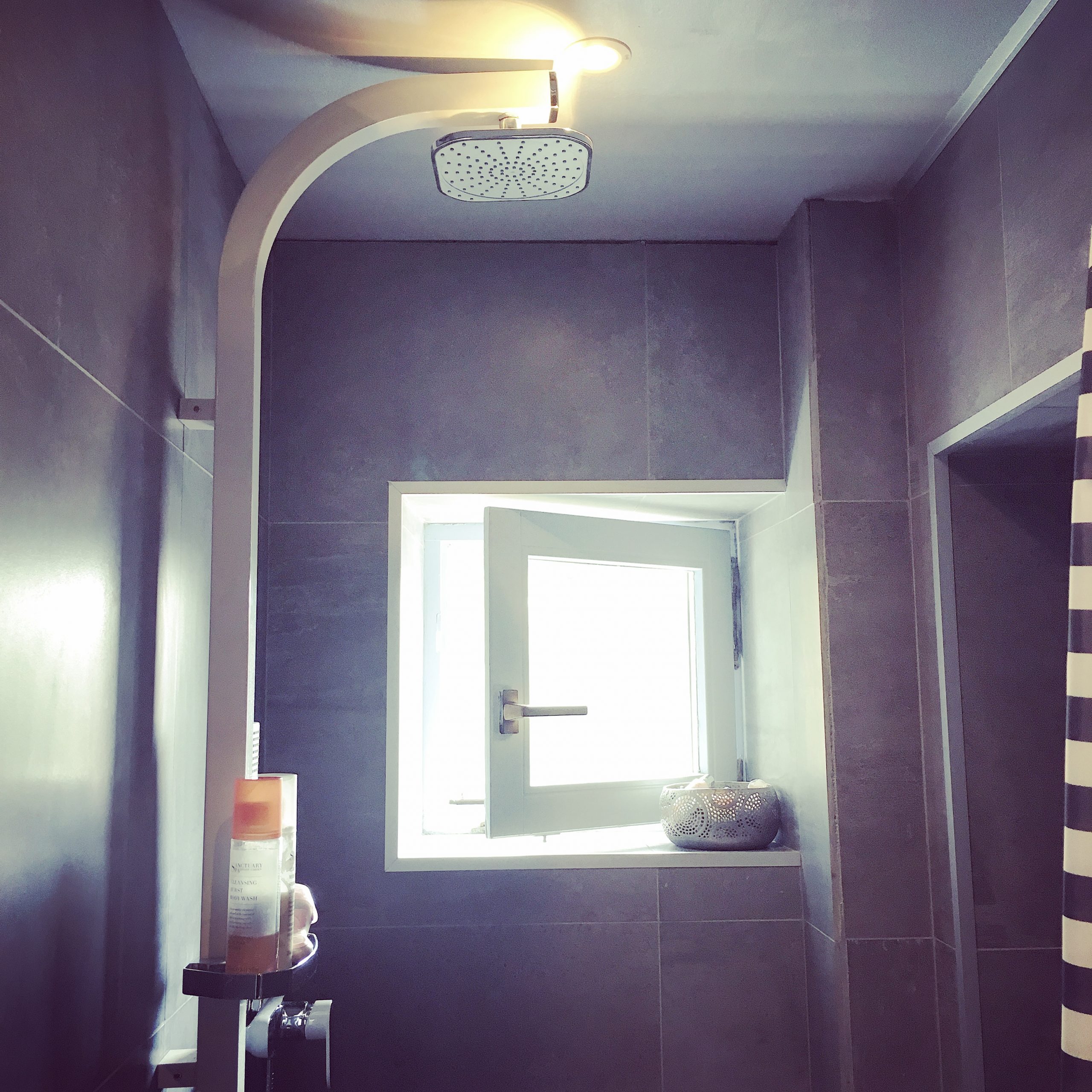
I really hate plug holes in showers – they make me shudder, so we decided on a linear trap. And found one to perfectly match the white and chrome shower, which then followed through to the sink tap and the toilet flush…
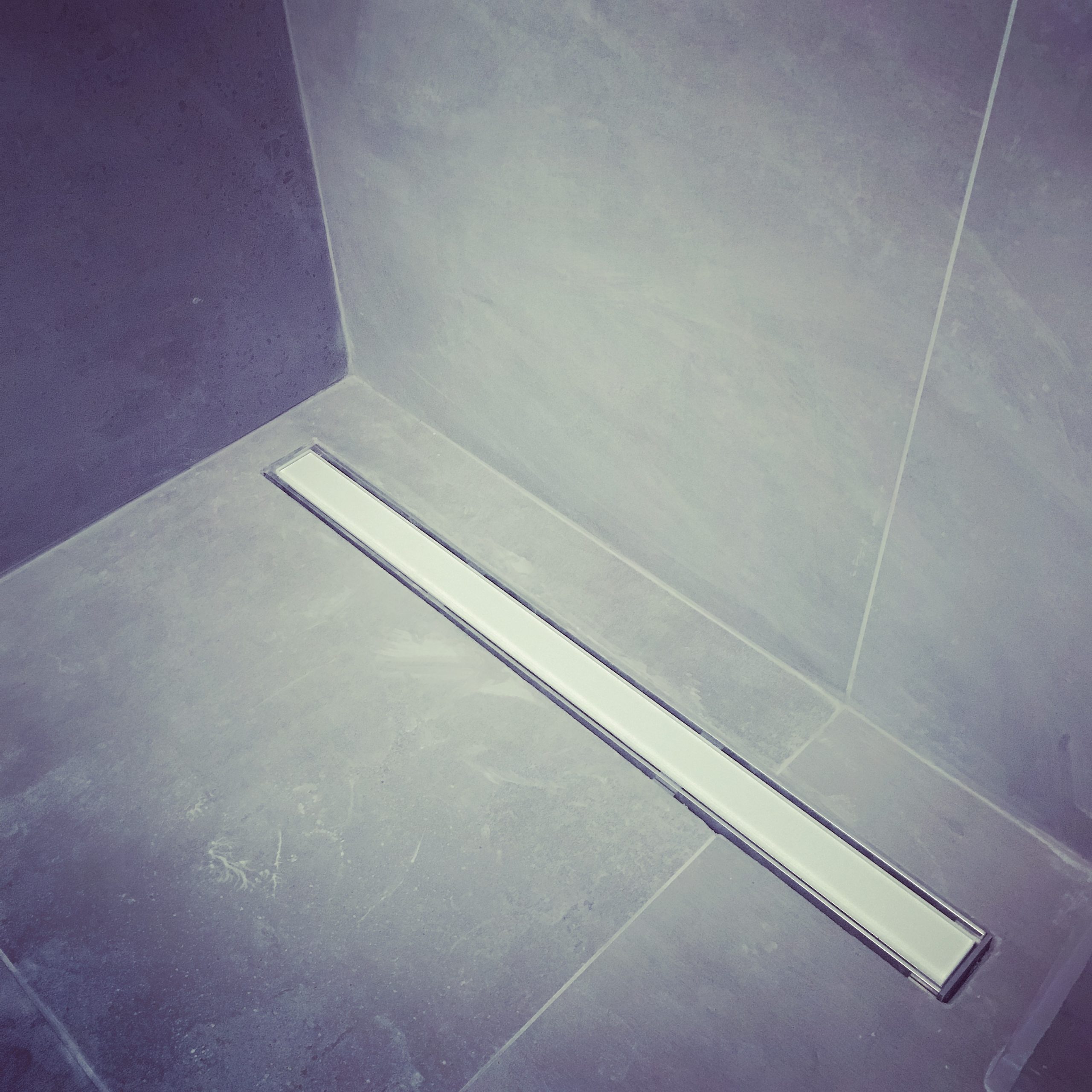
The previous sink was the kind of sink you might find in a toilet room – it was tiny and really only for handwashing, so we went for a chunky, rectangular sink, with sufficient room for face washing. And with a very funky push down plug. It’s the little things…
