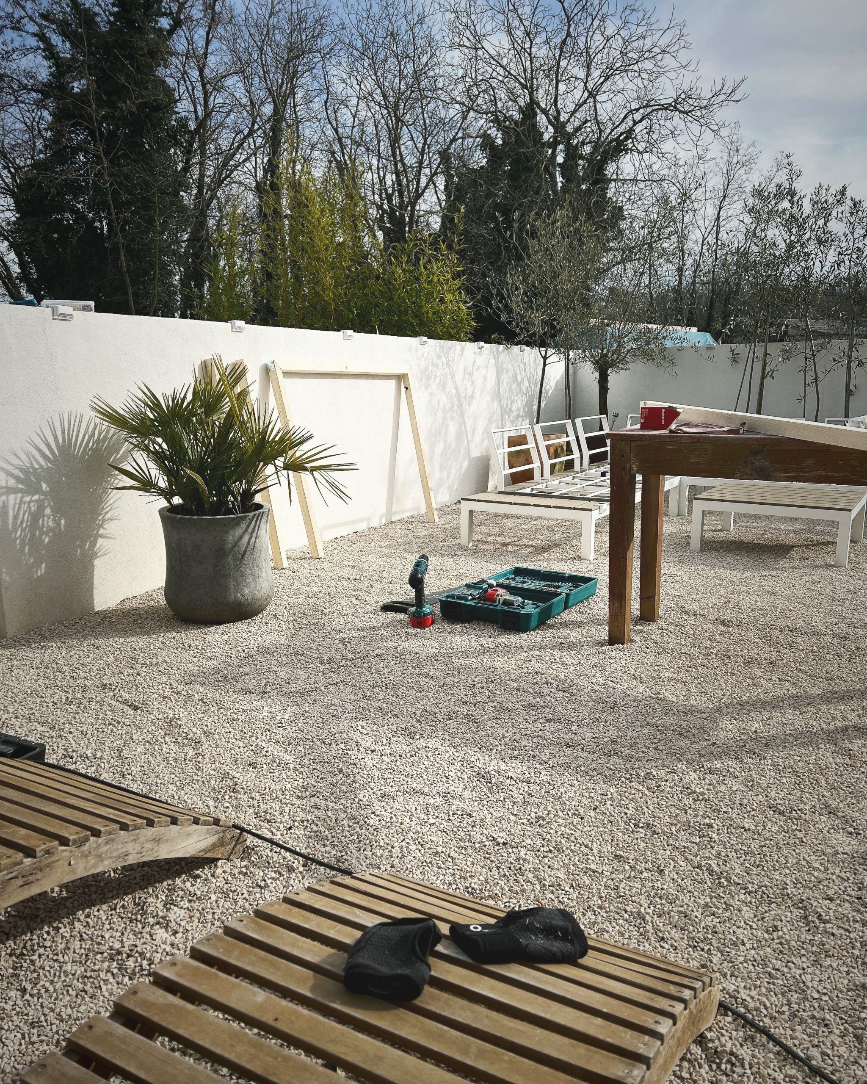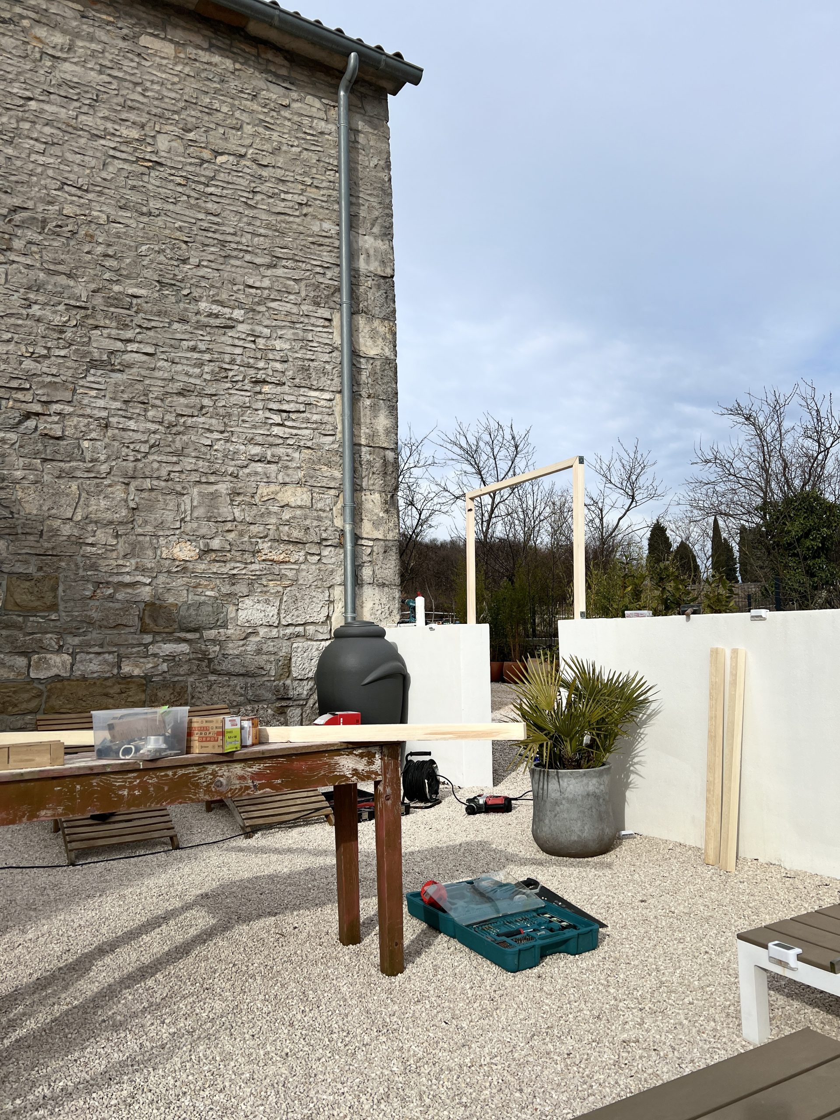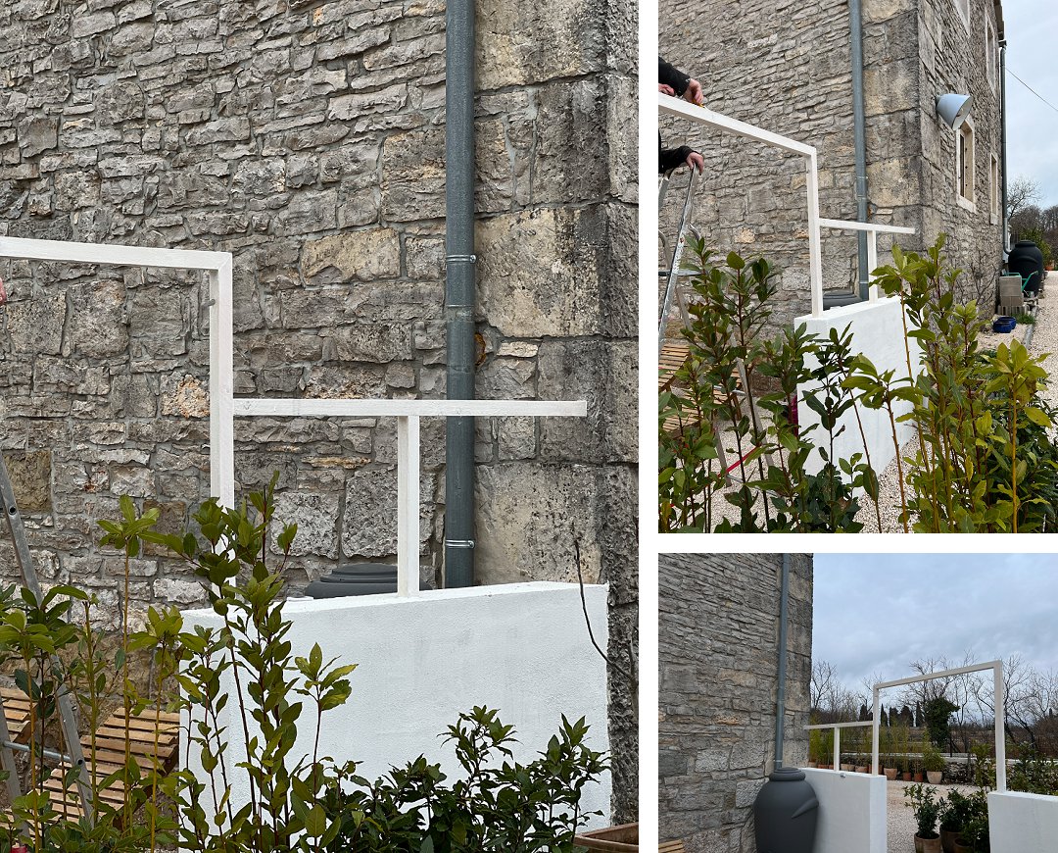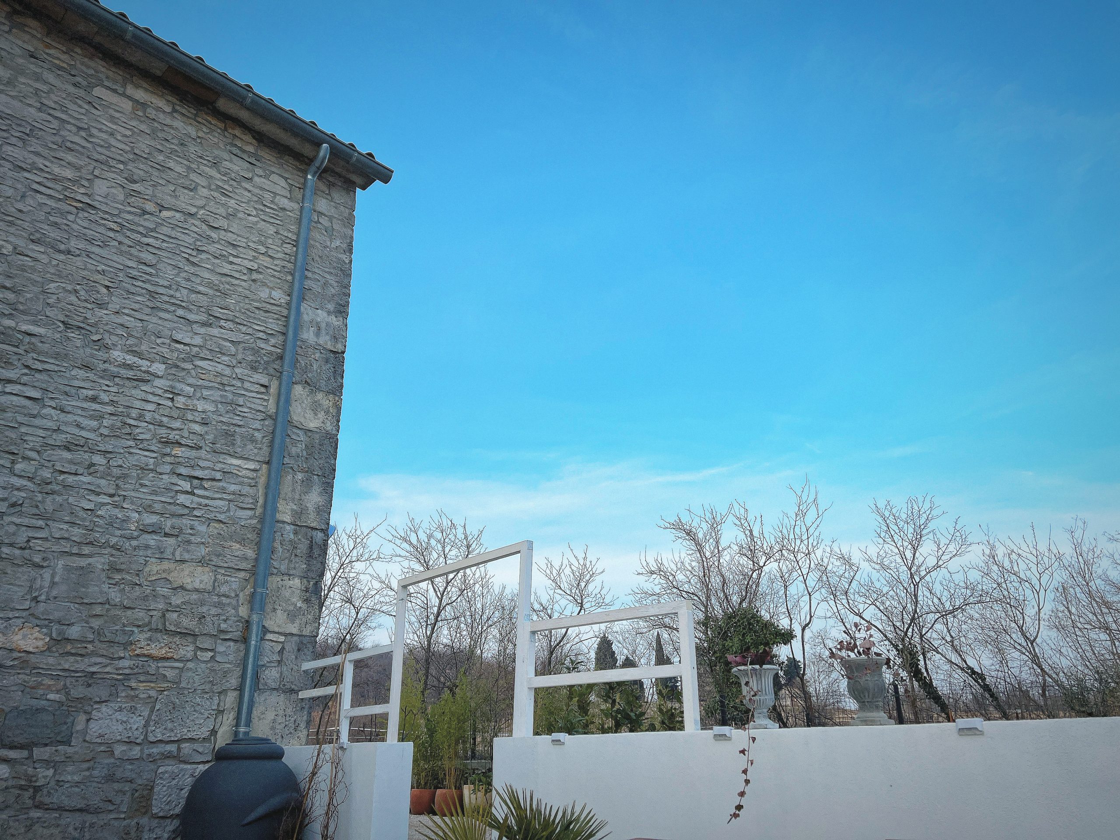Our Istrian stone house has not an iota of art deco about it. With a very traditional Mediterranean stone house structure, a Scandi inspired interior and a contemporary exterior, there’s nothing at all that hints at this popular design style of the 1920s and 1930s. However, by accident, more than intention, we seem to have introduced a bit of the characteristics of this style, beginning the process of creating an external geometric privacy screen. We had toyed with the idea of just attaching a shop bought wooden trellis to the concrete walls at the rear of the house, but felt that after all of the work and time and expenditure which has gone in to the garden, this would be a cheap solution, in terms of design, and we wouldn’t be happy with it. So, we’ve gone completely DIY. Lots of wood is now ready to be cut down into various sizes, to create a frame, which will sit on top of the concrete wall, which overlooks the side access road. We’ve already started creating this frame, but it’s quite slow progress, as we are novices and although we have plenty of tools, we don’t have the top end professional tools which would complete this project quickly. But, we’re happy to just tootle along, preparing for spring in our time, knowing that we don’t have a deadline. Knowing that if it’s raining, it doesn’t matter. And knowing that when the sun shines, we can put a couple of hours aside to make progress…


Although we are not overlooked, our neighbour does have a garden and a carport just across the access road, opposite the wall in the photo above. His land, and what he has on it, doesn’t impinge on us in any way, but we just felt that the wall could be enhanced by trailing, rambling plants, not totally blocking the view but affording us a little more privacy, especially in the summer, when we sunbathe in this garden.
To make the construction, we bought traditional 4×4 timber and had it cut into lengths of 200cms and 100cms at the DIY store, mainly for transportation but because we knew that we wanted the individual frames to be of different sizes and different orientations, so having it cut smaller initially, meant it would then be easier to cut down at home. The first part of the jigsaw was the “frame” around the entrance. This will eventually – and hopefully – have tumbling greenery wrapped around it, so we needed to ensure it was high enough for tall people to walk under. Bracketed to the wall at the bottom and fixed with strong wire to the wall, this particular section will be strengthened as the additional frames are added.

For extra strength – we do get strong seasonal winds here (a bit like the Meltemi winds in Greece) – we’re adding blocks of wood, within the frames, and this is what’s going to give it its overall art deco style.

The next frame is being added today – slightly higher than the one to the right of the opening and not as wide, with possibly a vertical piece of timber, and maybe an offset horizontal one. We’ll continue this fairly random, but geometric structure, all the way along the wall, priming, undercoating and top coating as we go. The final piece of the jigsaw will be the potted Russian Vines, which we know are exceptionally fast and large-growing climbing plants very aptly, known as ‘mile-a-minute’. At the moment, the dark green heart-shaped leaves, haven’t budded, so the network of branches and stems are the only things on show and there is no great ornamental value, at the moment. However, we know that soon, masses of white or pinky-white flowers will appear and these are attractive to bees and other pollinators. Having had Russian Vine in our West Didsbury garden, we know how it grows, and so the shears and trimmers will always be on standby…
