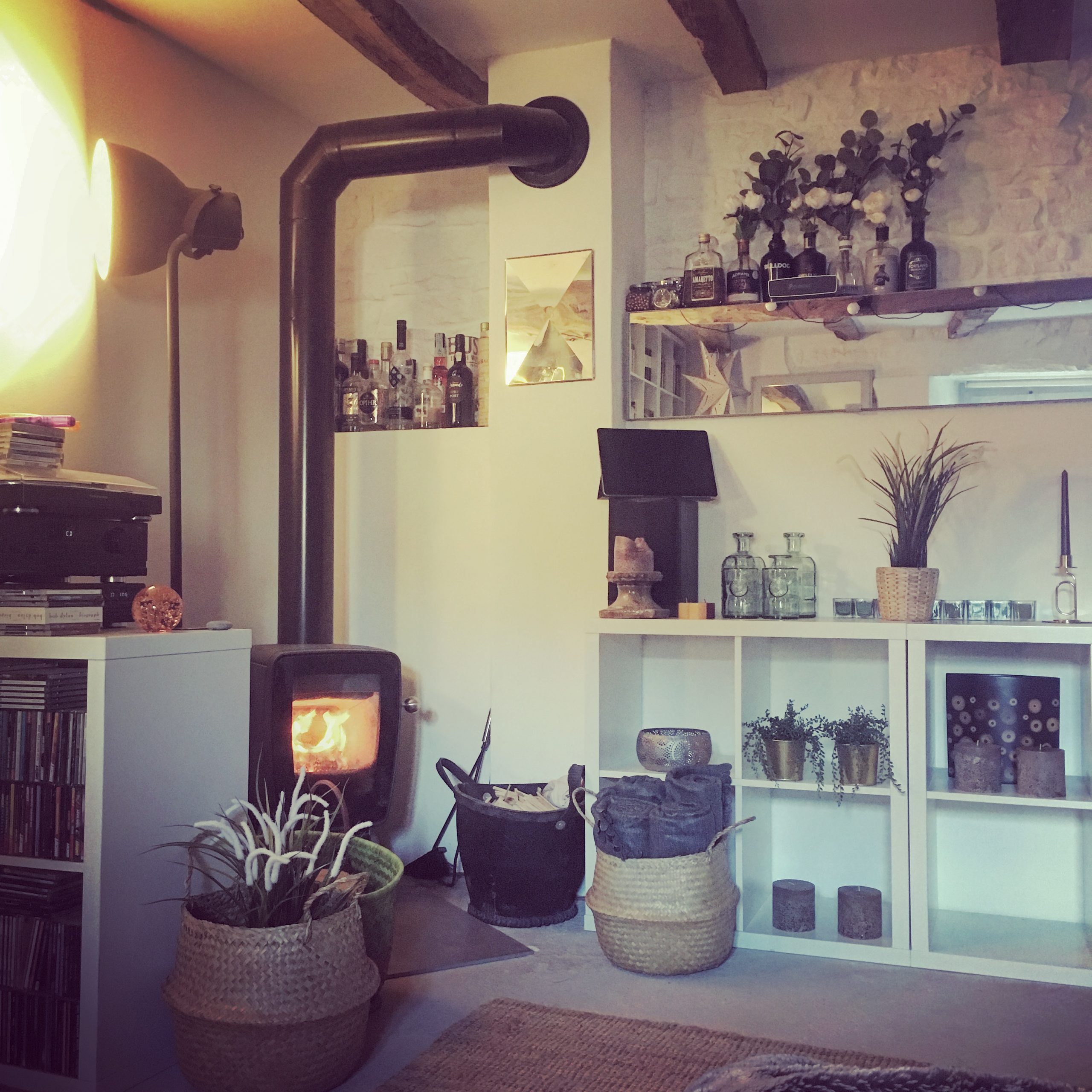When we viewed our stone house in 2016, we found a very sorry looking room – a cellar, of kinds – down the stairs from the living room. The stairs were treacherous to say the least. Very thin pine treads, on a steep vertical with no handrail. These hinted at what we were going to find at the bottom of them.
Bare light bulbs hung from flexes, and stuck out of their fixings on the walls. The walls were half plastered, half bare stone. Original beams – a potential plus point – were in a very poor state of repair. They were untreated and the wood was rough and splintered. The ceiling, although plaster-boarded, was unfinished. Woodwork was unpainted. The concrete floor was rough and powdery. A far cry from the polished concrete finish I’d been visioning. It was also obviously a bit of a dumping ground. Window frames propped up against the walls, tins of paint, bags of concrete, and a deflated plastic swimming pool. All in all, a pretty depressing room. BUT – and we just couldn’t get this out of our heads – a room with a whole heap of potential, in a house with a massive amount of potential…
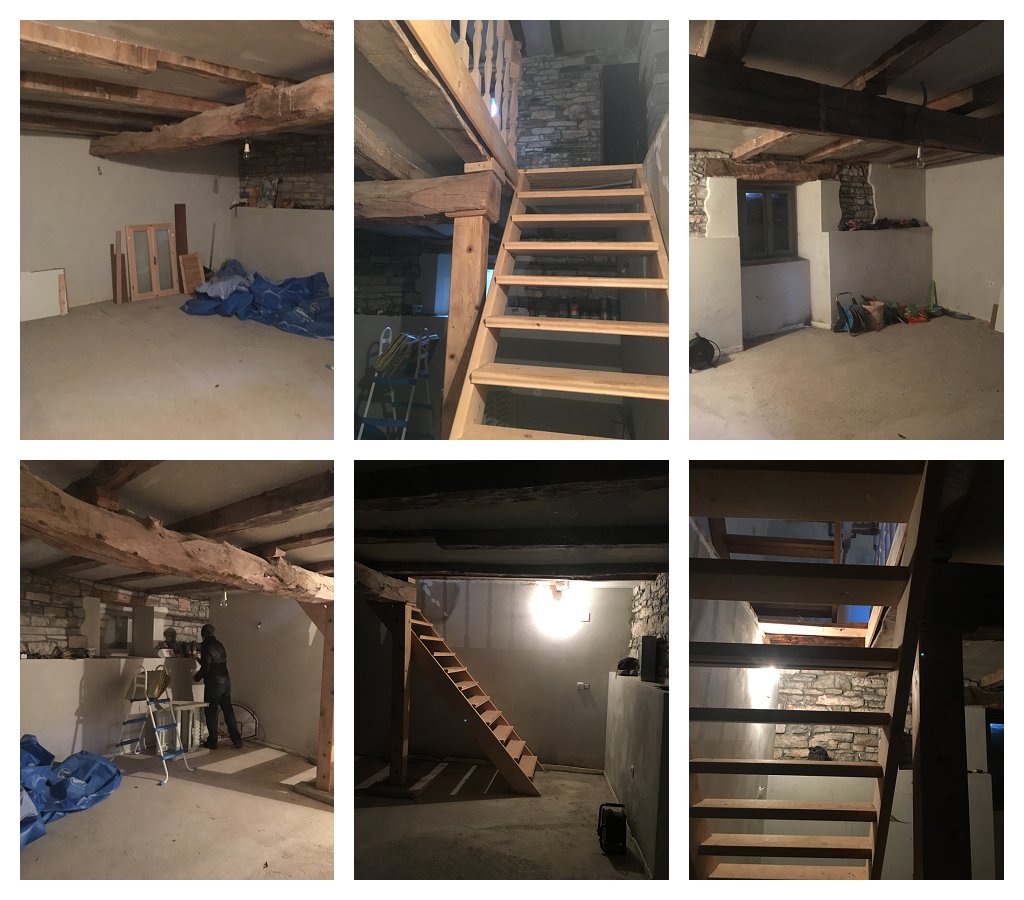 It does make me shudder to look back on these photos, as this room remained in this state, for quite a long time. In fact, it probably got worse, as it became our dumping ground, for packing boxes, furniture, everything which we didn’t unpack immediately because we didn’t know where things would go. Gradually, as we renovated rooms above, it did begin to empty out, but our focus was on the main house and to be honest, with so many rooms above, we weren’t actually sure what we were going to use this room for. So, for a good two or three years, it remained unloved, as we devoted our attention to the rest of the house.
It does make me shudder to look back on these photos, as this room remained in this state, for quite a long time. In fact, it probably got worse, as it became our dumping ground, for packing boxes, furniture, everything which we didn’t unpack immediately because we didn’t know where things would go. Gradually, as we renovated rooms above, it did begin to empty out, but our focus was on the main house and to be honest, with so many rooms above, we weren’t actually sure what we were going to use this room for. So, for a good two or three years, it remained unloved, as we devoted our attention to the rest of the house.
However, as pieces of furniture were moved upstairs and boxes emptied and our belongings put in their new homes, we realised that we could do with this room, what had done with the ones above. We had brought with us, from Didsbury, our Dovre Vintage woodburner and it quickly became apparent that this dinky retro burner, wasn’t large enough for the main living room. A new, much bigger, one was sourced, but it meant we had to find a new home for the Dovre. We considered the big bedroom, but the reality of keeping a fire going in there – and moving logs upstairs and cleaning it out – was pretty unrealistic, and all of the sudden we had the lightbulb moment. Why not create an additional living space, under the main living room, which could house all of our books, vinyl records, CDs, hi-fi system and a big sofa? So The Snug idea came about – named as such, because we wanted to create a room for the winter which would be a cosy hideaway. It’s actually a really big space, and we were able to create an area under the stairs which is now curtained off, but houses essentials such as a condenser dryer, a chest freezer, storage cubes and household appliances such as the ironing board, hoover etc.
We decided that all of the walls, ceiling, beams and floor should be painted white to maximise on the feeling of space and make it lighter and brighter. There are two windows which are quite unique – as this room is under the main living space, the the two windows open out onto ground level outside, giving us a very different perspective. Our two gardens – front and rear – are at eye level from The Snug, and this makes it feel even more cosy. To contrast with the all-white room, we painted the woodwork in the same pale blue satinwood as we have throughout the house. The stairs were also tackled – a safe back was attached to the treads, and each tread was pulled forward, giving more depth and therefore making them safer. Chrome plumbing pipes and brackets were used to create vertical grab rails, meaning no more looking into a void over the side. And finally, like the stairs leading up from the living room to the first floor, these were painted in the Farrow & Ball Railings, which we’d brought back from Manchester on one of our roadtrips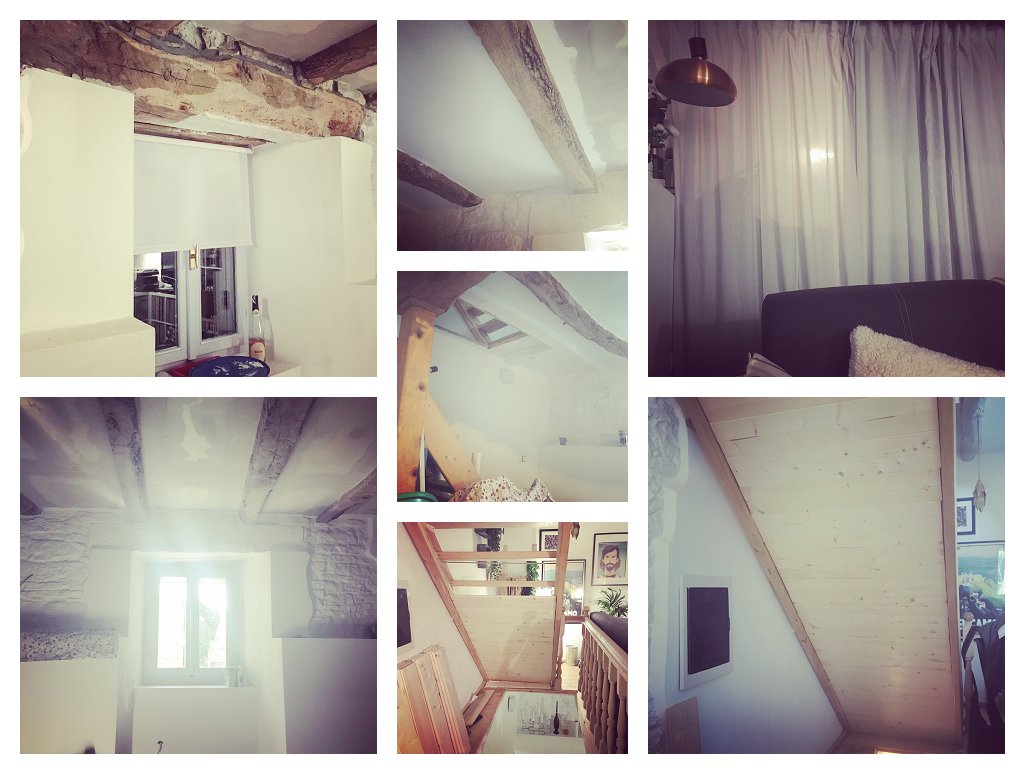
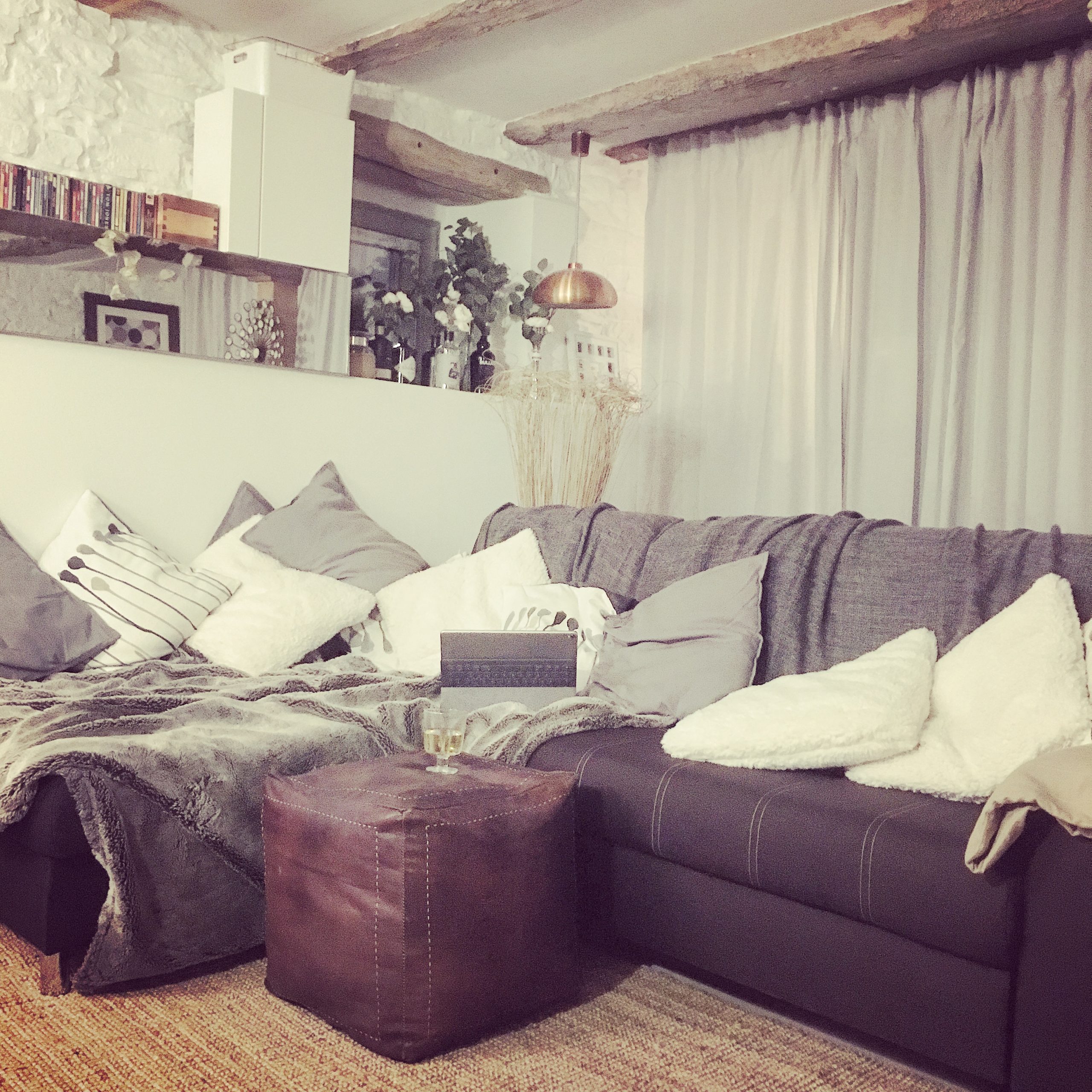
In the winter this room really is snug – and as we stayed in Istria over Christmas, we decided to really utilise this space, and create a hygge haven at the bottom of the house. And finally completing the renovation.
New throws and cushions, and two chocolate brown furry rugs, were introduced to add more layers of warmth and comfort, and to increase the seating, without going to expense of buying more chairs, the garden chairs which have been in winter storage were moved down here. A Christmas gift of money was put towards a new Smart TV and an additional TV box, linked to our wi-fi, was also bought, meaning we can now access all channels in this room, as well as the living room upstairs.
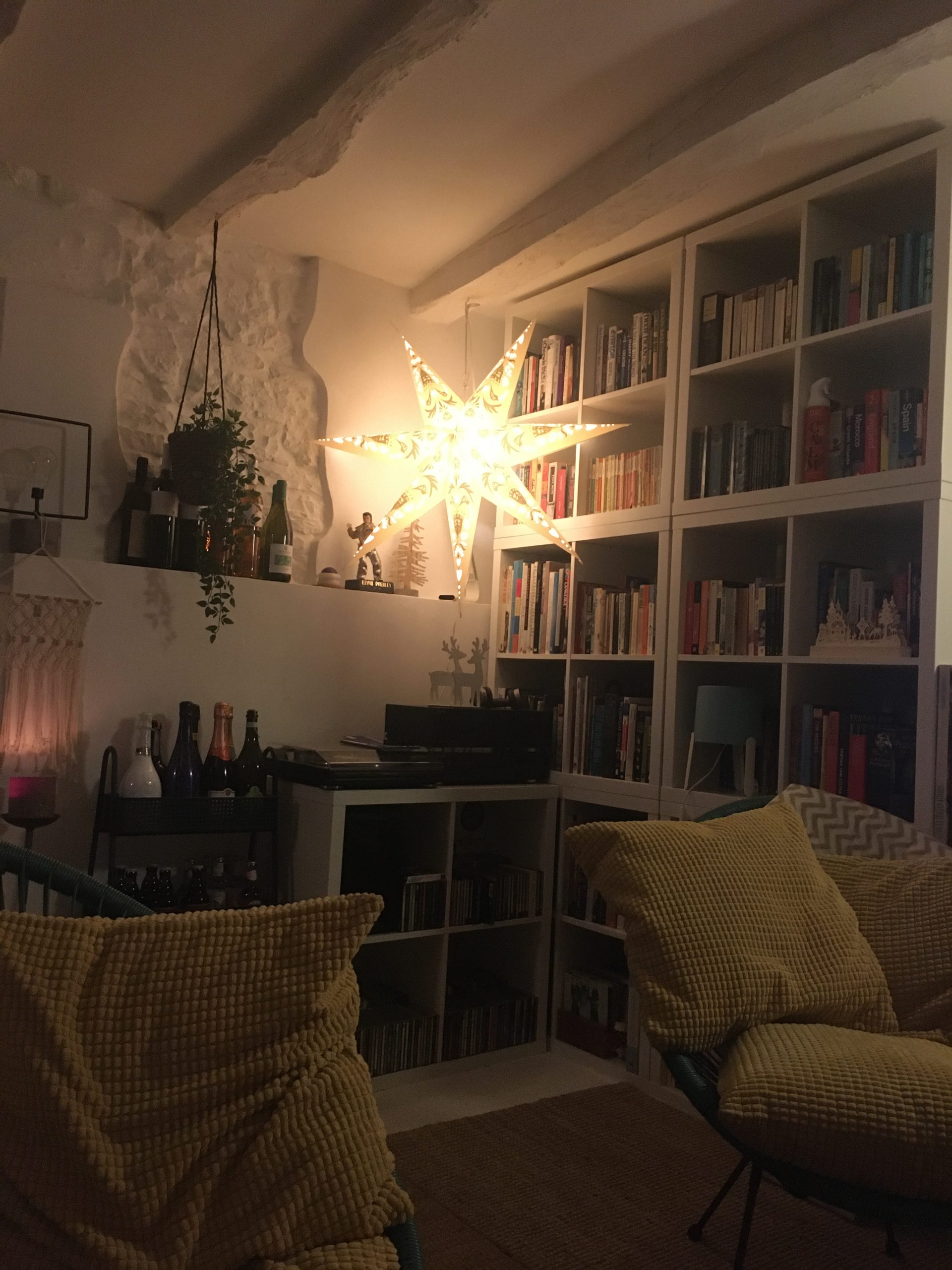
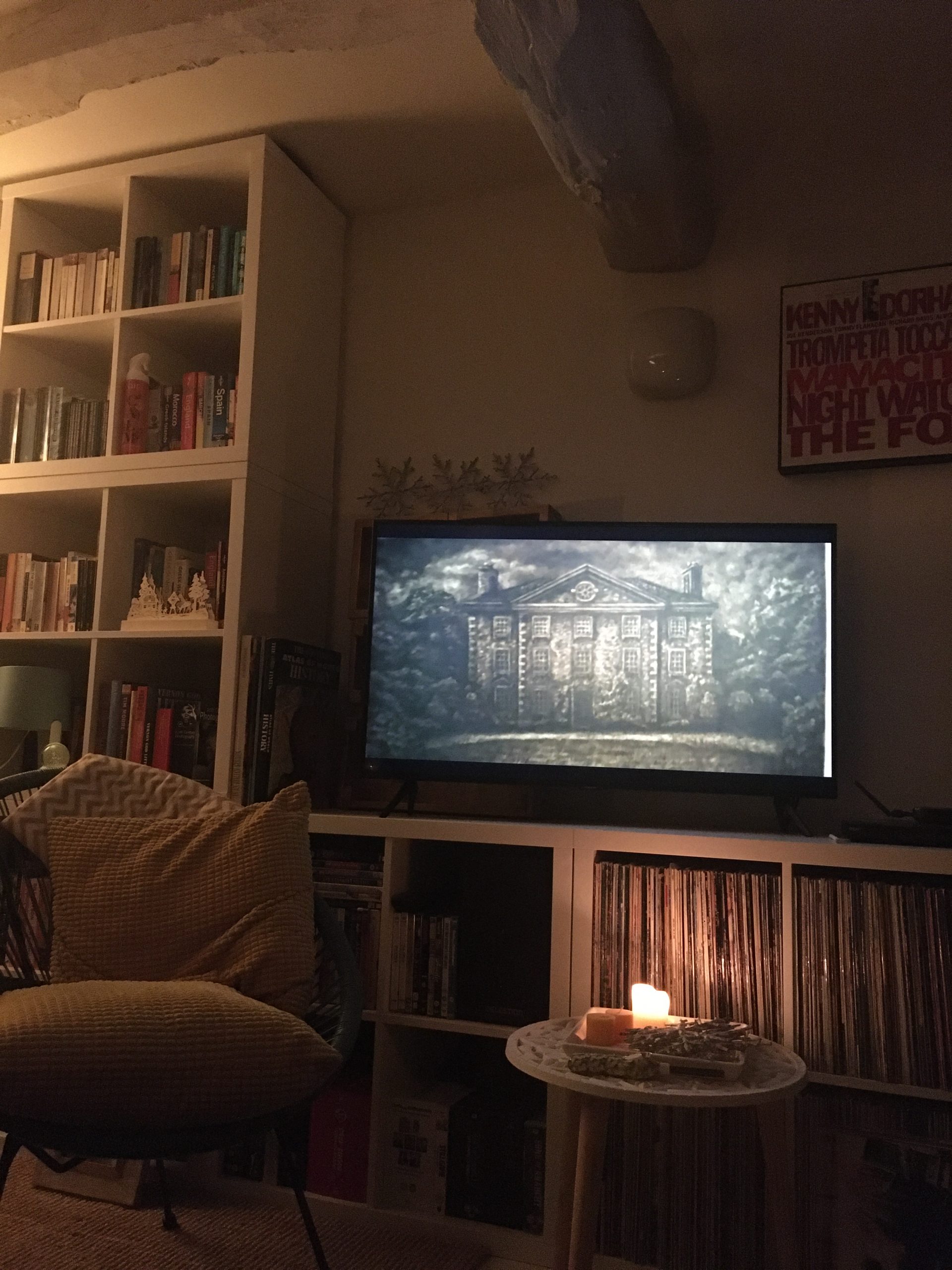

Although this room may not be to everyone’s tastes, we think we’ve created a very cosy room. It’s a great additional living space and we think that once family and friends start visiting again, it will be well utilised as it will mean that guests will have a living room of their own, if they want some privacy.
This room is also an added bonus, going forward. As well as an additional living room, there is the potential to adapt it and create a fourth bedroom. There is ample space to install an en-suite bathroom, and the window which overlooks the rear garden, could easily be opened up and a doorway fitted, creating a private entrance and easy access into the garden. For anyone with bigger design ambitions, the space is sufficiently large enough to create a small self-contained apartment, with an en-suite and a kitchen area.
This room has been the final piece of the renovation jigsaw. Now that it is completed, we’re turning our attention to the the gardens at the front and rear of the house to create two very different, but very beautiful outdoor spaces, that we can use throughout the spring and summer, and into the autumn. Watch this space…
