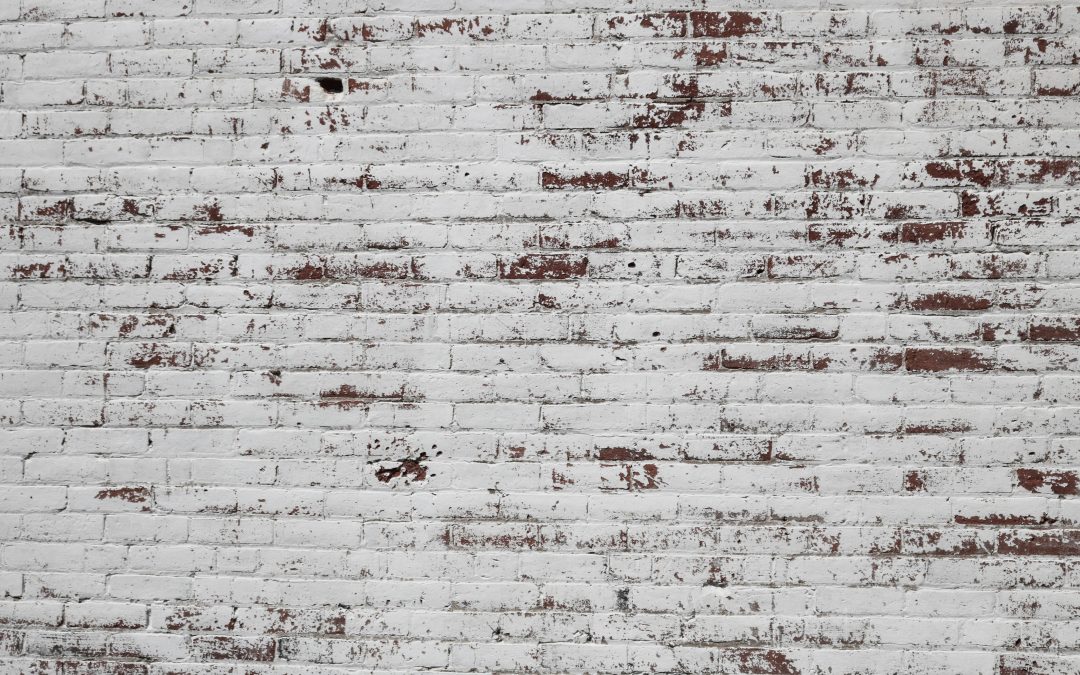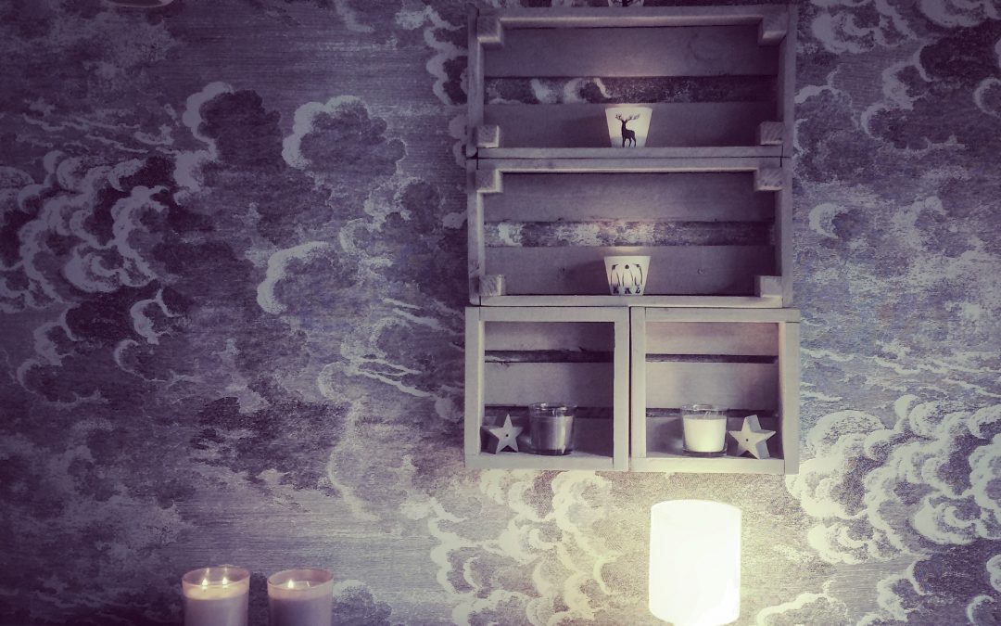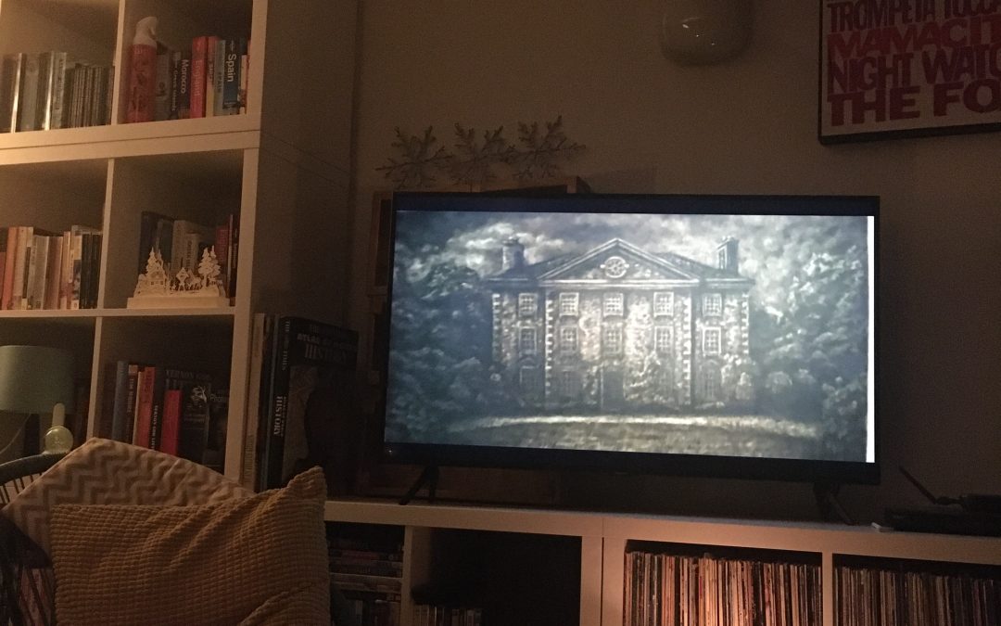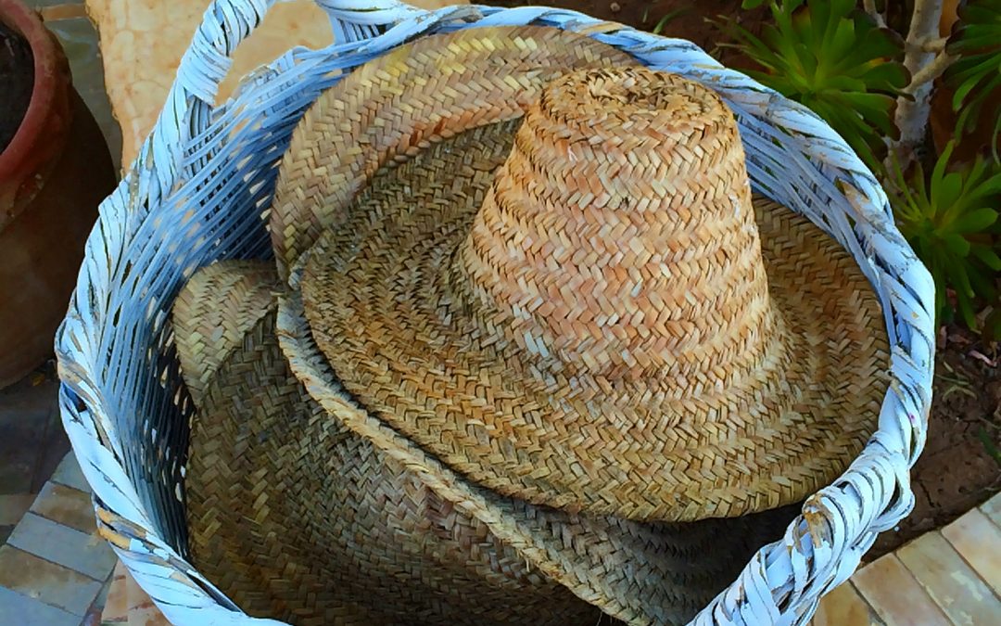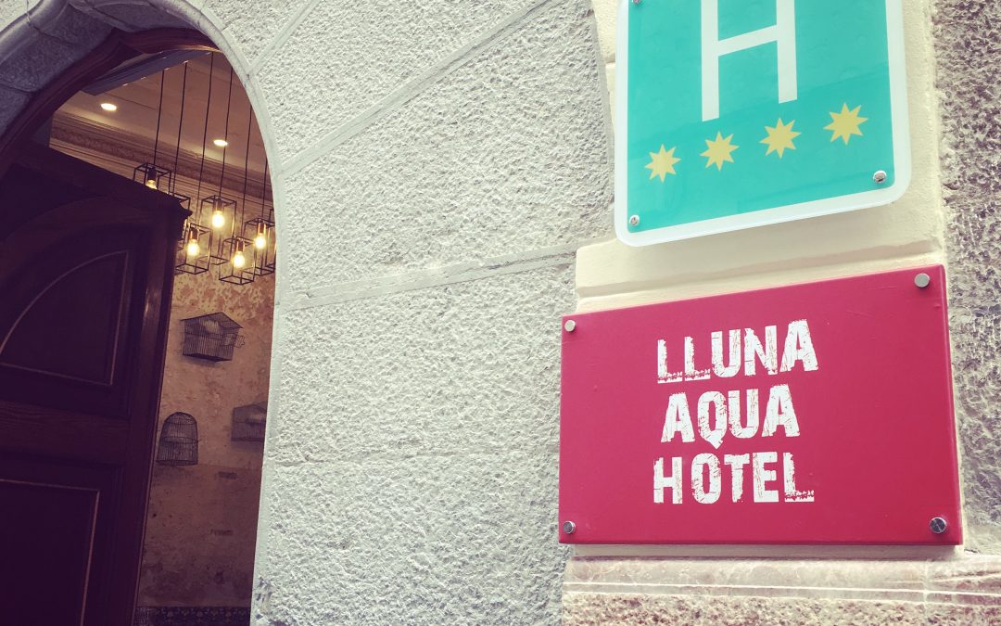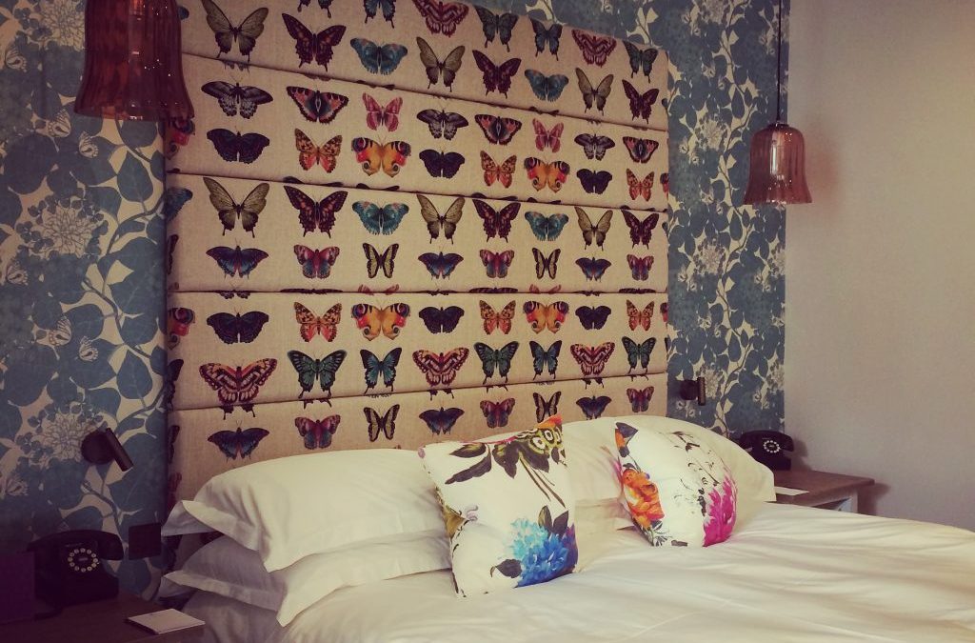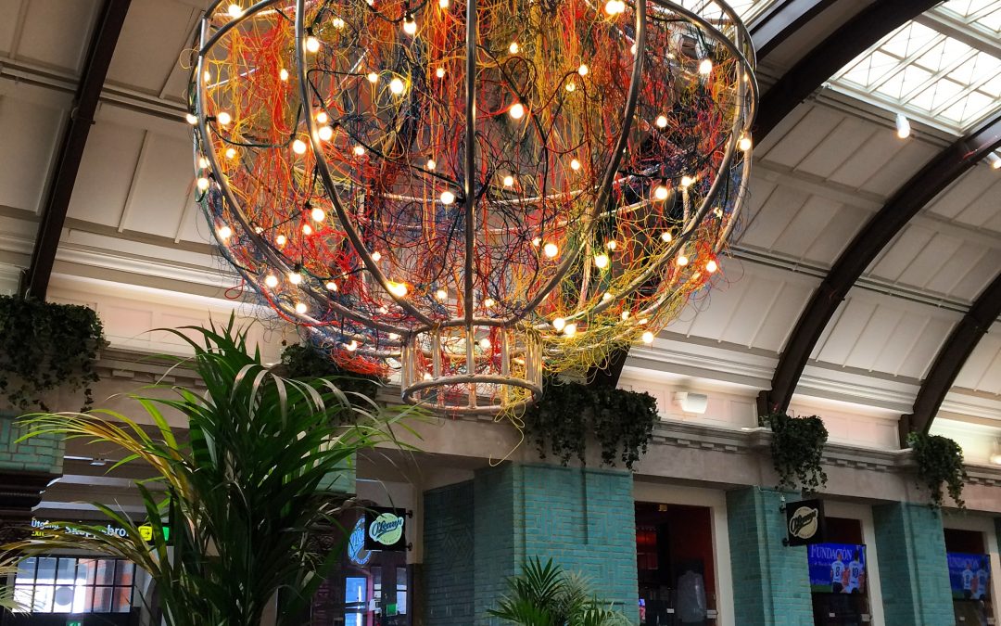With Spring knocking on the door and a house to get back on the market, we've been beavering away at the interior of our home since New Year. Now that we are also seriously looking at other properties to buy, we're seeing things slightly differently and have realised...


